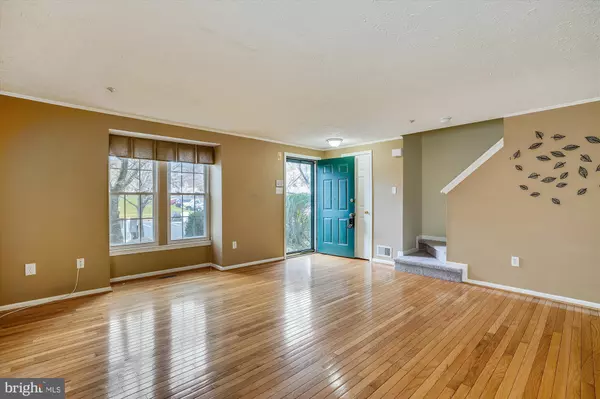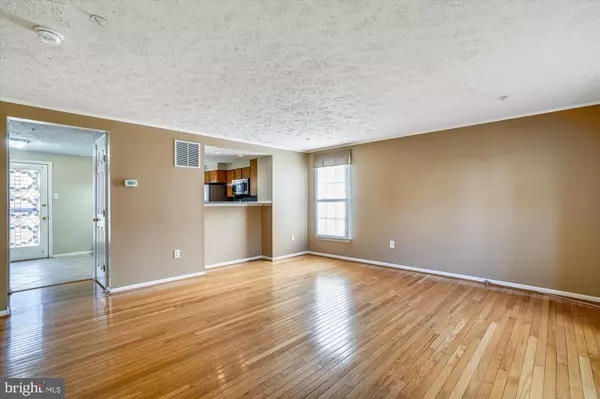$353,500
$315,000
12.2%For more information regarding the value of a property, please contact us for a free consultation.
2 Beds
3 Baths
1,485 SqFt
SOLD DATE : 01/06/2022
Key Details
Sold Price $353,500
Property Type Townhouse
Sub Type End of Row/Townhouse
Listing Status Sold
Purchase Type For Sale
Square Footage 1,485 sqft
Price per Sqft $238
Subdivision Shipley Meadows
MLS Listing ID MDHW2007748
Sold Date 01/06/22
Style Traditional
Bedrooms 2
Full Baths 3
HOA Fees $62/mo
HOA Y/N Y
Abv Grd Liv Area 1,200
Originating Board BRIGHT
Year Built 1994
Annual Tax Amount $4,402
Tax Year 2020
Lot Size 2,500 Sqft
Acres 0.06
Property Description
Convenience and ease of living in your own updated, neat-as-a-pin two bedroom, three full bath End Unit Town Home near shopping & services, schools, places of worship, parks & trails and commuter routes, this well-maintained Town Home with fenced backyard pond oasis is turn-key and ready to move in!
Features & Amenities:
2 Bedrooms, 3 Full Baths
Inviting wood Foyer with large guest coat closet
Sun-filled Living Room/Dining Room combo for formal entertaining with wood floor, designer lighting, and service pass thru to the Kitchen
The Spacious Table Space Kitchen with Breakfast Area and Bar features French door to Deck, stainless steel appliances, granite counter tops, solid surface cooking, and an easy maintenance, beautiful ceramic floor. A full Pantry rounds out the Kitchen.
The Primary Bedroom with En-Suite Bath features a vaulted ceiling, double door closet with organizers, ceiling fan, plush new carpeting, and sun filled windows with views to the beautiful grounds.
En-Suite updated ceramic tile shower Bath includes new lighting, fixtures, and granite vanity
An additional large 2nd Bedroom features a vaulted ceiling, spacious closets, ceiling fan, plush new carpeting, and sun filled views of the gardens and pond.
Ceramic Hall Tub Bath with new lighting, fixtures and vanity; hall Linen Closet
The walk out Family Room with wood burning brick fireplace and gorgeous wood mantle features designer track LED lighting, hardwood flooring and glass door to lower level deck and expansive, landscaped, fenced rear gardens with lush perennial plantings and a built-in pond. Being an end unit, you will enjoy the largest private lot and it does not back to another row of townhomes, but to its own lush trees and easy to maintain plantings .
A 3rd full Bathroom off the Family Room makes it an easy area to make into guest accommodations. Separate lower level Laundry Room with full sized washer and dryer with storage
Wrap around end unit yard also includes a spacious shed for outdoor storage.
The HOA Fee includes the following: property management, trash, snow removal, two assigned parking spaces, common area and front lawn maintenance.
TWO assigned parking spaces right out front on the newly asphalted parking lot.
HVAC (Heat Pump) 2011, HWH 2009
Location
State MD
County Howard
Zoning RSC
Rooms
Other Rooms Living Room, Dining Room, Primary Bedroom, Bedroom 2, Kitchen, Family Room, Foyer, Breakfast Room, Bathroom 2, Bathroom 3, Primary Bathroom
Basement Walkout Level, Fully Finished
Interior
Interior Features Wood Floors, Carpet, Breakfast Area, Kitchen - Eat-In, Kitchen - Table Space, Kitchen - Island, Primary Bath(s)
Hot Water Electric
Heating Forced Air
Cooling Central A/C
Flooring Wood, Ceramic Tile, Carpet
Fireplaces Number 1
Fireplaces Type Fireplace - Glass Doors, Mantel(s)
Equipment Stainless Steel Appliances, Built-In Microwave, Stove, Refrigerator, Dishwasher
Fireplace Y
Appliance Stainless Steel Appliances, Built-In Microwave, Stove, Refrigerator, Dishwasher
Heat Source Electric
Laundry Lower Floor
Exterior
Exterior Feature Deck(s)
Garage Spaces 2.0
Parking On Site 2
Fence Rear, Wood, Privacy
Water Access N
View Garden/Lawn, Pond, Scenic Vista, Trees/Woods
Accessibility None
Porch Deck(s)
Total Parking Spaces 2
Garage N
Building
Lot Description Premium, Corner, Landscaping, Vegetation Planting, Pond, Backs to Trees
Story 3
Foundation Block
Sewer Public Sewer
Water Public
Architectural Style Traditional
Level or Stories 3
Additional Building Above Grade, Below Grade
New Construction N
Schools
Elementary Schools Bollman Bridge
Middle Schools Patuxent Valley
High Schools Hammond
School District Howard County Public School System
Others
HOA Fee Include Lawn Care Front,Snow Removal
Senior Community No
Tax ID 1406545777
Ownership Fee Simple
SqFt Source Assessor
Special Listing Condition Standard
Read Less Info
Want to know what your home might be worth? Contact us for a FREE valuation!

Our team is ready to help you sell your home for the highest possible price ASAP

Bought with KHALED HELMI • United Real Estate Executives
"My job is to find and attract mastery-based agents to the office, protect the culture, and make sure everyone is happy! "






