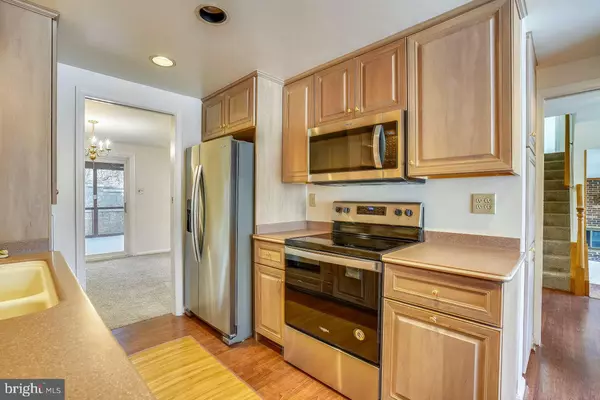$480,000
$450,000
6.7%For more information regarding the value of a property, please contact us for a free consultation.
3 Beds
3 Baths
2,044 SqFt
SOLD DATE : 03/08/2021
Key Details
Sold Price $480,000
Property Type Single Family Home
Sub Type Detached
Listing Status Sold
Purchase Type For Sale
Square Footage 2,044 sqft
Price per Sqft $234
Subdivision Village Of Kings Contrivance
MLS Listing ID MDHW290410
Sold Date 03/08/21
Style Split Level
Bedrooms 3
Full Baths 2
Half Baths 1
HOA Fees $97/ann
HOA Y/N Y
Abv Grd Liv Area 2,044
Originating Board BRIGHT
Year Built 1978
Annual Tax Amount $5,789
Tax Year 2021
Lot Size 7,059 Sqft
Acres 0.16
Property Description
Beautiful split level located on a cul-de-sac. Recently remodeled. Exceptionally well maintained. This 3 level home has a remodeled kitchen with Corian counter tops, brand new stainless steel appliances-- Custom cabinets. Kitchen Island. Pocket doors. Recessed dim-able lights. Perfect for entertaining. Family room has a wood burning fireplace perfect for chilly nights. Bonus room off of the family room would make a terrific guest room or office. Powder room and laundry with separate laundry tub. Walk out exit. Extra refrigerator. Upstairs features spacious bedrooms and remodeled bathrooms. Primary bedroom has a walk in closet & additional closet plus makeup vanity area. Exceptional fully screened porch-12 x 20 is carpeted and has a nice ceiling fan. Porch is also wired for a hot tub. Backs to a stone terraced wall/gardens and trees. Plus, spacious garage with ample storage. Rear exit. Garage door opener. Radon remediation system was installed previously. Efficient whole house attic fan. Heat pump. Over-sized hot water heater. Large attic. Near the community pool, restaurants, post offices, parks, walking paths and one of my favorite bakeries! Terrific location. CPRA $1164 per year. Columbia compliance letter available HOA documents are available A real showplace. House is freshly painted and carpeted too! Easy to show!
Location
State MD
County Howard
Zoning NT
Rooms
Other Rooms Living Room, Bedroom 2, Bedroom 3, Kitchen, Family Room, Bedroom 1, Laundry, Bathroom 1, Bathroom 2, Bathroom 3, Bonus Room, Screened Porch
Basement English, Daylight, Partial, Heated, Improved, Outside Entrance, Partially Finished, Rear Entrance, Walkout Level
Interior
Interior Features Breakfast Area, Kitchen - Gourmet, Upgraded Countertops, Recessed Lighting, Carpet, Ceiling Fan(s), Combination Dining/Living, Dining Area, Floor Plan - Traditional, Kitchen - Island, Attic/House Fan, Kitchen - Table Space, Walk-in Closet(s)
Hot Water Electric, 60+ Gallon Tank
Heating Heat Pump - Electric BackUp, Humidifier
Cooling Central A/C, Ceiling Fan(s), Attic Fan, Heat Pump(s), Whole House Fan
Flooring Carpet, Laminated
Fireplaces Number 1
Fireplaces Type Wood, Fireplace - Glass Doors, Screen
Equipment Disposal, Oven - Self Cleaning, Stainless Steel Appliances, Refrigerator, Built-In Microwave, Dishwasher, Exhaust Fan, Humidifier, Icemaker, Water Heater
Fireplace Y
Window Features Double Pane,Insulated,Screens
Appliance Disposal, Oven - Self Cleaning, Stainless Steel Appliances, Refrigerator, Built-In Microwave, Dishwasher, Exhaust Fan, Humidifier, Icemaker, Water Heater
Heat Source Electric
Laundry Lower Floor
Exterior
Exterior Feature Porch(es), Screened
Garage Garage Door Opener, Garage - Front Entry
Garage Spaces 1.0
Utilities Available Cable TV Available
Amenities Available Baseball Field, Basketball Courts, Bike Trail, Club House, Community Center, Golf Course Membership Available, Meeting Room, Picnic Area, Pool Mem Avail, Tennis Courts
Water Access N
Roof Type Composite
Accessibility None
Porch Porch(es), Screened
Attached Garage 1
Total Parking Spaces 1
Garage Y
Building
Lot Description Cul-de-sac, Backs to Trees, Rear Yard, SideYard(s)
Story 3
Foundation Active Radon Mitigation
Sewer Public Sewer
Water Public
Architectural Style Split Level
Level or Stories 3
Additional Building Above Grade, Below Grade
Structure Type Dry Wall
New Construction N
Schools
Elementary Schools Atholton
Middle Schools Hammond
High Schools Hammond
School District Howard County Public School System
Others
HOA Fee Include Other
Senior Community No
Tax ID 1416138517
Ownership Fee Simple
SqFt Source Assessor
Security Features Smoke Detector,Motion Detectors
Acceptable Financing FHA, Cash, Conventional, VA
Listing Terms FHA, Cash, Conventional, VA
Financing FHA,Cash,Conventional,VA
Special Listing Condition Standard
Read Less Info
Want to know what your home might be worth? Contact us for a FREE valuation!

Our team is ready to help you sell your home for the highest possible price ASAP

Bought with Sharon LaRowe • Long & Foster Real Estate, Inc.

"My job is to find and attract mastery-based agents to the office, protect the culture, and make sure everyone is happy! "






