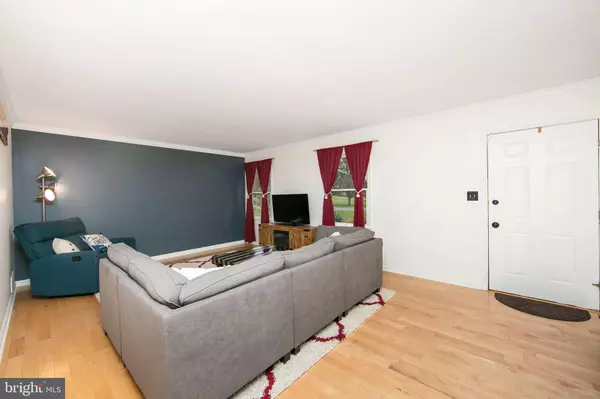$350,000
$350,000
For more information regarding the value of a property, please contact us for a free consultation.
3 Beds
2 Baths
1,828 SqFt
SOLD DATE : 12/30/2021
Key Details
Sold Price $350,000
Property Type Single Family Home
Sub Type Detached
Listing Status Sold
Purchase Type For Sale
Square Footage 1,828 sqft
Price per Sqft $191
Subdivision None Available
MLS Listing ID NJSA2001722
Sold Date 12/30/21
Style Ranch/Rambler
Bedrooms 3
Full Baths 2
HOA Y/N N
Abv Grd Liv Area 1,828
Originating Board BRIGHT
Year Built 1993
Annual Tax Amount $6,525
Tax Year 2021
Lot Size 1.550 Acres
Acres 1.55
Lot Dimensions 0.00 x 0.00
Property Description
Looking to get away from the hustle and bustle? Come check out this charming 3 Bed, 2 bath expansive ranch style home. Situated perfectly on just over one and a half acres, this park like yard even has a small stream. Just through the front door is the welcoming living room with gleaming hardwood floors that flow beautifully into the oversized eat in kitchen that provides ample counter space and storage. With wooden beam accents and great views of the private yard, the family room is tucked off nicely to the side of the kitchen and is the perfect place to relax and unwind. Also in this part of the home is one of the full baths, a laundry room and additional storage/ pantry. On the other side of the home are 3 freshly painted bedrooms and the other full bathroom. The exterior of the home is sure to please, enjoy your little slice of Heaven while lounging on your screened in porch, or spend the evening around the fire pit. The oversized Cedar garage houses a 2nd floor loft making for loads of storage. You’ll really love that this all electric home is serviced by leased solar panels that help to keep those utility bills nice and low. In addition, a new septic was installed in 2020, the hot water heater was just replaced, there are Andersen windows throughout home, all new Gutters in 2017, and the Carrier Heat pump replaced in 2015.
Location
State NJ
County Salem
Area Alloway Twp (21701)
Zoning RES/AGR
Rooms
Other Rooms Bedroom 2, Bedroom 3, Kitchen, Family Room, Bedroom 1, Bathroom 1, Bathroom 2
Main Level Bedrooms 3
Interior
Interior Features Combination Kitchen/Dining
Hot Water Electric
Heating Heat Pump(s)
Cooling Central A/C
Flooring Hardwood
Fireplaces Type Gas/Propane
Equipment Dishwasher, Oven/Range - Electric
Fireplace Y
Window Features Skylights,Sliding,Casement
Appliance Dishwasher, Oven/Range - Electric
Heat Source Solar, Electric
Laundry Main Floor
Exterior
Parking Features Garage - Front Entry, Garage Door Opener, Oversized, Additional Storage Area
Garage Spaces 2.0
Utilities Available Cable TV, Electric Available
Water Access N
View Creek/Stream
Roof Type Architectural Shingle
Accessibility None
Total Parking Spaces 2
Garage Y
Building
Lot Description Corner, Landscaping, Stream/Creek
Story 1
Foundation Crawl Space
Sewer Private Sewer
Water Private
Architectural Style Ranch/Rambler
Level or Stories 1
Additional Building Above Grade, Below Grade
New Construction N
Schools
School District Woodstown-Pilesgrove Regi Schools
Others
Senior Community No
Tax ID 01-00030-00026
Ownership Fee Simple
SqFt Source Estimated
Security Features Security System
Acceptable Financing Cash, Conventional, FHA
Listing Terms Cash, Conventional, FHA
Financing Cash,Conventional,FHA
Special Listing Condition Standard
Read Less Info
Want to know what your home might be worth? Contact us for a FREE valuation!

Our team is ready to help you sell your home for the highest possible price ASAP

Bought with Christine Stetser • Home and Heart Realty

"My job is to find and attract mastery-based agents to the office, protect the culture, and make sure everyone is happy! "






