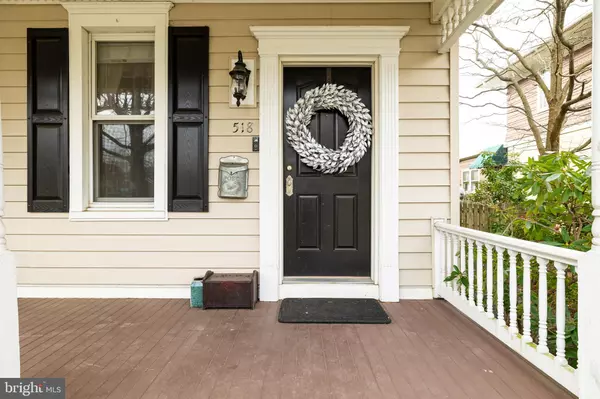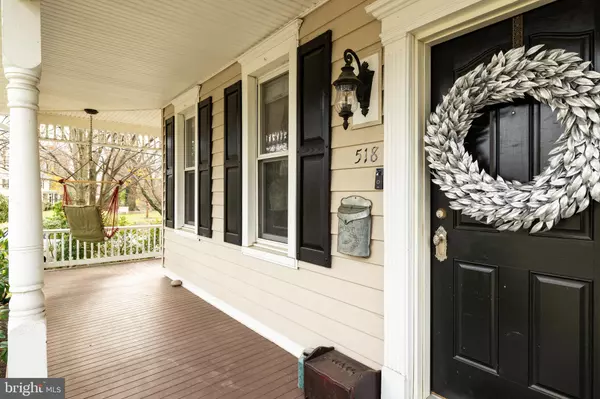$400,000
$369,999
8.1%For more information regarding the value of a property, please contact us for a free consultation.
4 Beds
3 Baths
2,193 SqFt
SOLD DATE : 02/05/2021
Key Details
Sold Price $400,000
Property Type Single Family Home
Sub Type Detached
Listing Status Sold
Purchase Type For Sale
Square Footage 2,193 sqft
Price per Sqft $182
Subdivision None Available
MLS Listing ID NJBL388004
Sold Date 02/05/21
Style Victorian
Bedrooms 4
Full Baths 2
Half Baths 1
HOA Y/N N
Abv Grd Liv Area 2,193
Originating Board BRIGHT
Year Built 1906
Annual Tax Amount $10,862
Tax Year 2020
Lot Size 6,969 Sqft
Acres 0.16
Lot Dimensions 53 x 127.4
Property Description
In an age where we are spending so much time in & close to our homes, this is an awesome find in a great area. Bordentown is known as a little city with a lot of charm, popular for its sense of community, friendly atmosphere, history, fabulous restaurants, shops, art galleries, professional offices, season events and its location along the Delaware River . This BEAUTIFUL Victorian home is within walking distance to downtown or escape for some fresh air to take a walk along banks of the river. Impressive and inviting curb appeal from the moment you pull up with intricate gingerbread carvings, partially sided & partial cedar shakes (in newer, low maintenance vinyl) enhance the character while a spindled rail adorns the wrap around front porch and special little details are found, such as the elegant door knob. The interior further entices starting with the foyer entry boasting wood floors, natural finished wood staircase and gorgeous stained glass window. Boasting approx. 8.5ft ceilings throughout the first floor with recessed lighting gracing the ceilings, as well as several ceiling fans. The front room is perfect for use as a living room or great for a home office (easily closed off for privacy or the need for quiet). The great room/dining room runs the entire width of the home and is open concept. Massive family room with 5 recessed lights, hardwood flooring, to the left you will find a box bay with a beautiful 15 pane glass door accessing the side porch. Gracious dining room with exposed wood floors, 5 recessed lights + chandelier. Fantastic, open, light & bright kitchen makes preparing food a pleasure. Flooded with natural light, 6 recessed light fixtures, ceiling fan and offering an abundance of cabinetry & counter space. Featuring tiled floor, solid oak custom cabinetry with some decorative glass fronts and custom range hood dressed in oak above a stainless Thermador range/oven (note 1 burner is not operational) plus stainless dishwasher and refrigerator. 2nd staircase situated behind door is currently closed off. Convenient and roomy laundry/mud room includes washer & dryer, is situated of of the kitchen and provides access to the deck and rear yard. An updated powder room with leaded glass window rounds out the 1st floor. The delightful master suite offers a retreat complete with solid wood closet doors, oak hardwood flooring, ceiling fan and a wonderful master bathroom. The master bath was remodeled in 2016 and keeping with the history of the home, a claw foot tub was added. Raised height vanity cabinet with granite counter, raised vessel bowl sink, attractive mirror, dual scones & ceramic tiled floor. 3 additional, graciously sized bedrooms been updated and are found at the 2nd floor. Massive walk-up attic with 5 windows, partially floored, could be finished for additional living space!! Basement with access from kitchen features brick walls, height to stand, partial crawl space area, original (not used) well, quick recovery water heater, heater new in 2017. NOTE: Basement has an old well or possible underground tunnel (as per the previous owner) covered by a removable metal plate for safety. Massive deck at the rear yard leads to a great yard with plenty of room for family/friends! An approx. 20 x 10, 1 car detached garage with auto opener at the rear of the property can be accessed out back of the property. Other fine features include - NEW HEAT & A/C 2017; NEW PORCH ROOF 2020; 22 NEW WINDOWS installed in 2007. Great schools include Clara Barton Elementary (K-2), MacFarland Intermediate School (3rd-5th), Bordentown Regional Middle School (6-8) and Bordentown Regional High School (9-12). Awesome location with easy access to I-295, Rt. 206, Rt. 130,NJ Turnpike, NJ Transit River Line train, Trenton, New York, Philadelphia - for more info....(https://cityofbordentown.com/). Asbestos removed from basement Summer 2019 - see in documents section. See OPRA report in documents section.
Location
State NJ
County Burlington
Area Bordentown City (20303)
Zoning RESIDENTIAL
Rooms
Other Rooms Living Room, Dining Room, Bedroom 2, Bedroom 3, Bedroom 4, Den, Foyer, Bedroom 1, Laundry, Bathroom 1, Bathroom 2
Basement Unfinished
Interior
Interior Features Attic, Ceiling Fan(s), Attic/House Fan, Carpet, Primary Bath(s), Recessed Lighting, Tub Shower, Window Treatments, Wood Floors
Hot Water Natural Gas
Heating Forced Air
Cooling Central A/C
Flooring Ceramic Tile, Carpet, Wood, Vinyl
Equipment Dishwasher, Dryer, Refrigerator, Washer, Stainless Steel Appliances, Stove
Furnishings No
Fireplace N
Appliance Dishwasher, Dryer, Refrigerator, Washer, Stainless Steel Appliances, Stove
Heat Source Natural Gas
Laundry Has Laundry, Main Floor
Exterior
Exterior Feature Porch(es), Deck(s)
Parking Features Garage - Front Entry, Garage Door Opener
Garage Spaces 1.0
Water Access N
Roof Type Architectural Shingle,Pitched
Accessibility None
Porch Porch(es), Deck(s)
Total Parking Spaces 1
Garage Y
Building
Lot Description Front Yard, Rear Yard, SideYard(s)
Story 2
Foundation Brick/Mortar
Sewer Public Sewer
Water Public
Architectural Style Victorian
Level or Stories 2
Additional Building Above Grade, Below Grade
New Construction N
Schools
Elementary Schools Clara Barton E.S.
Middle Schools Macfarland Junior School
High Schools Bordentown Regional H.S.
School District Bordentown Regional School District
Others
Senior Community No
Tax ID 03-00304-00008
Ownership Fee Simple
SqFt Source Estimated
Acceptable Financing Cash, FHA, Conventional, VA
Horse Property N
Listing Terms Cash, FHA, Conventional, VA
Financing Cash,FHA,Conventional,VA
Special Listing Condition Standard
Read Less Info
Want to know what your home might be worth? Contact us for a FREE valuation!

Our team is ready to help you sell your home for the highest possible price ASAP

Bought with Michele Gore • Smires & Associates
"My job is to find and attract mastery-based agents to the office, protect the culture, and make sure everyone is happy! "






