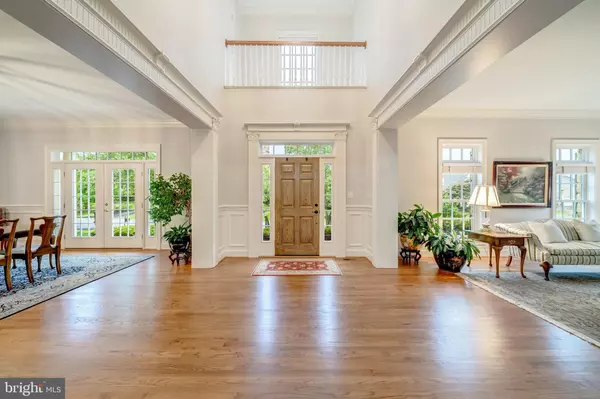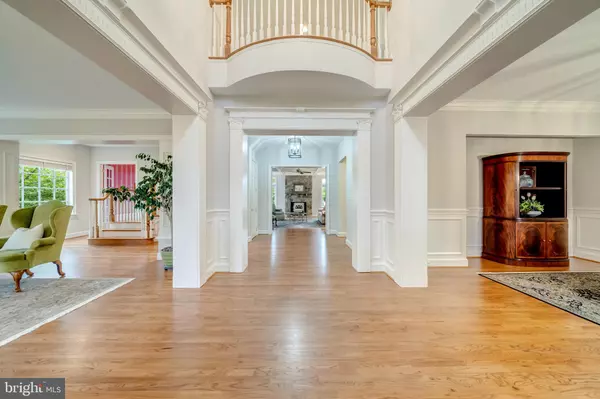$1,350,000
$1,349,990
For more information regarding the value of a property, please contact us for a free consultation.
4 Beds
8 Baths
7,156 SqFt
SOLD DATE : 09/24/2021
Key Details
Sold Price $1,350,000
Property Type Single Family Home
Sub Type Detached
Listing Status Sold
Purchase Type For Sale
Square Footage 7,156 sqft
Price per Sqft $188
Subdivision Raspberry Falls
MLS Listing ID VALO2006040
Sold Date 09/24/21
Style Colonial
Bedrooms 4
Full Baths 5
Half Baths 3
HOA Fees $205/mo
HOA Y/N Y
Abv Grd Liv Area 5,176
Originating Board BRIGHT
Year Built 2002
Annual Tax Amount $9,238
Tax Year 2021
Lot Size 0.870 Acres
Acres 0.87
Property Description
**Open House Sunday August 22nd from 2:00 to 4:00P.M.***A must-see custom home in prestigious Raspberry Falls with all the amenities needed for making memories with family, entertaining friends, playing, and working at home. Built by Marquis, the custom division of the Van Metre Companies, this home includes family living and construction upgrades that are only available with a custom build. Enjoy an open floor plan with over 7,500 square feet of interior formal and informal living that includes room for everyone and their personal interests; a large dining room and butlers pantry for holidays, celebrations, or entertaining friends and family; a main floor sunroom for escaping with a good book; a private office or library with French doors for WFH days; spacious oversized en-suite bedrooms for relaxing, hobbies, and school work; a media room for movie and sports buffs; an extremely large walk-in closet AND cedar closet in the Master Bedroom; a laundry room on the second level; a generously sized exercise room for at-home fitness; great storage on the finished terrace level; an oversized 3-car garage; and a stone's throw to the Raspberry Falls Clubhouse for golf, a swim, or tennis match. Freshly painted, amenities include 10 ft ceilings and 8 ft architectural interior doors; inviting 2-story foyer with custom millwork; 6-burner Viking Gas Cooktop and Bosch appliances; exquisite Kraftmaid cherry cabinets and upgraded granite; convenient mud room; large pantry and multiple coat and kitchen closets; a new HVAC system; upgraded Marvin windows; recently refinished hardwood floors; a restaurant-sized bar and billiard room with beautiful, easy-to-maintain Italian porcelain tile on the terrace level; and a multi zone irrigation system for the entire property. This homes interior living space is expanded and complimented by a large party deck, expansive patio where everyone can cozy up around an outdoor fireplace, one of the best 1 acre lots in Raspberry Falls that invites pets, children, and gardeners; and landscape lighting that is welcoming for guest or when arriving home after dark. Mature trees provide privacy, and views of the 10th tee box and Blue Ridge Mountains are an escape that is rare close to Washington, D.C. With an attractive brick, stone, and Hardi-Plank exterior, this home includes a large front porch where you can relax with a cup of coffee by yourself or with a neighbor. Enjoy community living in Raspberry Falls -- live where you play at the golf course, club house, swimming pool, and tennis courts and enjoy the vitality of Leesburg, VA, a picturesque little burg with a historic downtown that is bustling with restaurants, cafes, bars, breweries, boutiques, and chic home dcor stores. Dine on oysters, tacos, the areas best bakery, and farm-to-table fare. Learn storied ambience of when the town was home to icons such as General George C. Marshall and now residence to artists, designers, tech entrepreneurs, NFL stars, and more. Experience regional parks, trails, wineries, breweries, farm markets, historic sites, and the peaceful tranquility of Raspberry Falls.
Location
State VA
County Loudoun
Zoning 03
Rooms
Basement Fully Finished, Walkout Level
Interior
Hot Water Natural Gas
Cooling Central A/C
Fireplaces Number 1
Heat Source Natural Gas
Exterior
Parking Features Garage - Side Entry
Garage Spaces 3.0
Water Access N
Accessibility Chairlift
Attached Garage 3
Total Parking Spaces 3
Garage Y
Building
Story 3
Sewer Public Sewer
Water Community
Architectural Style Colonial
Level or Stories 3
Additional Building Above Grade, Below Grade
New Construction N
Schools
School District Loudoun County Public Schools
Others
Senior Community No
Tax ID 227405123000
Ownership Fee Simple
SqFt Source Assessor
Special Listing Condition Standard
Read Less Info
Want to know what your home might be worth? Contact us for a FREE valuation!

Our team is ready to help you sell your home for the highest possible price ASAP

Bought with Paul G Bedewi • Keller Williams Realty

"My job is to find and attract mastery-based agents to the office, protect the culture, and make sure everyone is happy! "






