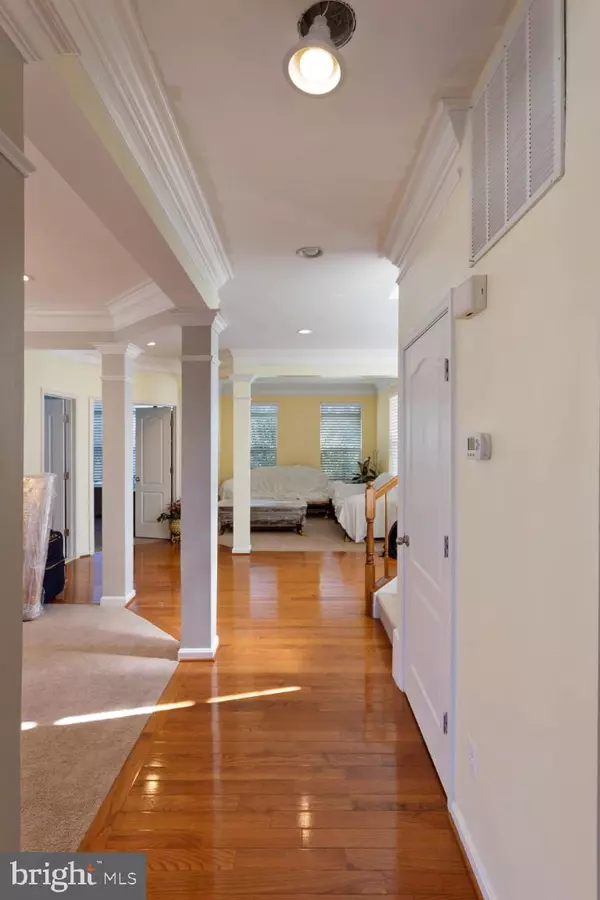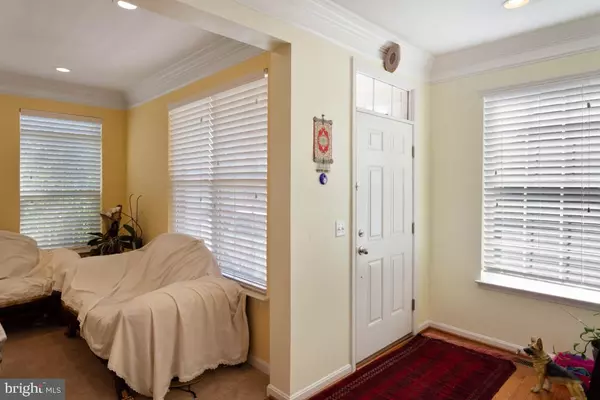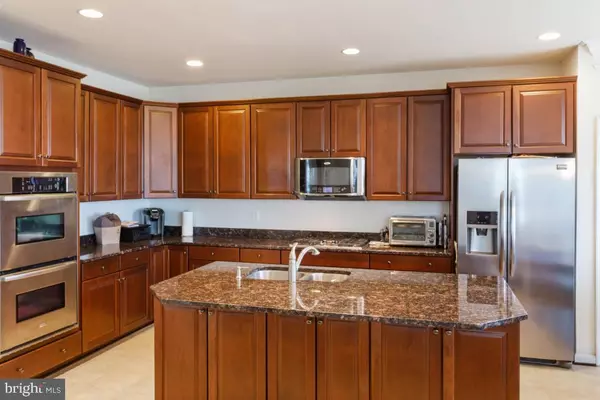$526,500
$549,900
4.3%For more information regarding the value of a property, please contact us for a free consultation.
5 Beds
4 Baths
3,859 SqFt
SOLD DATE : 04/21/2020
Key Details
Sold Price $526,500
Property Type Single Family Home
Sub Type Detached
Listing Status Sold
Purchase Type For Sale
Square Footage 3,859 sqft
Price per Sqft $136
Subdivision Elysian Heights
MLS Listing ID VALO396934
Sold Date 04/21/20
Style Colonial
Bedrooms 5
Full Baths 3
Half Baths 1
HOA Fees $99/mo
HOA Y/N Y
Abv Grd Liv Area 2,768
Originating Board BRIGHT
Year Built 2011
Annual Tax Amount $5,360
Tax Year 2019
Lot Size 0.350 Acres
Acres 0.35
Property Description
Brick front "Kendall" built by Beazer Homes in 2011 with nearly 4,000 finished sq ft of space on three levels! Wide open corner lot with huge rear yard faces community tennis courts! Spacious, open floor plan offers a main level den/office with double-door entry, a dining room with side bay window, and a family room with gas fireplace! The gourmet kitchen has granite countertops, a large island with double sink and upgraded faucet, and stainless steel appliances. Extra recessed lights and ceiling fan prewires have been added to many rooms throughout the home. Master bedroom suite boasts deluxe bathroom with tile flooring, dual sinks, and corner soaking tub! The finished basement includes a huge recreation room with level walk-out to the rear yard, a media room with double-door entry, 5th BR/den (full size window, no closet), and full bathroom. Elysian Heights is a vibrant suburban community north of Leesburg, in the beautiful rural countryside of Loudoun County. Adjacent Tarara Winery can be reached by a quick drive, or taking walking trails from the east side of the community. The charming small town of Lucketts sits nearby, featuring a Farmer's Market, antique shop, and popular Root's Restaurant. Property is in good condition overall, but is being sold "As Is".
Location
State VA
County Loudoun
Zoning 03
Rooms
Other Rooms Living Room, Dining Room, Primary Bedroom, Bedroom 2, Bedroom 3, Bedroom 4, Bedroom 5, Kitchen, Family Room, Den, Foyer, Breakfast Room, Laundry, Recreation Room, Utility Room, Media Room, Primary Bathroom, Full Bath, Half Bath
Basement Full, Fully Finished, Rear Entrance, Walkout Level
Interior
Interior Features Breakfast Area, Carpet, Crown Moldings, Family Room Off Kitchen, Floor Plan - Open, Formal/Separate Dining Room, Kitchen - Eat-In, Kitchen - Gourmet, Kitchen - Island, Kitchen - Table Space, Primary Bath(s), Pantry, Recessed Lighting, Upgraded Countertops, Walk-in Closet(s), Wood Floors
Heating Forced Air
Cooling Central A/C
Flooring Carpet, Ceramic Tile, Hardwood
Fireplaces Number 1
Fireplaces Type Gas/Propane, Mantel(s)
Equipment Built-In Microwave, Cooktop, Dishwasher, Disposal, Exhaust Fan, Icemaker, Oven - Double, Oven - Wall, Refrigerator, Stainless Steel Appliances, Washer/Dryer Hookups Only, Water Heater
Fireplace Y
Window Features Bay/Bow,Screens
Appliance Built-In Microwave, Cooktop, Dishwasher, Disposal, Exhaust Fan, Icemaker, Oven - Double, Oven - Wall, Refrigerator, Stainless Steel Appliances, Washer/Dryer Hookups Only, Water Heater
Heat Source Propane - Leased
Laundry Upper Floor
Exterior
Parking Features Garage - Front Entry, Garage Door Opener
Garage Spaces 2.0
Amenities Available Club House, Common Grounds, Jog/Walk Path, Pool - Outdoor, Swimming Pool, Tennis Courts, Tot Lots/Playground
Water Access N
Accessibility None
Attached Garage 2
Total Parking Spaces 2
Garage Y
Building
Lot Description Corner
Story 3+
Sewer Public Sewer
Water Public
Architectural Style Colonial
Level or Stories 3+
Additional Building Above Grade, Below Grade
Structure Type 9'+ Ceilings
New Construction N
Schools
Elementary Schools Lucketts
Middle Schools Smart'S Mill
High Schools Tuscarora
School District Loudoun County Public Schools
Others
HOA Fee Include Common Area Maintenance,Pool(s),Reserve Funds,Snow Removal,Trash
Senior Community No
Tax ID 101260186000
Ownership Fee Simple
SqFt Source Assessor
Special Listing Condition Bankruptcy, Third Party Approval
Read Less Info
Want to know what your home might be worth? Contact us for a FREE valuation!

Our team is ready to help you sell your home for the highest possible price ASAP

Bought with Kristin Ann Kahl • Keller Williams Chantilly Ventures, LLC

"My job is to find and attract mastery-based agents to the office, protect the culture, and make sure everyone is happy! "






