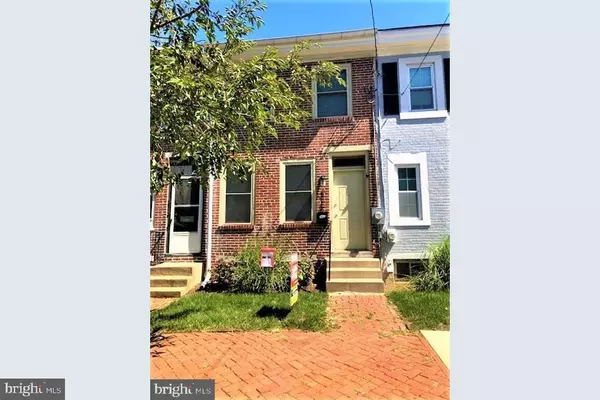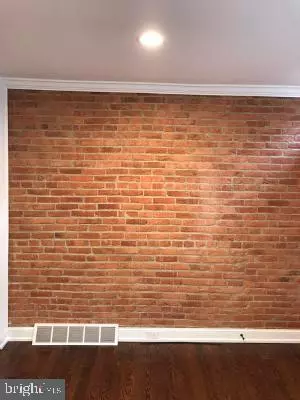$446,000
$449,900
0.9%For more information regarding the value of a property, please contact us for a free consultation.
3 Beds
4 Baths
1,436 SqFt
SOLD DATE : 03/04/2022
Key Details
Sold Price $446,000
Property Type Townhouse
Sub Type Interior Row/Townhouse
Listing Status Sold
Purchase Type For Sale
Square Footage 1,436 sqft
Price per Sqft $310
Subdivision None Available
MLS Listing ID PACT2011060
Sold Date 03/04/22
Style Colonial
Bedrooms 3
Full Baths 3
Half Baths 1
HOA Y/N N
Abv Grd Liv Area 1,008
Originating Board BRIGHT
Year Built 1900
Annual Tax Amount $3,162
Tax Year 2021
Lot Size 1,736 Sqft
Acres 0.04
Lot Dimensions 0.00 x 0.00
Property Description
West Chester Borough Townhome, easy walk into town. Renovated t/o 10-2018. 3 Br's 3.5-bathrooms. Available immediately. Lg lr w/ gorgeous, exposed brick wall. Combo D/a/Kitchen with breakfast bar for 2-3 stools, all stain-less steel LG appliances including b/i d/w, microwave. Quartz counters, great space for cooking plenty of modern lighting. Main Floor Powder-room right next to kitchen. Lower level Completely finished. Currently a bedroom and full bathroom. Laundry room w/ W/D, c/t flooring to rear entrance/exit/ Concrete patio, rear yard fence in on 2 sides easy to add a gate. A privacy fence can easily be added or included depending on the final sales-price. Parking for at least 2 vehicles. 2nd Floor has Master-bedroom, with master bathroom, hall bathroom and 3rd bedroom. Beautiful hardwood and c/t floors t/o. No Carpet. Approx 1500 sq ft of finished area. Was previously rented for $2,650
Location
State PA
County Chester
Area West Chester Boro (10301)
Zoning RES
Rooms
Other Rooms Living Room, Bedroom 2, Bedroom 3, Kitchen, Bedroom 1, Bathroom 2, Bathroom 3, Half Bath
Basement Full, Fully Finished
Interior
Interior Features Wood Floors, Window Treatments, Stall Shower, Recessed Lighting, Primary Bath(s), Kitchen - Island, Floor Plan - Open, Dining Area, Combination Dining/Living, Breakfast Area
Hot Water Natural Gas
Heating Forced Air
Cooling Central A/C
Flooring Ceramic Tile, Hardwood
Equipment Built-In Microwave, Built-In Range, Dishwasher, Washer, Disposal, Dryer
Furnishings No
Fireplace N
Appliance Built-In Microwave, Built-In Range, Dishwasher, Washer, Disposal, Dryer
Heat Source Natural Gas
Laundry Lower Floor, Dryer In Unit, Washer In Unit
Exterior
Garage Spaces 2.0
Fence Cyclone
Utilities Available Cable TV Available, Electric Available, Sewer Available, Water Available, Natural Gas Available
Water Access N
View Street, Garden/Lawn
Accessibility None
Total Parking Spaces 2
Garage N
Building
Story 2
Foundation Concrete Perimeter
Sewer Public Sewer
Water Public
Architectural Style Colonial
Level or Stories 2
Additional Building Above Grade, Below Grade
New Construction N
Schools
Elementary Schools Sarah W. Starkweather
Middle Schools Stetson
High Schools Rustin
School District West Chester Area
Others
Senior Community No
Tax ID 01-09 -0977
Ownership Fee Simple
SqFt Source Estimated
Acceptable Financing Cash, Conventional, FHA, VA
Horse Property N
Listing Terms Cash, Conventional, FHA, VA
Financing Cash,Conventional,FHA,VA
Special Listing Condition Standard
Read Less Info
Want to know what your home might be worth? Contact us for a FREE valuation!

Our team is ready to help you sell your home for the highest possible price ASAP

Bought with Laura Kaplan • Coldwell Banker Realty
"My job is to find and attract mastery-based agents to the office, protect the culture, and make sure everyone is happy! "






