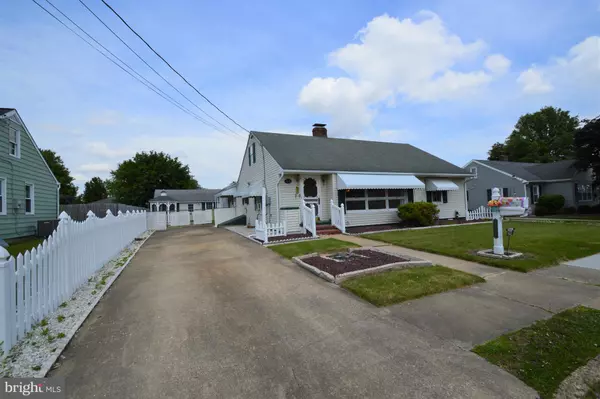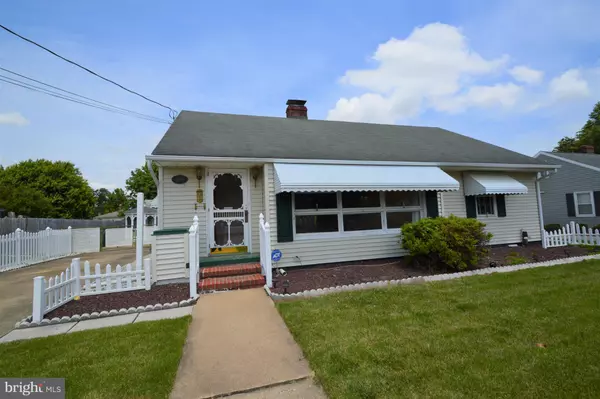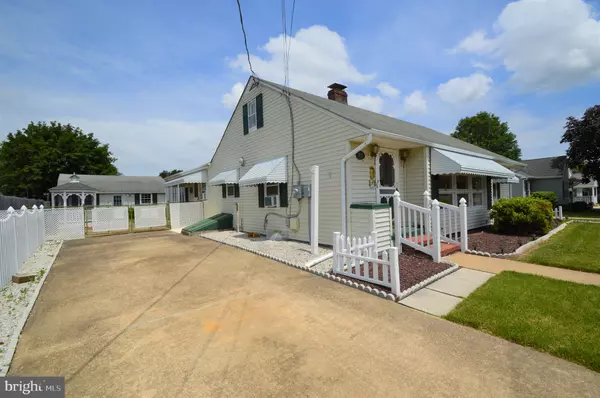$253,000
$254,900
0.7%For more information regarding the value of a property, please contact us for a free consultation.
2 Beds
1 Bath
1,675 SqFt
SOLD DATE : 06/30/2021
Key Details
Sold Price $253,000
Property Type Single Family Home
Sub Type Detached
Listing Status Sold
Purchase Type For Sale
Square Footage 1,675 sqft
Price per Sqft $151
Subdivision None Available
MLS Listing ID DENC528216
Sold Date 06/30/21
Style Ranch/Rambler
Bedrooms 2
Full Baths 1
HOA Y/N N
Abv Grd Liv Area 1,675
Originating Board BRIGHT
Year Built 1955
Annual Tax Amount $1,826
Tax Year 2020
Lot Size 9,583 Sqft
Acres 0.22
Lot Dimensions 75 x 127
Property Description
Estate Sale to be Sold/Purchased in As-Is Condition. This beautiful ranch style home is in good condition and located in a great location within Town of Middletown. Gleaming Hardwood flooring throughout the majority of the home. Enter the front into small foyer area leading into the Living Room with wood burning fireplace, open to left into the Dining Room, which leads into the Kitchen. Enclosed Sunroom/Back Porch with surrounding window, two ceiling fans, brick floor and side door to driveway. Eat in Kitchen with side door to driveway, double sink and pantry. A large Great Room on the back right with surround windows (newer windows), would also make a great room to renovate into a Master Suite. Existing 2 bedrooms and full bath located on the right side of the home. Large Basement with bilco door with driveway access, a walk-in cedar closet, laundry hookup with laundry sink, shelving and workshop bench area. Beautifully manicured backyard with Detached Workshop Shed with passage door and double equipment door and a Lawn Equip Shed. Fenced Yard with multiple gates. Oversized concrete driveway. Town recently updated the sewer line from street to the yard.
Location
State DE
County New Castle
Area South Of The Canal (30907)
Zoning 23R-1A
Rooms
Other Rooms Living Room, Dining Room, Bedroom 2, Kitchen, Basement, Breakfast Room, Bedroom 1, Sun/Florida Room, Great Room, Laundry, Office, Bathroom 1
Basement Drain, Outside Entrance, Partial, Shelving, Windows, Other
Main Level Bedrooms 2
Interior
Interior Features Attic, Cedar Closet(s), Ceiling Fan(s), Wood Floors
Hot Water Electric
Heating Heat Pump - Electric BackUp
Cooling Window Unit(s)
Equipment Oven/Range - Electric, Range Hood, Refrigerator, Water Heater
Appliance Oven/Range - Electric, Range Hood, Refrigerator, Water Heater
Heat Source Oil
Laundry Basement
Exterior
Exterior Feature Porch(es), Enclosed
Garage Spaces 4.0
Fence Chain Link, Fully
Water Access N
Accessibility None
Porch Porch(es), Enclosed
Total Parking Spaces 4
Garage N
Building
Story 1
Foundation Block
Sewer Public Sewer
Water Public
Architectural Style Ranch/Rambler
Level or Stories 1
Additional Building Above Grade, Below Grade
New Construction N
Schools
School District Appoquinimink
Others
Senior Community No
Tax ID 23-009.00-083
Ownership Fee Simple
SqFt Source Estimated
Special Listing Condition Standard
Read Less Info
Want to know what your home might be worth? Contact us for a FREE valuation!

Our team is ready to help you sell your home for the highest possible price ASAP

Bought with Lisa A Johannsen • Patterson-Schwartz-Middletown

"My job is to find and attract mastery-based agents to the office, protect the culture, and make sure everyone is happy! "






