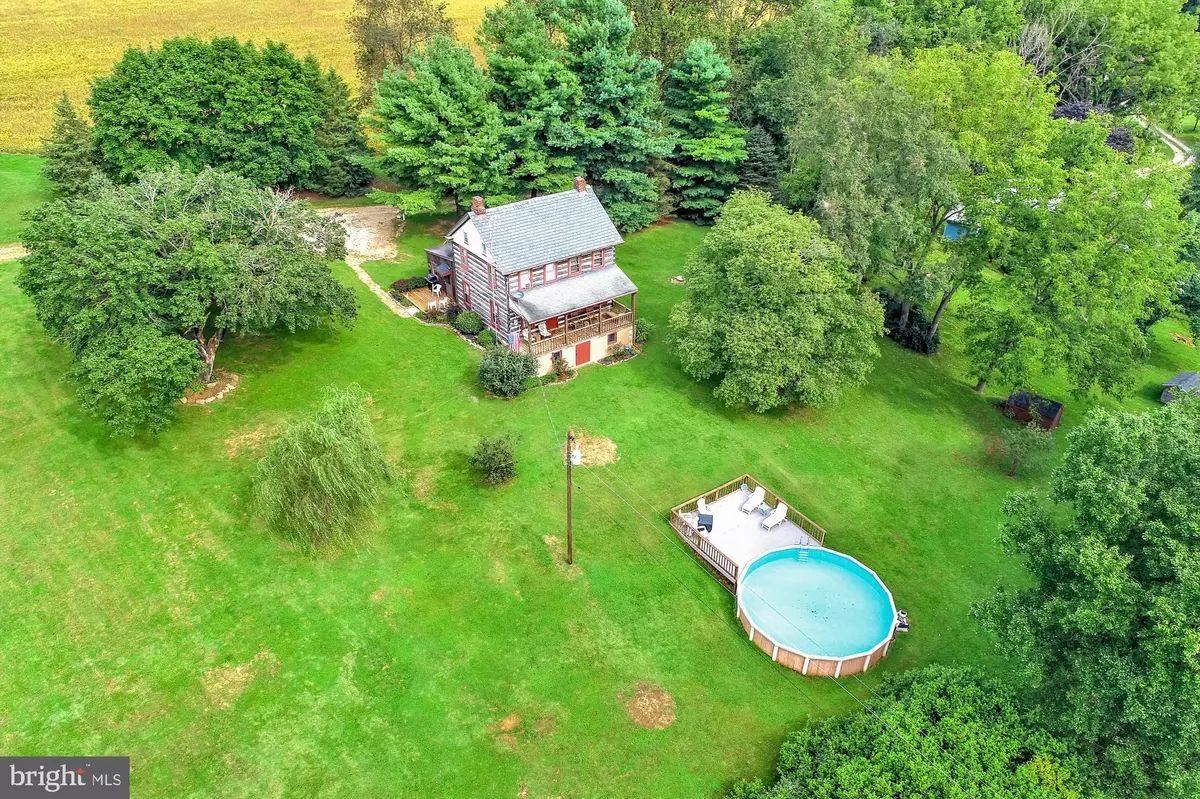$395,000
$380,000
3.9%For more information regarding the value of a property, please contact us for a free consultation.
3 Beds
2 Baths
1,792 SqFt
SOLD DATE : 02/12/2021
Key Details
Sold Price $395,000
Property Type Single Family Home
Sub Type Detached
Listing Status Sold
Purchase Type For Sale
Square Footage 1,792 sqft
Price per Sqft $220
Subdivision Fawn Twp
MLS Listing ID PAYK149992
Sold Date 02/12/21
Style Colonial,Log Home
Bedrooms 3
Full Baths 1
Half Baths 1
HOA Y/N N
Abv Grd Liv Area 1,792
Originating Board BRIGHT
Year Built 1900
Annual Tax Amount $3,275
Tax Year 2020
Lot Size 10.000 Acres
Acres 10.0
Property Description
This restored log home has privacy at its best. The 10 acre farmette sits at the end of the road with great views of farmland all around. The exterior has been restored exposing the logs, plus the interior has been restored also showing the logs. Updated bath, kitchen was updated a few years ago. Home has a walk-in closet off the main bedroom plus one off the full bath. Sit on the front porch that overlooks the above ground pool and the private acreage. The side deck also offers great privacy and views. A detached office/workshop has electric and internet pre-wired, it is also built as a security building if needed. This is a must see property to appreciate the restoration and privacy.
Location
State PA
County York
Area Fawn Twp (15228)
Zoning FARM
Rooms
Other Rooms Living Room, Bedroom 2, Bedroom 3, Kitchen, Bedroom 1, Laundry
Basement Partial
Main Level Bedrooms 1
Interior
Interior Features Attic, Carpet, Combination Kitchen/Dining, Exposed Beams, Floor Plan - Traditional, Kitchen - Eat-In, Kitchen - Island, Wainscotting, Walk-in Closet(s), Wood Floors, Stove - Wood
Hot Water Electric
Heating Forced Air
Cooling Window Unit(s)
Flooring Carpet, Ceramic Tile, Hardwood, Laminated
Fireplaces Number 1
Fireplaces Type Stone, Wood
Equipment Built-In Microwave
Fireplace Y
Window Features Double Hung,Double Pane
Appliance Built-In Microwave
Heat Source Oil
Laundry Main Floor
Exterior
Exterior Feature Deck(s), Porch(es)
Pool Above Ground
Water Access N
Roof Type Fiberglass,Slate
Accessibility None
Porch Deck(s), Porch(es)
Garage N
Building
Story 2
Sewer On Site Septic
Water Spring
Architectural Style Colonial, Log Home
Level or Stories 2
Additional Building Above Grade, Below Grade
Structure Type Beamed Ceilings,Log Walls,Plaster Walls
New Construction N
Schools
School District South Eastern
Others
Senior Community No
Tax ID 28-000-BM-0019-D0-00000
Ownership Fee Simple
SqFt Source Assessor
Acceptable Financing Cash, Conventional
Listing Terms Cash, Conventional
Financing Cash,Conventional
Special Listing Condition Standard
Read Less Info
Want to know what your home might be worth? Contact us for a FREE valuation!

Our team is ready to help you sell your home for the highest possible price ASAP

Bought with Sandy Collins • Berkshire Hathaway HomeServices Homesale Realty
"My job is to find and attract mastery-based agents to the office, protect the culture, and make sure everyone is happy! "






