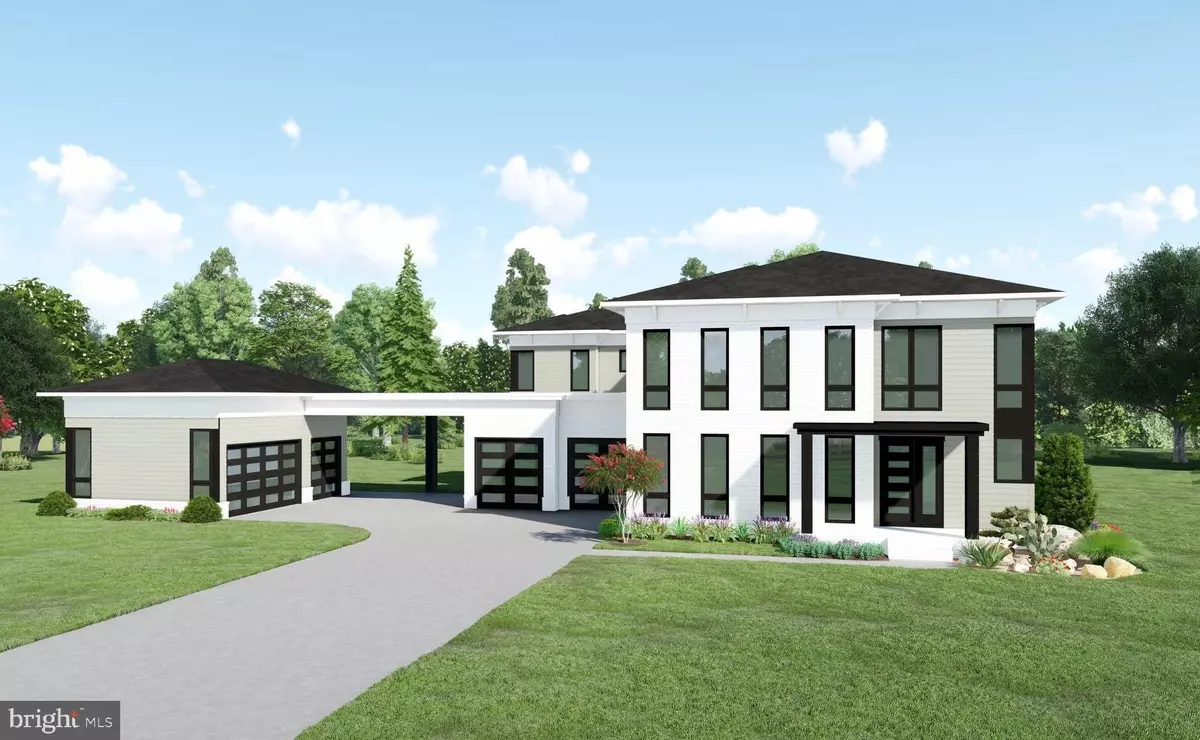$2,550,000
$2,599,000
1.9%For more information regarding the value of a property, please contact us for a free consultation.
5 Beds
8 Baths
5,526 SqFt
SOLD DATE : 05/10/2021
Key Details
Sold Price $2,550,000
Property Type Single Family Home
Sub Type Detached
Listing Status Sold
Purchase Type For Sale
Square Footage 5,526 sqft
Price per Sqft $461
Subdivision Idylwood
MLS Listing ID VAFX1176348
Sold Date 05/10/21
Style Contemporary,Colonial
Bedrooms 5
Full Baths 5
Half Baths 3
HOA Y/N N
Abv Grd Liv Area 5,526
Originating Board BRIGHT
Year Built 2021
Annual Tax Amount $7,548
Tax Year 2021
Lot Size 0.918 Acres
Acres 0.92
Property Description
Premier Homes Group is Honored to present their Executive Series Model at 7131 Idylwood Rd. The superb Location makes it ideal for a short commute with easy access to Interstate 66, 495 and within minutes to The Galleria at Tysons, Downtown Falls Church, the Metro and of course the Nation's Capital. Sitting on almost one acre of land this Masterpiece is sure to offer the desired privacy. This Executive Model offers a distinct Contemporary living style with Functionality and comfort in mind. The main level offers an open layout with an extravagant 2 story foyer, 10 foot ceilings, a luxurious formal living room and dining room. The bright family room has a fireplace, abundant natural light and opens to the lavish kitchen that is separated by the breakfast area. The dream kitchen features a large Island with high end Quartz Countertops, an oversize pantry, a butler's pantry, Echelon Cabinetry and high end appliances. Opens to the spacious morning room, connect to the rear lounge area that leads to the garage and the second floor guest suite. The Second floor has a perfect layout that features a luxurious Master suite and 3 Junior suites. All with large walk-in closets and beautifully designed bathrooms. Premier Homes Group takes pride in using nothing but the best of quality when it comes to building materials. Starting from the structural components to the smallest details. Rest assured that when you buy a PHG home, quality is guaranteed. The list of Included Features is Attached on the Documents section.
Location
State VA
County Fairfax
Zoning 110
Rooms
Basement Full
Interior
Interior Features Crown Moldings, Elevator, Floor Plan - Open, Formal/Separate Dining Room, Kitchen - Gourmet, Kitchen - Island, Pantry, Upgraded Countertops, Walk-in Closet(s), Wood Floors
Hot Water 60+ Gallon Tank
Heating Programmable Thermostat, Forced Air, Zoned
Cooling Central A/C
Flooring Hardwood, Ceramic Tile
Fireplaces Number 2
Fireplaces Type Double Sided, Gas/Propane
Equipment Built-In Microwave, Central Vacuum, Dishwasher, Disposal, Energy Efficient Appliances, ENERGY STAR Clothes Washer, ENERGY STAR Dishwasher, ENERGY STAR Freezer, ENERGY STAR Refrigerator, Exhaust Fan, Icemaker, Instant Hot Water, Oven - Self Cleaning, Oven - Wall, Oven/Range - Gas, Range Hood, Refrigerator, Six Burner Stove, Stainless Steel Appliances, Water Dispenser, Water Heater - High-Efficiency
Fireplace Y
Appliance Built-In Microwave, Central Vacuum, Dishwasher, Disposal, Energy Efficient Appliances, ENERGY STAR Clothes Washer, ENERGY STAR Dishwasher, ENERGY STAR Freezer, ENERGY STAR Refrigerator, Exhaust Fan, Icemaker, Instant Hot Water, Oven - Self Cleaning, Oven - Wall, Oven/Range - Gas, Range Hood, Refrigerator, Six Burner Stove, Stainless Steel Appliances, Water Dispenser, Water Heater - High-Efficiency
Heat Source Natural Gas
Laundry Hookup, Upper Floor
Exterior
Parking Features Garage Door Opener, Garage - Front Entry, Garage - Side Entry, Inside Access
Garage Spaces 6.0
Water Access N
Roof Type Architectural Shingle
Accessibility 32\"+ wide Doors
Attached Garage 6
Total Parking Spaces 6
Garage Y
Building
Lot Description Backs - Open Common Area, Backs to Trees, Level, Premium, Rear Yard
Story 3
Sewer Public Sewer
Water Public
Architectural Style Contemporary, Colonial
Level or Stories 3
Additional Building Above Grade, Below Grade
Structure Type High
New Construction Y
Schools
Elementary Schools Lemon Road
Middle Schools Longfellow
High Schools Mclean
School District Fairfax County Public Schools
Others
Senior Community No
Tax ID 0401 01 0024D
Ownership Fee Simple
SqFt Source Assessor
Acceptable Financing Conventional, Cash, Other
Listing Terms Conventional, Cash, Other
Financing Conventional,Cash,Other
Special Listing Condition Standard
Read Less Info
Want to know what your home might be worth? Contact us for a FREE valuation!

Our team is ready to help you sell your home for the highest possible price ASAP

Bought with Melissa Roque • Pearson Smith Realty, LLC

"My job is to find and attract mastery-based agents to the office, protect the culture, and make sure everyone is happy! "

