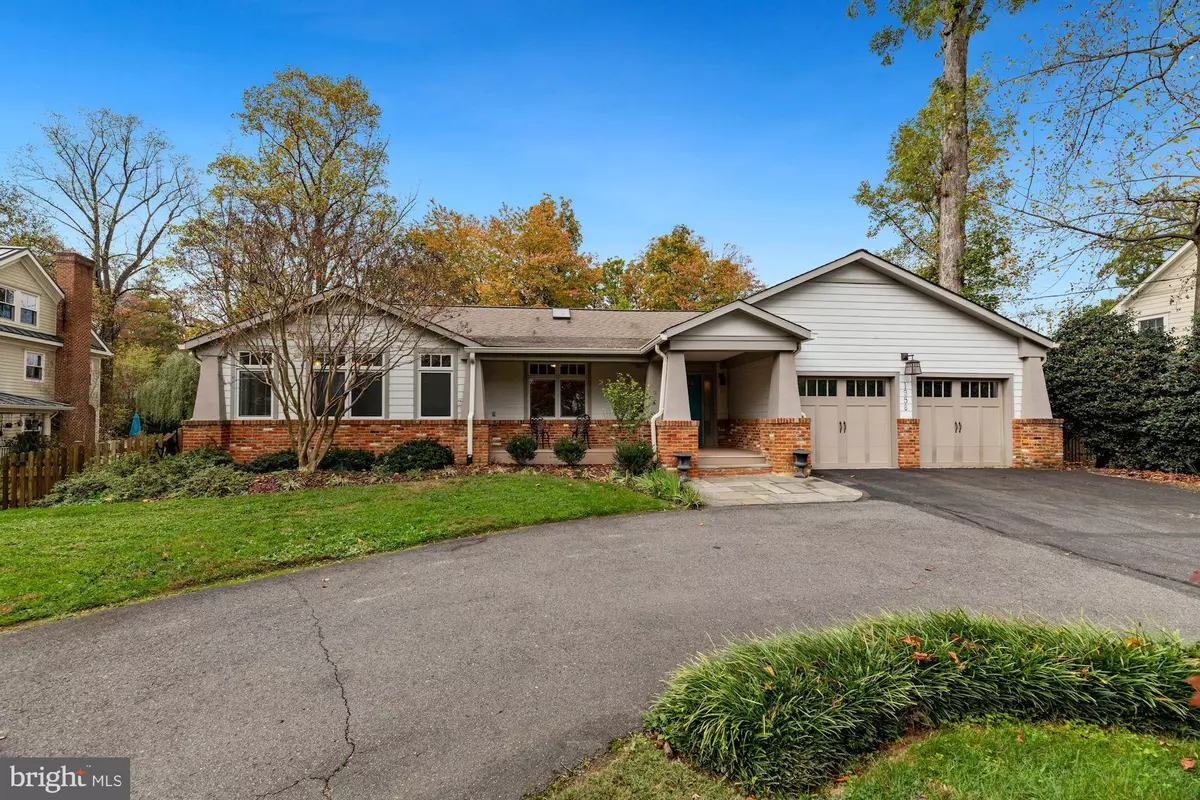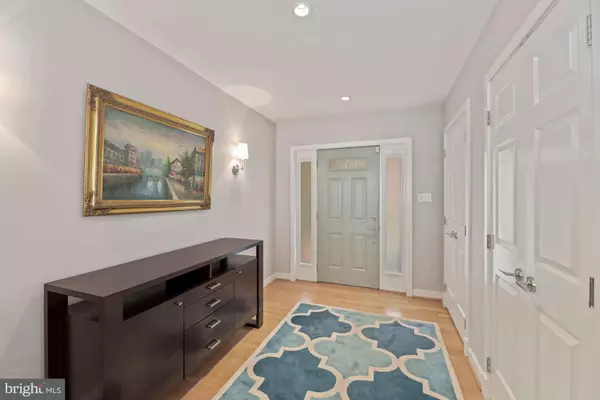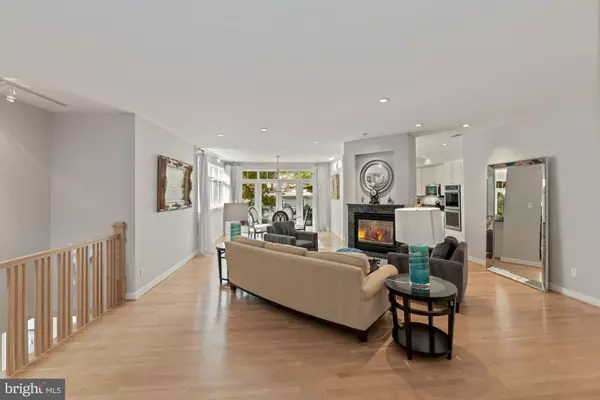$1,220,000
$1,290,000
5.4%For more information regarding the value of a property, please contact us for a free consultation.
4 Beds
4 Baths
2,964 SqFt
SOLD DATE : 01/04/2021
Key Details
Sold Price $1,220,000
Property Type Single Family Home
Sub Type Detached
Listing Status Sold
Purchase Type For Sale
Square Footage 2,964 sqft
Price per Sqft $411
Subdivision Franklin Park
MLS Listing ID VAFX1163190
Sold Date 01/04/21
Style Ranch/Rambler
Bedrooms 4
Full Baths 3
Half Baths 1
HOA Y/N N
Abv Grd Liv Area 1,891
Originating Board BRIGHT
Year Built 1955
Annual Tax Amount $13,203
Tax Year 2020
Lot Size 0.279 Acres
Acres 0.28
Property Description
Welcome home to this well maintained rambler in sought after Franklin Park. Just one stop light to DC, this woodsy suburban neighborhood offers all the perks of urban and suburban living. As you enter the foyer, the gleaming hardwood floors lead you into a cozy sunken Living Room with a gas fireplace and granite surround. Next is the sunlit Dining Room with views out to the large slate patio and fully fenced backyard. The gourmet kitchen boasts stainless steel appliances, breakfast bar, and island with a separate sink. The main floor has 2 bedrooms and 2 1/2 baths. The large Master Bedroom has 2 walk-in closets, tray ceiling, and windows offering views of the back and side yards. The Master Bath has 2 vanities, a private water closet, large stall shower with built in seat and dual shower heads, jetted tub and laundry facilities quietly hidden in a closet. The main floor also has a home office with an en-suite full bath, perfect for working from home. The fully carpeted lower level offers 2 more bedrooms and a full bath, family room, a bonus room and a second laundry room with a utility sink and ample shelving and storage. French doors lead out to the backyard and patio area. This lovely home is centrally located within minutes of DC, McLean, Tysons Corner, Airports, Metro, and Bethesda, MD. Welcome home!
Location
State VA
County Fairfax
Zoning 120
Direction Southeast
Rooms
Other Rooms Living Room, Dining Room, Bedroom 2, Bedroom 3, Bedroom 4, Kitchen, Family Room, Foyer, Bedroom 1, Laundry, Office, Bathroom 1, Bathroom 2, Bathroom 3, Bonus Room, Full Bath
Basement Connecting Stairway, Daylight, Partial, Fully Finished, Heated, Interior Access, Outside Entrance, Rear Entrance, Walkout Level, Windows
Main Level Bedrooms 2
Interior
Interior Features Attic, Breakfast Area, Built-Ins, Carpet, Entry Level Bedroom, Floor Plan - Open, Kitchen - Gourmet, Kitchen - Island, Recessed Lighting, Skylight(s), Stall Shower, Tub Shower, Upgraded Countertops, WhirlPool/HotTub, Window Treatments, Wood Floors
Hot Water Natural Gas
Heating Forced Air
Cooling Central A/C
Flooring Carpet, Hardwood, Tile/Brick
Fireplaces Number 1
Fireplaces Type Gas/Propane, Mantel(s), Other, Insert
Equipment Built-In Microwave, Cooktop, Dishwasher, Disposal, Dryer, Humidifier, Icemaker, Oven - Double, Oven - Self Cleaning, Oven - Wall, Refrigerator, Stainless Steel Appliances, Washer, Washer - Front Loading, Washer/Dryer Stacked, Water Heater, Dryer - Electric, Dryer - Front Loading
Furnishings No
Fireplace Y
Window Features Screens,Skylights,Transom
Appliance Built-In Microwave, Cooktop, Dishwasher, Disposal, Dryer, Humidifier, Icemaker, Oven - Double, Oven - Self Cleaning, Oven - Wall, Refrigerator, Stainless Steel Appliances, Washer, Washer - Front Loading, Washer/Dryer Stacked, Water Heater, Dryer - Electric, Dryer - Front Loading
Heat Source Natural Gas
Laundry Lower Floor, Main Floor
Exterior
Exterior Feature Patio(s), Porch(es)
Parking Features Garage - Front Entry, Garage Door Opener, Inside Access
Garage Spaces 6.0
Fence Wood
Utilities Available Cable TV Available, Electric Available, Natural Gas Available, Phone Available, Sewer Available, Water Available
Water Access N
View Garden/Lawn
Roof Type Asphalt
Street Surface Paved
Accessibility None
Porch Patio(s), Porch(es)
Road Frontage City/County
Attached Garage 2
Total Parking Spaces 6
Garage Y
Building
Lot Description Front Yard, Landscaping, Level, Rear Yard, SideYard(s)
Story 1
Foundation Passive Radon Mitigation
Sewer Public Sewer
Water Public
Architectural Style Ranch/Rambler
Level or Stories 1
Additional Building Above Grade, Below Grade
Structure Type Dry Wall,Tray Ceilings,9'+ Ceilings
New Construction N
Schools
Elementary Schools Chesterbrook
Middle Schools Longfellow
High Schools Mclean
School District Fairfax County Public Schools
Others
Pets Allowed Y
Senior Community No
Tax ID 0411 13040021A
Ownership Fee Simple
SqFt Source Assessor
Acceptable Financing Cash, Conventional, VA, FHA
Horse Property N
Listing Terms Cash, Conventional, VA, FHA
Financing Cash,Conventional,VA,FHA
Special Listing Condition Standard
Pets Allowed Case by Case Basis
Read Less Info
Want to know what your home might be worth? Contact us for a FREE valuation!

Our team is ready to help you sell your home for the highest possible price ASAP

Bought with Sahba Samimi • Right Address Realty
"My job is to find and attract mastery-based agents to the office, protect the culture, and make sure everyone is happy! "






