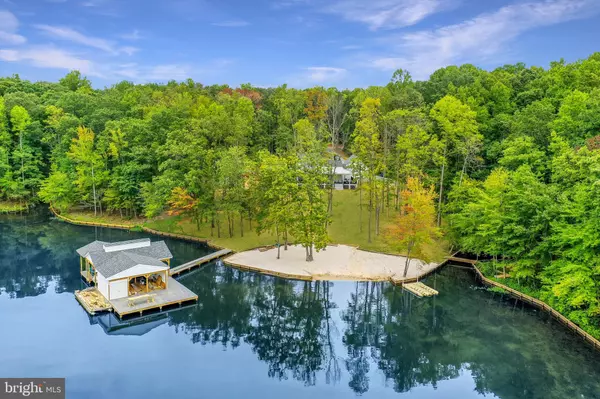$4,750,000
$5,750,000
17.4%For more information regarding the value of a property, please contact us for a free consultation.
4 Beds
5 Baths
3,572 SqFt
SOLD DATE : 07/19/2022
Key Details
Sold Price $4,750,000
Property Type Single Family Home
Sub Type Detached
Listing Status Sold
Purchase Type For Sale
Square Footage 3,572 sqft
Price per Sqft $1,329
Subdivision None Available
MLS Listing ID VASP2002168
Sold Date 07/19/22
Style Craftsman
Bedrooms 4
Full Baths 4
Half Baths 1
HOA Fees $20/ann
HOA Y/N Y
Abv Grd Liv Area 3,572
Originating Board BRIGHT
Year Built 2020
Annual Tax Amount $9,335
Tax Year 2021
Lot Size 59.650 Acres
Acres 59.65
Property Description
Celebrated as the finest estate or redevelopment opportunity offered on Lake Anna, this 59-acre wooded compound is an assemblage of eleven parcels with almost 4000 feet of water frontage. The long private driveway arrives at the secluded, newly constructed cove cottage with its panoramic water views. Wrapped with board and batten siding, the home presents a modern Craftsman style, from its metal-seamed roof covering the wraparound covered porch with over 1800 sq ft of outdoor living space, to the architectural dormers. The interior has been impeccably designed embracing current trends with wide plank engineered hardwood flooring, gray-toned color palette, and heavy crown moldings. Beyond the foyer, powder room, and switchback staircase, the interior flows into the main gathering spaces. Flanked by built-in bookcases, the modern floor-to-ceiling marble fireplace anchors the great room. With a wall of French doors across the rear, the home provides access to the covered outdoor entertaining spaces and allows for the unobstructed serene views of Lake Anna. White shaker cabinets continue from the dining areas butlers pantry into the epicurean kitchen. Appointed with chef-grade Bosch stainless steel appliances, quartz countertops, and herringbone pattern marble backsplash, the kitchen exudes modern-day luxury. The expansive center island with breakfast bar seating separates the dining and living rooms. Off the attached two-car garage is the laundry room and full pantry. Main Level living is made possible with the entry-level primary bedroom overlooking the lake. Beyond the translucent glass paneled barn door lies an impressive walk-in wardrobe adorned with custom built-in organizers and a quartz-topped island dresser. The spa primary bath consists of a white shaker-style double bowl vanity, quartz countertops, white marble-style tile, vessel tub, and an oversized shower with multiple showerheads. In traditional English fashion, the primary bath features an entirely separate water closet. Two bedrooms with walk-in closets & ensuite baths and an unfinished storage room are featured on the upper level. Above the detached two-car garage are additional guest quarters with a full bath, kitchenette rough-in, and balcony. Watch the seasons unfold from the oversized covered porch and step down into the rear yard with ample play space. Adjacent to the imported sand private beach is the boathouse with sundeck, storage room, and two boat slips with electric lifts. Water toys include a boat with capacity for thirteen people, two jet skis, and a $60K Aquaglide water jungle gym float with an obstacle course, water trampoline, climbing mountain, & slide. The properties await their future proprietor to complete the master plan of becoming a family retreat with multiple cottages and a primary residence. All furnishings convey in the luxury turnkey property. For those seeking waterfront living at its finest, we offer a private paradise on Lake Anna.
Location
State VA
County Spotsylvania
Zoning RR
Direction Northeast
Rooms
Other Rooms Primary Bedroom, Bedroom 2, Bedroom 3, Kitchen, Family Room, Foyer, Laundry, Mud Room, Other, Primary Bathroom, Full Bath, Half Bath
Main Level Bedrooms 1
Interior
Interior Features Crown Moldings, Entry Level Bedroom, Kitchen - Eat-In, Pantry, Primary Bath(s), Recessed Lighting, Upgraded Countertops, Walk-in Closet(s), Wine Storage, Built-Ins, Breakfast Area, Butlers Pantry, Ceiling Fan(s), Combination Kitchen/Dining, Dining Area, Family Room Off Kitchen, Floor Plan - Open, Kitchen - Gourmet, Kitchen - Island, Soaking Tub, Wood Floors
Hot Water Tankless
Heating Heat Pump(s)
Cooling Central A/C
Flooring Hardwood, Ceramic Tile
Fireplaces Number 1
Fireplaces Type Gas/Propane
Equipment Dishwasher, Dryer, Microwave, Oven - Wall, Refrigerator, Washer, Water Heater - Tankless
Furnishings Yes
Fireplace Y
Window Features Double Hung,Insulated
Appliance Dishwasher, Dryer, Microwave, Oven - Wall, Refrigerator, Washer, Water Heater - Tankless
Heat Source Electric, Propane - Leased
Laundry Has Laundry, Hookup, Main Floor
Exterior
Exterior Feature Balcony, Deck(s), Porch(es), Wrap Around
Parking Features Garage - Front Entry, Garage - Side Entry, Garage Door Opener, Inside Access, Oversized
Garage Spaces 4.0
Waterfront Description Park,Private Dock Site,Sandy Beach
Water Access Y
Water Access Desc Boat - Powered,Canoe/Kayak,Fishing Allowed,Personal Watercraft (PWC),Sail,Seaplane Permitted,Swimming Allowed,Waterski/Wakeboard,Public Access
View Lake, Trees/Woods, Water
Roof Type Shingle
Accessibility None
Porch Balcony, Deck(s), Porch(es), Wrap Around
Attached Garage 2
Total Parking Spaces 4
Garage Y
Building
Lot Description Trees/Wooded, Bulkheaded, Level, Premium, Secluded
Story 2
Foundation Crawl Space, Block
Sewer On Site Septic
Water Well
Architectural Style Craftsman
Level or Stories 2
Additional Building Above Grade, Below Grade
Structure Type 9'+ Ceilings
New Construction Y
Schools
Elementary Schools Berkeley
Middle Schools Post Oak
High Schools Spotsylvania
School District Spotsylvania County Public Schools
Others
Pets Allowed Y
Senior Community No
Tax ID 85-A-5
Ownership Fee Simple
SqFt Source Estimated
Security Features Surveillance Sys,Security System
Special Listing Condition Standard
Pets Allowed No Pet Restrictions
Read Less Info
Want to know what your home might be worth? Contact us for a FREE valuation!

Our team is ready to help you sell your home for the highest possible price ASAP

Bought with Lori L Petrovitch • RE/MAX FINEST
"My job is to find and attract mastery-based agents to the office, protect the culture, and make sure everyone is happy! "






