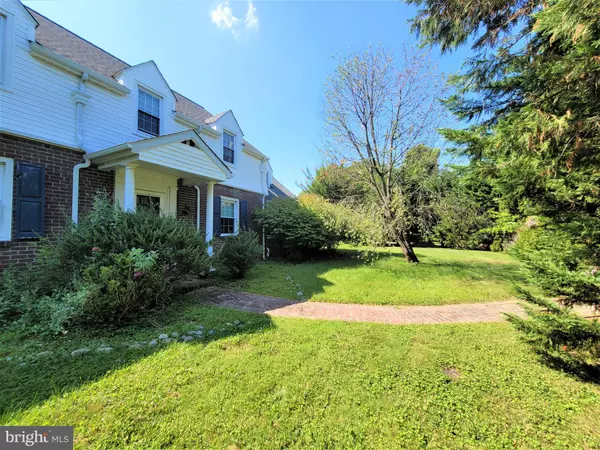$345,000
$349,000
1.1%For more information regarding the value of a property, please contact us for a free consultation.
4 Beds
4 Baths
2,700 SqFt
SOLD DATE : 12/03/2021
Key Details
Sold Price $345,000
Property Type Single Family Home
Sub Type Detached
Listing Status Sold
Purchase Type For Sale
Square Footage 2,700 sqft
Price per Sqft $127
Subdivision Carrcroft
MLS Listing ID DENC2003612
Sold Date 12/03/21
Style Colonial,Traditional
Bedrooms 4
Full Baths 2
Half Baths 2
HOA Fees $4/ann
HOA Y/N Y
Abv Grd Liv Area 2,700
Originating Board BRIGHT
Year Built 1934
Annual Tax Amount $3,169
Tax Year 2021
Lot Size 10,019 Sqft
Acres 0.23
Lot Dimensions 100.00 x 100.00
Property Description
BACK ON THE MARKET: NEW INTERIOR PICTURES - All Sellers personal items have been removed and cleaned out. Seller will remove the Piano, if the buyer does not want it. A Must See in Carrcroft. This home has great bones and is ready for a Buyer to put their stamp on it. Do the work or get it done to gain additional value. The home sits on a LARGE corner lot, almost a quarter acre; 2700 sqft, with a detached garage. This 4-bedroom, 2-full/2-half bath home is waiting for you to love it. The floorplan is a classic - colonial style with center hall and stairway, hardwood flooring, and crown molding. Enter from the front or the back door off the driveway. The rooms are all LARGE with very GENEROUS space. From the front door, the living room is on the left and boost a wood burning fireplace, would fit a big sofa set or sectional with room to spare. To the right is the dining rooman actual room to fit your dining table and 6+ chairs and a buffet. The office looks to be the former sunroom with lots of bright light from the many windows. The kitchen is LARGE and SPACIOUS, with an L-shape island and separate space for a breakfast table. The main level also has 2-half baths; another room for lounging or use as a TV room, which includes a back staircase to the second floor; and the rear hallway with a back door leading to the BIG screened-in porch and access to the driveway. On the upper level are 4 total bedroomson the right side of the hall are two GENEROUS size bedrooms - the main bedroom with ensuite thats flooded by natural light from the skylights; and the 2nd bedroom; the hall bath is in the middle; and on the left side of the hall are the 3rd and 4th bedrooms. From the 2nd bedroom, youll have access to the attic, use the stairway up to a surprising space with plywood flooringEXTRA storage space. The basement is unfinished and has laundry space. Home needs some improvements and/or cometic changes throughout - interior and exterior. The home is being sold as-is with no warranties expressed or implied. All Buyer inspections are for informational purposes only. Seller prefers to have cash offers or renovation loans. Proof of funds are required when submitting all offers. GREAT location - close to state parks, the downtown DE riverfront restaurants and shopping, and close the I-95 for easy access to Philadelphia. This home needs to be seencall me to schedule a tour today!
Location
State DE
County New Castle
Area Brandywine (30901)
Zoning NC6.5
Rooms
Basement Unfinished
Main Level Bedrooms 4
Interior
Interior Features Additional Stairway, Attic, Breakfast Area, Built-Ins, Ceiling Fan(s), Chair Railings, Crown Moldings, Dining Area, Floor Plan - Traditional, Kitchen - Eat-In, Kitchen - Island, Kitchen - Table Space, Pantry, Skylight(s), Stain/Lead Glass, Wood Floors
Hot Water Electric
Heating Forced Air
Cooling Central A/C
Flooring Hardwood, Tile/Brick
Fireplaces Number 1
Fireplaces Type Wood
Equipment Dishwasher, Microwave, Oven/Range - Gas, Refrigerator, Dryer
Fireplace Y
Appliance Dishwasher, Microwave, Oven/Range - Gas, Refrigerator, Dryer
Heat Source Natural Gas
Laundry Basement
Exterior
Exterior Feature Porch(es), Screened
Garage Garage - Rear Entry
Garage Spaces 6.0
Utilities Available Cable TV Available, Electric Available, Natural Gas Available
Waterfront N
Water Access N
Roof Type Pitched
Accessibility None
Porch Porch(es), Screened
Total Parking Spaces 6
Garage Y
Building
Lot Description Corner, Front Yard, Rear Yard, SideYard(s)
Story 2
Foundation Stone
Sewer Public Sewer
Water Public
Architectural Style Colonial, Traditional
Level or Stories 2
Additional Building Above Grade, Below Grade
Structure Type 9'+ Ceilings
New Construction N
Schools
High Schools Mount Pleasant
School District Brandywine
Others
Senior Community No
Tax ID 06-114.00-005
Ownership Fee Simple
SqFt Source Assessor
Security Features Security System
Acceptable Financing Cash, Conventional
Listing Terms Cash, Conventional
Financing Cash,Conventional
Special Listing Condition Third Party Approval
Read Less Info
Want to know what your home might be worth? Contact us for a FREE valuation!

Our team is ready to help you sell your home for the highest possible price ASAP

Bought with Jeffrey G Nixon • BHHS Fox & Roach-West Chester

"My job is to find and attract mastery-based agents to the office, protect the culture, and make sure everyone is happy! "






