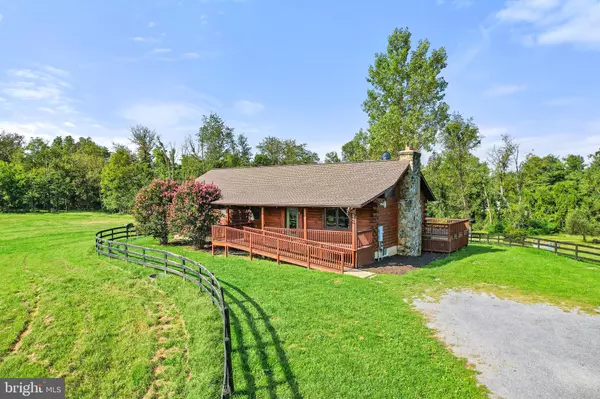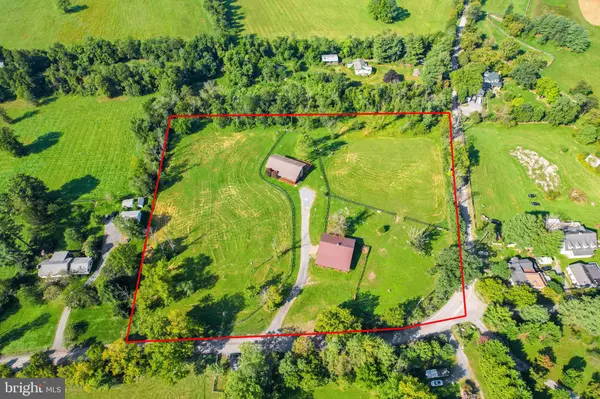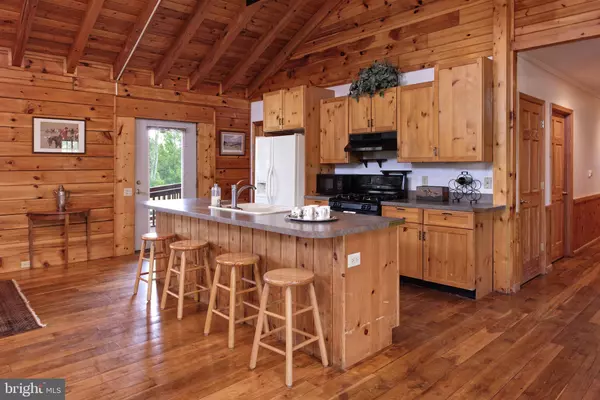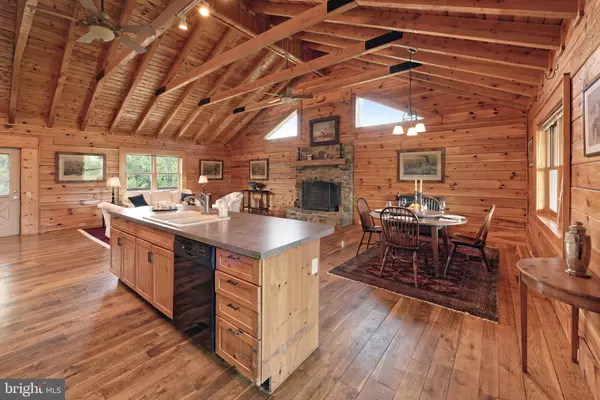$800,000
$755,000
6.0%For more information regarding the value of a property, please contact us for a free consultation.
5 Beds
3 Baths
2,660 SqFt
SOLD DATE : 11/08/2021
Key Details
Sold Price $800,000
Property Type Single Family Home
Sub Type Detached
Listing Status Sold
Purchase Type For Sale
Square Footage 2,660 sqft
Price per Sqft $300
Subdivision Unison
MLS Listing ID VALO2005524
Sold Date 11/08/21
Style Log Home
Bedrooms 5
Full Baths 3
HOA Y/N N
Abv Grd Liv Area 1,825
Originating Board BRIGHT
Year Built 2002
Annual Tax Amount $4,885
Tax Year 2021
Lot Size 5.760 Acres
Acres 5.76
Property Description
Welcome to Warwickshire Den! Turnkey horse farm located just outside the historic village of Unison in western Loudoun County. Unique log home offers today's desired open floor plan with 3 main level bedrooms and a lower level apartment. Step inside to be surprised by the stunning cathedral ceiling with the kitchen, living room and dining room all combined around a stone fireplace. Exposed log walls give the room a warm, cozy feel. The kitchen features a gas cooking stove, custom cabinetry and a large island. From this main room is a hallway leading to 2 guest bedrooms with a shared hall bath and the primary bedroom suite. This suite has its own thermostat, walk-in closet and full bath. Rounding out this floor is the separate laundry room. Interior stairs lead down to a large storage room with a walk-out door and the separate 2 bedroom/1 bath lower level suite or apartment. Laminate flooring covers the kitchen, living room and one bedroom. New tile flooring is in the full bath shared by a 2nd bedroom with carpet. Watch your horses graze from the long covered front porch and catch the sunsets on the large open back deck. The 5-stall center aisle barn has a storage area, tack room, wash stall and full length overhang for equipment storage. There are 3 fenced paddocks with automatic waterers. The farm is located within Piedmont fox hounds territory and has wonderful ride out. Easy commuter location to both Routes 50 and 7. See Site Plan and Floor Plan.
Location
State VA
County Loudoun
Zoning AR-2
Rooms
Other Rooms Living Room, Dining Room, Primary Bedroom, Bedroom 2, Bedroom 3, Bedroom 4, Bedroom 5, Kitchen, Bathroom 2, Bathroom 3, Primary Bathroom
Basement Full, Improved, Interior Access, Outside Entrance, Partially Finished, Walkout Level, Windows
Main Level Bedrooms 3
Interior
Interior Features 2nd Kitchen, Entry Level Bedroom, Exposed Beams, Kitchen - Island, Wood Floors
Hot Water Electric
Heating Heat Pump - Oil BackUp
Cooling Central A/C
Flooring Carpet, Concrete, Hardwood, Ceramic Tile, Laminate Plank
Fireplaces Number 1
Fireplaces Type Mantel(s), Stone
Equipment Dishwasher, Dryer, Microwave, Stove, Washer, Refrigerator
Furnishings No
Fireplace Y
Appliance Dishwasher, Dryer, Microwave, Stove, Washer, Refrigerator
Heat Source Oil
Laundry Main Floor, Washer In Unit, Dryer In Unit
Exterior
Exterior Feature Deck(s), Porch(es), Wrap Around
Garage Spaces 6.0
Fence Board
Water Access N
View Mountain, Pasture
Roof Type Asphalt
Street Surface Gravel
Accessibility Grab Bars Mod, Level Entry - Main, Mobility Improvements, Ramp - Main Level, Roll-in Shower, Roll-under Vanity, Wheelchair Mod
Porch Deck(s), Porch(es), Wrap Around
Road Frontage State
Total Parking Spaces 6
Garage N
Building
Lot Description Cleared
Story 2
Foundation Concrete Perimeter
Sewer Aerobic Septic
Water Private, Well
Architectural Style Log Home
Level or Stories 2
Additional Building Above Grade, Below Grade
Structure Type 9'+ Ceilings,Log Walls
New Construction N
Schools
Elementary Schools Banneker
Middle Schools Blue Ridge
High Schools Loudoun Valley
School District Loudoun County Public Schools
Others
Pets Allowed Y
Senior Community No
Tax ID 618395615000
Ownership Fee Simple
SqFt Source Assessor
Horse Property Y
Horse Feature Horses Allowed, Paddock, Stable(s)
Special Listing Condition Standard
Pets Allowed No Pet Restrictions
Read Less Info
Want to know what your home might be worth? Contact us for a FREE valuation!

Our team is ready to help you sell your home for the highest possible price ASAP

Bought with Catherine A Bernache • Thomas and Talbot Estate Properties, Inc.

"My job is to find and attract mastery-based agents to the office, protect the culture, and make sure everyone is happy! "






