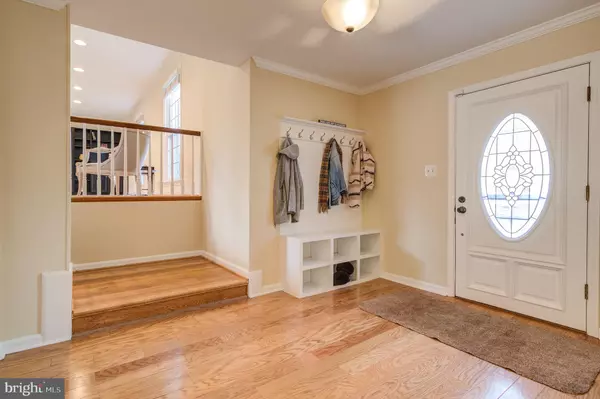$752,888
$752,888
For more information regarding the value of a property, please contact us for a free consultation.
5 Beds
3 Baths
2,879 SqFt
SOLD DATE : 02/16/2021
Key Details
Sold Price $752,888
Property Type Single Family Home
Sub Type Detached
Listing Status Sold
Purchase Type For Sale
Square Footage 2,879 sqft
Price per Sqft $261
Subdivision Woodley Gardens
MLS Listing ID MDMC738854
Sold Date 02/16/21
Style Split Level,Colonial
Bedrooms 5
Full Baths 2
Half Baths 1
HOA Y/N N
Abv Grd Liv Area 2,379
Originating Board BRIGHT
Year Built 1966
Annual Tax Amount $8,117
Tax Year 2020
Lot Size 9,706 Sqft
Acres 0.22
Property Description
OPEN SATURDAY 1/23/21 & SUNDAY 1/24/21 from 1:00 to 4:00 PM WONDERFUL WOODLEY GARDENS! Begin Your Journey....Elegant Foyer Flows into the Family Room with Brick Fireplace and Walk-Out to Private Patio & Fenced, Level Yard. Remodeled Kitchen features a Center Island with Sliding Glass Door to the Deck. Spacious Dining Area with A BIG Bay Window. Large, Formal Living Room with Elegant Recessed Mood Lighting. Gleaming White Oak, Hardwood Floors Abound! Four to Five Bedrooms & Nicely Renovated Bathrooms. Finished Lower Level features A Comfortable Play Room with Brand New Flooring & Tons of Storage for Games & Toys :) Plenty of Space for ALL of Your Sheltering Needs! Quiet, Convenient Tree Lined Street with Sidewalks for Long, Leisurely Strolls. Quick Walk to Pools & Parkland at Both Ends of Street. Walk to Metro, Marc Train & Bus Transit for Easy Commute. Enjoy Close Community Activities with All the Amenities of Rockville Towne Square with Library / Gym & Restaurants. Relax Inside at Your Blazing Fireplace or Chill Outside on the Deck Overlooking Your Paver Patio & Fully Fenced, Level Yard. Freshly Painted with Excellent Move-In & Ready Condition!
Location
State MD
County Montgomery
Zoning R90
Rooms
Other Rooms Living Room, Dining Room, Primary Bedroom, Bedroom 2, Bedroom 3, Bedroom 4, Bedroom 5, Kitchen, Family Room, Foyer, Laundry, Recreation Room, Storage Room, Bathroom 1, Bathroom 3, Primary Bathroom
Basement Improved, Shelving, Windows, Heated, Partial, Partially Finished
Main Level Bedrooms 1
Interior
Interior Features Attic, Built-Ins, Ceiling Fan(s), Combination Kitchen/Dining, Dining Area, Entry Level Bedroom, Family Room Off Kitchen, Floor Plan - Open, Kitchen - Eat-In, Kitchen - Gourmet, Pantry, Recessed Lighting, Window Treatments, Wood Floors
Hot Water Natural Gas
Heating Forced Air
Cooling Central A/C
Flooring Hardwood, Laminated, Wood, Carpet
Fireplaces Number 1
Fireplaces Type Fireplace - Glass Doors
Equipment Built-In Microwave, Built-In Range, Oven/Range - Gas, Refrigerator, Icemaker, Dishwasher, Disposal, Exhaust Fan, Washer, Dryer
Fireplace Y
Window Features Bay/Bow,Double Pane,Double Hung,Insulated,Casement,Replacement,Screens,Sliding,Vinyl Clad
Appliance Built-In Microwave, Built-In Range, Oven/Range - Gas, Refrigerator, Icemaker, Dishwasher, Disposal, Exhaust Fan, Washer, Dryer
Heat Source Natural Gas
Laundry Lower Floor
Exterior
Exterior Feature Deck(s), Patio(s)
Garage Spaces 3.0
Fence Fully, Rear
Water Access N
View Garden/Lawn, Trees/Woods
Roof Type Architectural Shingle
Accessibility 32\"+ wide Doors, Entry Slope <1', Level Entry - Main
Porch Deck(s), Patio(s)
Total Parking Spaces 3
Garage N
Building
Lot Description Backs to Trees, Level
Story 4
Foundation Block, Slab
Sewer Public Sewer
Water Public
Architectural Style Split Level, Colonial
Level or Stories 4
Additional Building Above Grade, Below Grade
Structure Type Dry Wall
New Construction N
Schools
Elementary Schools Beall
Middle Schools Julius West
High Schools Richard Montgomery
School District Montgomery County Public Schools
Others
Senior Community No
Tax ID 160400234875
Ownership Fee Simple
SqFt Source Assessor
Security Features Security System,Smoke Detector,Carbon Monoxide Detector(s)
Acceptable Financing Cash, Conventional, FHA, VA
Horse Property N
Listing Terms Cash, Conventional, FHA, VA
Financing Cash,Conventional,FHA,VA
Special Listing Condition Standard
Read Less Info
Want to know what your home might be worth? Contact us for a FREE valuation!

Our team is ready to help you sell your home for the highest possible price ASAP

Bought with Sam N Solovey • Compass
"My job is to find and attract mastery-based agents to the office, protect the culture, and make sure everyone is happy! "






