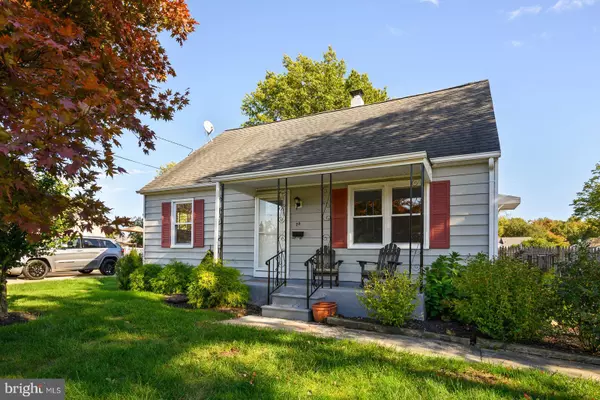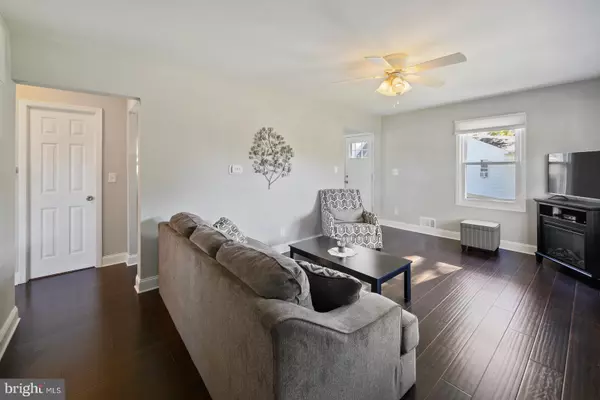$350,000
$325,000
7.7%For more information regarding the value of a property, please contact us for a free consultation.
4 Beds
2 Baths
1,409 SqFt
SOLD DATE : 12/07/2021
Key Details
Sold Price $350,000
Property Type Single Family Home
Sub Type Detached
Listing Status Sold
Purchase Type For Sale
Square Footage 1,409 sqft
Price per Sqft $248
Subdivision Bossert Estates
MLS Listing ID NJBL2009260
Sold Date 12/07/21
Style Cape Cod
Bedrooms 4
Full Baths 2
HOA Y/N N
Abv Grd Liv Area 1,409
Originating Board BRIGHT
Year Built 1954
Annual Tax Amount $8,418
Tax Year 2020
Lot Dimensions 75.00 x 138.79
Property Description
Unpack and move in to this beautiful 4 bed, 2 FULL bath Cape in Bossert Estates. Renovated in 2018 (and recently updated this year) this home is sure to please with a a wonderfully neutral (and freshly painted) grey palette, offset with dramatic dark floors and wood-look tile floors throughout. The gorgeous kitchen features timeless white cabinetry topped with granite countertops, stainless steel appliances and ceramic tile flooring, accented with French doors that open to a light-filled dining (or sun) room . You'll find spacious bedrooms on both the main and upper floors and an updated bathroom with spa-like custom tilework on the main level. Even more room to relax and entertain in your full, finished basement, offering a convenient full bathroom and finished laundry area, as well. Plenty of storage space, a newer HVAC system, newer windows and updated roof complete the package. Outside you'll enjoy a fully fenced yard and long driveway with room for multiple cars, as well as two convenient side entries into the home. Easy access to schools, transportation, shopping and more!
Location
State NJ
County Burlington
Area Bordentown Twp (20304)
Zoning RES
Rooms
Other Rooms Living Room, Dining Room, Primary Bedroom, Bedroom 2, Bedroom 3, Kitchen, Family Room, Bedroom 1, Laundry, Attic
Basement Full, Fully Finished
Main Level Bedrooms 2
Interior
Interior Features Entry Level Bedroom, Formal/Separate Dining Room, Recessed Lighting, Tub Shower, Kitchen - Eat-In
Hot Water Natural Gas
Heating Forced Air
Cooling Central A/C
Flooring Tile/Brick, Laminate Plank
Equipment Dishwasher, Washer, Dryer - Gas, Stainless Steel Appliances, Refrigerator, Microwave, Oven/Range - Gas
Furnishings No
Fireplace N
Window Features Vinyl Clad,Screens,Replacement
Appliance Dishwasher, Washer, Dryer - Gas, Stainless Steel Appliances, Refrigerator, Microwave, Oven/Range - Gas
Heat Source Natural Gas
Laundry Basement
Exterior
Exterior Feature Porch(es)
Garage Spaces 5.0
Water Access N
Roof Type Architectural Shingle
Accessibility None
Porch Porch(es)
Total Parking Spaces 5
Garage N
Building
Lot Description Rear Yard, Front Yard
Story 3
Foundation Block
Sewer Public Sewer
Water Public
Architectural Style Cape Cod
Level or Stories 3
Additional Building Above Grade, Below Grade
New Construction N
Schools
School District Bordentown Regional School District
Others
Pets Allowed Y
Senior Community No
Tax ID 04-00076-00020
Ownership Fee Simple
SqFt Source Assessor
Acceptable Financing Cash, Conventional, FHA, VA
Listing Terms Cash, Conventional, FHA, VA
Financing Cash,Conventional,FHA,VA
Special Listing Condition Standard
Pets Allowed No Pet Restrictions
Read Less Info
Want to know what your home might be worth? Contact us for a FREE valuation!

Our team is ready to help you sell your home for the highest possible price ASAP

Bought with Non Member • Non Subscribing Office
"My job is to find and attract mastery-based agents to the office, protect the culture, and make sure everyone is happy! "






