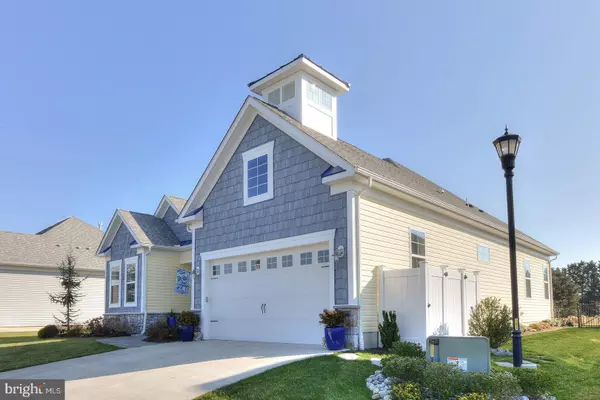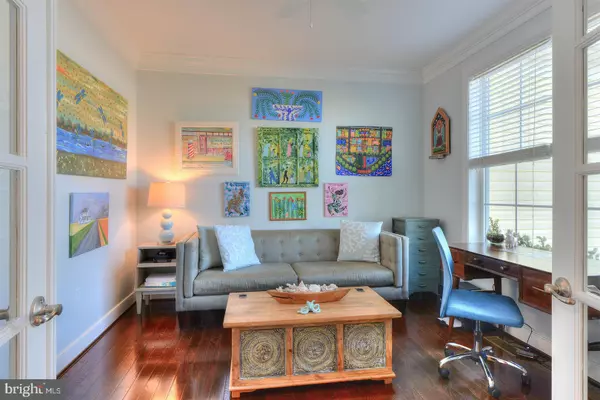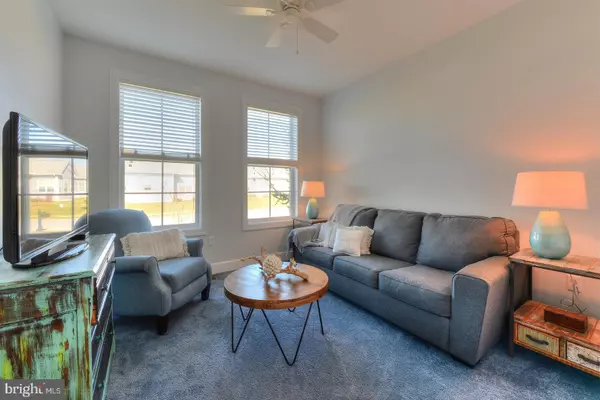$630,000
$589,900
6.8%For more information regarding the value of a property, please contact us for a free consultation.
4 Beds
3 Baths
2,500 SqFt
SOLD DATE : 03/31/2021
Key Details
Sold Price $630,000
Property Type Single Family Home
Sub Type Detached
Listing Status Sold
Purchase Type For Sale
Square Footage 2,500 sqft
Price per Sqft $252
Subdivision Sawgrass At White Oak Creek
MLS Listing ID DESU175890
Sold Date 03/31/21
Style Coastal
Bedrooms 4
Full Baths 2
Half Baths 1
HOA Fees $272/mo
HOA Y/N Y
Abv Grd Liv Area 2,500
Originating Board BRIGHT
Year Built 2014
Annual Tax Amount $1,772
Tax Year 2020
Lot Size 10,019 Sqft
Acres 0.23
Lot Dimensions 80.00 x 163.00
Property Description
Welcome to 35663 Kiawah Path, situated on a premium perimeter lot in the amenity rich community of Sawgrass at White Oak Creek. Enjoy two community pools, tennis courts, play areas and walking trails. This spacious ranch home offers 4 bedrooms, 2.5 baths (4th BR can be flex space ideal for an office, gym, or additional guest room). The open floor plan is flooded with natural light from the exquisite southern exposure. Hardwood flooring leads to the chef's kitchen which boasts quartz counters, expansive island, farmhouse sink, stainless steel appliances, gas range, beverage center, and an oversized pantry. Ideal for entertaining, the living room features a gas fireplace and cathedral ceilings in the dining room flow to the screened porch. Relax on the blue stone terrace in your fenced back yard which overlooks the pond with 3 fountains. The magnificent owners suite includes tray ceilings, two walk-in closets and a spa-like bath with dual vanities and walk-in tiled dual shower. Other features include a laundry/mud room with overhead cabinetry and duty sink, outdoor shower with dressing area and 2-car garage.
Location
State DE
County Sussex
Area Lewes Rehoboth Hundred (31009)
Zoning MR
Direction North
Rooms
Other Rooms Kitchen
Main Level Bedrooms 4
Interior
Interior Features Ceiling Fan(s), Dining Area, Floor Plan - Open, Kitchen - Eat-In, Pantry, Bathroom - Tub Shower, Upgraded Countertops
Hot Water Propane
Heating Forced Air
Cooling Central A/C
Flooring Carpet, Hardwood, Tile/Brick
Fireplaces Number 1
Fireplaces Type Gas/Propane
Equipment Cooktop, Dishwasher, Disposal, Dryer, Microwave, Oven - Double, Washer, Water Heater - Tankless
Furnishings No
Fireplace Y
Appliance Cooktop, Dishwasher, Disposal, Dryer, Microwave, Oven - Double, Washer, Water Heater - Tankless
Heat Source Propane - Leased
Laundry Main Floor
Exterior
Exterior Feature Porch(es), Screened, Patio(s)
Parking Features Garage - Front Entry
Garage Spaces 6.0
Fence Partially
Utilities Available Cable TV, Propane
Amenities Available Basketball Courts, Community Center, Exercise Room, Fitness Center, Gated Community, Pool - Outdoor, Tennis Courts
Water Access N
View Pond, Trees/Woods
Street Surface Paved
Accessibility None
Porch Porch(es), Screened, Patio(s)
Road Frontage Private
Attached Garage 2
Total Parking Spaces 6
Garage Y
Building
Story 1
Foundation Crawl Space
Sewer Public Sewer
Water Public
Architectural Style Coastal
Level or Stories 1
Additional Building Above Grade, Below Grade
Structure Type 9'+ Ceilings
New Construction N
Schools
School District Cape Henlopen
Others
Pets Allowed Y
HOA Fee Include Common Area Maintenance,Lawn Maintenance,Pool(s),Reserve Funds,Road Maintenance,Security Gate,Snow Removal
Senior Community No
Tax ID 334-19.00-1464.00
Ownership Fee Simple
SqFt Source Assessor
Security Features Security System
Acceptable Financing Cash, Conventional, FHA, VA
Horse Property N
Listing Terms Cash, Conventional, FHA, VA
Financing Cash,Conventional,FHA,VA
Special Listing Condition Standard
Pets Allowed Cats OK, Dogs OK
Read Less Info
Want to know what your home might be worth? Contact us for a FREE valuation!

Our team is ready to help you sell your home for the highest possible price ASAP

Bought with Jason Lesko • Iron Valley Real Estate at The Beach

"My job is to find and attract mastery-based agents to the office, protect the culture, and make sure everyone is happy! "






