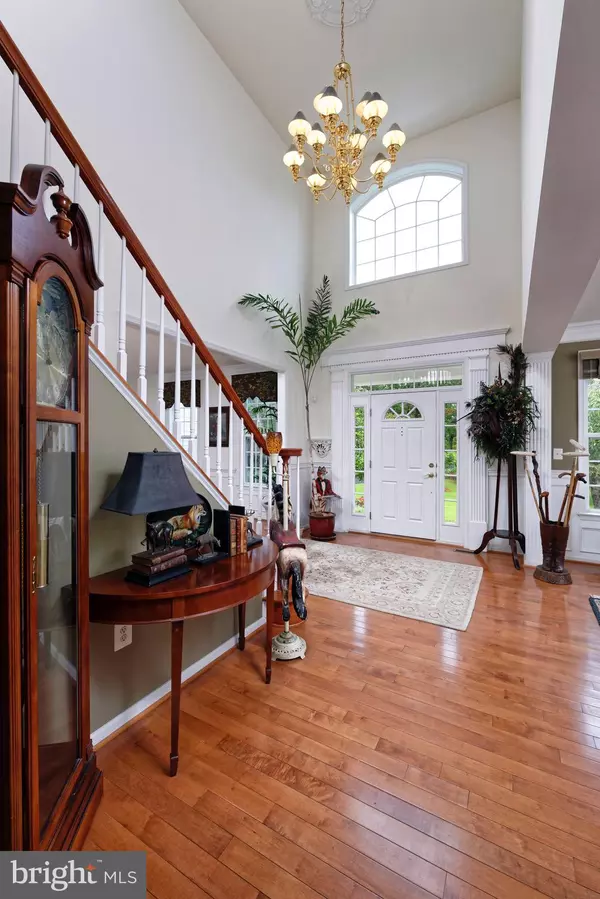$1,300,000
$1,295,000
0.4%For more information regarding the value of a property, please contact us for a free consultation.
4 Beds
5 Baths
6,889 SqFt
SOLD DATE : 10/27/2021
Key Details
Sold Price $1,300,000
Property Type Single Family Home
Sub Type Detached
Listing Status Sold
Purchase Type For Sale
Square Footage 6,889 sqft
Price per Sqft $188
Subdivision Middleburg
MLS Listing ID VALO2007312
Sold Date 10/27/21
Style Colonial
Bedrooms 4
Full Baths 4
Half Baths 1
HOA Y/N N
Abv Grd Liv Area 5,689
Originating Board BRIGHT
Year Built 2004
Annual Tax Amount $8,610
Tax Year 2021
Lot Size 3.280 Acres
Acres 3.28
Property Description
Welcome to Fox Ridge located in the heart of horse country less than 2 miles from the center of historic Middleburg. Built in 2004, this custom Colonial home was added to an existing smaller home, now used as a studio/home office. With over 5,600 sq . ft. of finished living space, this home offers it all. Enter into a 2-story foyer with formal living and dining room on either side each with gleaming hardwood floors, wainscoting and crown molding. Walk further passed the powder room and separate library/den to the massive great room with 18+ foot ceilings anchored by a gas fireplace surrounded by 8 large windows. The back of the house was purposefully designed to include many windows that provide stunning western views over the back of the property. The great room opens to the gourmet chefs kitchen with granite counter tops, custom cabinetry, island with gas cooking and stainless steel appliances. Off the kitchen is a light filled breakfast room with a wall of windows and skylights. French doors from the breakfast room open to the large rear Trex deck with space for tables and multiple sitting areas. The 2nd level features the primary bedroom suite with vaulted ceiling, his & hers walk-in closets, and luxury bath with double sinks, stall shower and Jacuzzi tub. There are 3 other guest bedrooms on this level, one with an ensuite bath and two that share a hall bath. Access to guest bedrooms is along an open balcony overlooking the great room and front foyer below. Lower level offers a large family/recreation room with ceramic tile flooring, gas fireplace and walkout flagstone terrace. There is also an exercise/game room space, full bath and large storage room that completes this level. Just past the main level laundry room with a boot sink and side entrance, is the attached 2-car garage with a bonus refrigerator. The attached studio building has a separate entrance, kitchen, full bath, living room and office with a small private deck off the back. Outbuildings include 2-stall barn with 2 board fenced paddocks, chicken house, storage shed, raised vegetable beds and small wet weather pond. Mature trees, stacked stone walls and extensive landscaping surround the house. Paved driveway was resurfaced in 2015 and the roof was replaced in 2016. Nearby Middleburg Hunt uses paddocks on adjacent farm for their horses and/or sheep offering pastoral views from the rear deck over rolling hills with farm animals. Walk to annual events held at nearby Glenwood Park. If you desire a move in ready property in MIddleburg's hunt country then this is it. Please see documents section for a list of details.
Location
State VA
County Loudoun
Zoning 01
Rooms
Other Rooms Living Room, Dining Room, Primary Bedroom, Bedroom 2, Bedroom 3, Bedroom 4, Kitchen, Family Room, Foyer, Breakfast Room, Exercise Room, Great Room, Laundry, Office, Storage Room, Bathroom 2, Primary Bathroom
Basement Connecting Stairway, Daylight, Partial, Fully Finished, Heated, Improved, Interior Access, Outside Entrance, Walkout Level, Windows
Interior
Interior Features Kitchen - Table Space, Window Treatments, Primary Bath(s), Floor Plan - Open
Hot Water Electric
Heating Wood Burn Stove, Heat Pump(s), Zoned
Cooling Central A/C
Flooring Carpet, Hardwood, Ceramic Tile
Fireplaces Number 3
Fireplaces Type Fireplace - Glass Doors, Gas/Propane
Equipment Dishwasher, Disposal, Dryer, Exhaust Fan, Oven/Range - Electric, Range Hood, Refrigerator, Washer
Furnishings Yes
Fireplace Y
Appliance Dishwasher, Disposal, Dryer, Exhaust Fan, Oven/Range - Electric, Range Hood, Refrigerator, Washer
Heat Source Electric, Wood, Propane - Owned
Laundry Main Floor, Washer In Unit, Dryer In Unit
Exterior
Exterior Feature Deck(s), Porch(es)
Parking Features Additional Storage Area, Garage - Side Entry, Garage Door Opener, Inside Access
Garage Spaces 8.0
Fence Board, Rear, Wood
Water Access N
View Mountain, Pasture, Trees/Woods
Roof Type Asphalt
Street Surface Black Top
Accessibility None
Porch Deck(s), Porch(es)
Road Frontage State
Attached Garage 2
Total Parking Spaces 8
Garage Y
Building
Lot Description Cleared, Backs to Trees, Landscaping, No Thru Street, Not In Development, Private, Road Frontage
Story 2
Foundation Concrete Perimeter
Sewer Septic Exists, Septic > # of BR
Water Well
Architectural Style Colonial
Level or Stories 2
Additional Building Above Grade, Below Grade
New Construction N
Schools
Elementary Schools Banneker
Middle Schools Blue Ridge
High Schools Loudoun Valley
School District Loudoun County Public Schools
Others
Pets Allowed Y
Senior Community No
Tax ID 536171408000
Ownership Fee Simple
SqFt Source Assessor
Security Features Security System
Horse Property Y
Horse Feature Horses Allowed, Paddock, Stable(s)
Special Listing Condition Standard
Pets Allowed No Pet Restrictions
Read Less Info
Want to know what your home might be worth? Contact us for a FREE valuation!

Our team is ready to help you sell your home for the highest possible price ASAP

Bought with Mary O Chatfield-Taylor • Middleburg Real Estate

"My job is to find and attract mastery-based agents to the office, protect the culture, and make sure everyone is happy! "






