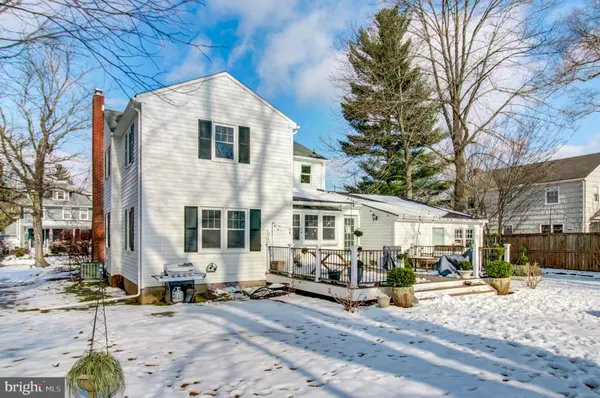$605,000
$618,000
2.1%For more information regarding the value of a property, please contact us for a free consultation.
4 Beds
4 Baths
1,972 SqFt
SOLD DATE : 03/08/2021
Key Details
Sold Price $605,000
Property Type Single Family Home
Sub Type Detached
Listing Status Sold
Purchase Type For Sale
Square Footage 1,972 sqft
Price per Sqft $306
Subdivision None Available
MLS Listing ID NJME306060
Sold Date 03/08/21
Style Dutch
Bedrooms 4
Full Baths 2
Half Baths 2
HOA Y/N N
Abv Grd Liv Area 1,972
Originating Board BRIGHT
Year Built 1953
Annual Tax Amount $14,979
Tax Year 2019
Lot Size 0.275 Acres
Acres 0.28
Lot Dimensions 81.00 x 148.00
Property Description
This mid-century center-hall Colonial offers a great location near downtown, a custom raised deck spacious enough to seat 15, and an interior updated and expertly accented by the resident interior designer. On entering the foyer, the overall ambiance is welcoming and warm, with soft neutrals on the walls, original painted woodwork, and gleaming hardwood floors throughout. Twin arched doorways lead on the right to the living room with a newly lined wood burning fireplace, built-in window seat with storage, and bookcases, and on the left to the dining room (currently in use as a decorator?s studio) lit by a stunning chandelier. The sunny kitchen features terra cotta porcelain tile on the radiant-heated floor; white cabinetry and granite counters; stainless steel appliances (including a five-burner gas stove); corner sink beneath a casement window with a view of Main Street; center island with bar seating and a prep sink; a French door leading to the deck; and a breakfast nook beneath a trio of six-over-one windows framing views of the deck and backyard, abloom in summer with white hydrangeas, lavender and other deer-resistant perennials. New windows throughout the home, new microwave and Bosch dishwasher. A hallway connects the kitchen to the living room and houses a pantry; a half bath accented with Thibaut wallpaper and a furniture vanity with open shelves, marble top and white undermount sink; and access to the partly finished basement with a media space, powder room and concealed storage area with shelving. At the back of the home, a spacious laundry room with front-loading washer and dryer and storage cabinets offers two points of egress, one to the driveway and the other to the mudroom and attached one-car garage. At the far side of the kitchen, a cozy family room offers built-in bookcases and cabinetry, and views of the backyard. Upstairs, a spacious landing leads to the master bedroom on the left, where a pair of vintage French doors conceal the closet, and three bedrooms on the right. Both bathrooms feature tub/shower combos, with one delivering a vibrant pop of color courtesy of the iridescent blue floor tile and coordinating glass wall accents. Location wise, enjoy sidewalk access to Toll Gate School, and a downtown celebrated for its boutiques and eateries, plus easy commuting to Philadelphia and NYC via nearby train stations and highways.
Location
State NJ
County Mercer
Area Pennington Boro (21108)
Zoning R-80
Rooms
Other Rooms Living Room, Dining Room, Bedroom 2, Bedroom 3, Bedroom 4, Kitchen, Family Room, Den, Bedroom 1, Laundry
Basement Partially Finished
Interior
Hot Water Natural Gas
Heating Forced Air
Cooling Central A/C
Fireplaces Number 1
Fireplaces Type Wood
Fireplace Y
Heat Source Natural Gas
Laundry Main Floor
Exterior
Parking Features Garage - Front Entry
Garage Spaces 1.0
Water Access N
Accessibility None
Attached Garage 1
Total Parking Spaces 1
Garage Y
Building
Story 2
Sewer Public Sewer
Water Public
Architectural Style Dutch
Level or Stories 2
Additional Building Above Grade, Below Grade
New Construction N
Schools
Elementary Schools Tollgate
Middle Schools Timberlane M.S.
High Schools Central H.S.
School District Hopewell Valley Regional Schools
Others
Senior Community No
Tax ID 08-00906-00011
Ownership Fee Simple
SqFt Source Assessor
Special Listing Condition Standard
Read Less Info
Want to know what your home might be worth? Contact us for a FREE valuation!

Our team is ready to help you sell your home for the highest possible price ASAP

Bought with Beth Kearns • Callaway Henderson Sotheby's Int'l-Princeton
"My job is to find and attract mastery-based agents to the office, protect the culture, and make sure everyone is happy! "






