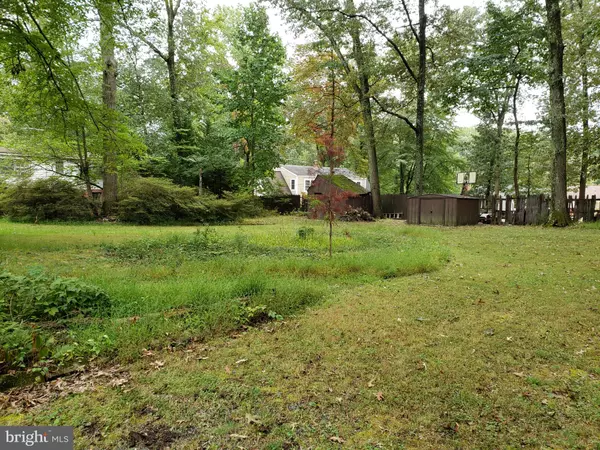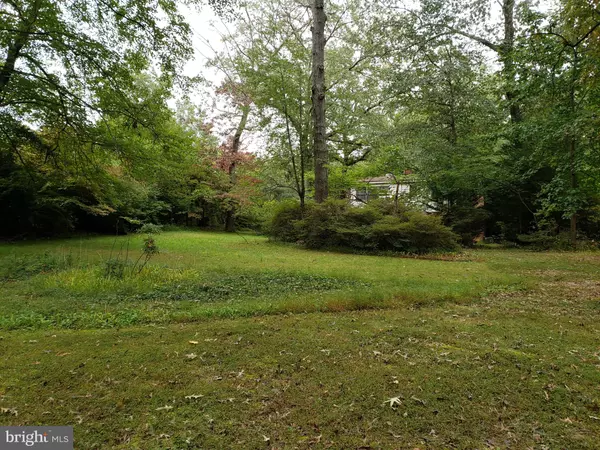$625,000
$450,000
38.9%For more information regarding the value of a property, please contact us for a free consultation.
4 Beds
2 Baths
1,224 SqFt
SOLD DATE : 12/04/2020
Key Details
Sold Price $625,000
Property Type Single Family Home
Sub Type Detached
Listing Status Sold
Purchase Type For Sale
Square Footage 1,224 sqft
Price per Sqft $510
Subdivision Lee Forest
MLS Listing ID VAFX1158720
Sold Date 12/04/20
Style Cape Cod
Bedrooms 4
Full Baths 1
Half Baths 1
HOA Y/N N
Abv Grd Liv Area 1,224
Originating Board BRIGHT
Year Built 1949
Annual Tax Amount $5,885
Tax Year 2020
Lot Size 0.565 Acres
Acres 0.57
Lot Dimensions SEE SURVEY
Property Description
Appraised for $625,000 AS- IS Multiple offers received. No more offers accepted!! Thank you for your interest. Build your dream home on this nice over half acre corner lot on the Fairfax side on Guinea Rd! Many newer homes over $1 M+ in the area. Additional separate driveway access point on Littleton St. GAS, Electric, Water & Sewer already hooked up to this 1949 built house. Abandoned cistern on the property. Home is being SOLD "AS-IS" with household goods inside. Koi Fish do not convey. All utilities in working order, 1.5 baths. Home is being sold primarily for lot purposes. New SURVEY & Title search has been done, buyer to reimburse seller for the costs at settlement. CASH & Conventional offers only! Offers due by Monday OCT 5th by 5pm. For CASH offers provide proof of funds. NVAR contract with 'AS-IS' Clause only. Short Study up to 2 week period OK. Conventional financing- Lender repairs struck out, seller will make NO repairs! Owner to review offers on OCT 6 Eve. Email the lister prior to visiting the property. Sentrilock on side porch door, interior door does not lock push open. Please see documents in MLS prior to writing an offer!
Location
State VA
County Fairfax
Zoning R-1
Direction South
Rooms
Basement Outside Entrance, Unfinished
Main Level Bedrooms 2
Interior
Interior Features Entry Level Bedroom, Family Room Off Kitchen, Wood Floors, Stall Shower
Hot Water Electric
Heating Forced Air
Cooling Central A/C
Equipment Dryer, Oven/Range - Electric, Refrigerator, Washer, Water Heater
Fireplace N
Appliance Dryer, Oven/Range - Electric, Refrigerator, Washer, Water Heater
Heat Source Natural Gas
Laundry Main Floor
Exterior
Exterior Feature Enclosed, Porch(es)
Garage Spaces 4.0
Utilities Available Phone, Natural Gas Available, Electric Available, Sewer Available, Water Available, Under Ground
Water Access N
View Street, Trees/Woods
Roof Type Asphalt
Accessibility None
Porch Enclosed, Porch(es)
Total Parking Spaces 4
Garage N
Building
Lot Description Corner, Cleared, Rear Yard, Road Frontage, SideYard(s), Trees/Wooded
Story 2
Sewer Public Sewer
Water Public
Architectural Style Cape Cod
Level or Stories 2
Additional Building Above Grade
New Construction N
Schools
Elementary Schools Wakefield Forest
Middle Schools Frost
High Schools Woodson
School District Fairfax County Public Schools
Others
Pets Allowed Y
Senior Community No
Tax ID 0584 08 0020
Ownership Fee Simple
SqFt Source Assessor
Acceptable Financing Cash, Conventional
Horse Property N
Listing Terms Cash, Conventional
Financing Cash,Conventional
Special Listing Condition Standard
Pets Allowed No Pet Restrictions
Read Less Info
Want to know what your home might be worth? Contact us for a FREE valuation!

Our team is ready to help you sell your home for the highest possible price ASAP

Bought with Denise M. Buck • RE/MAX Allegiance
"My job is to find and attract mastery-based agents to the office, protect the culture, and make sure everyone is happy! "






