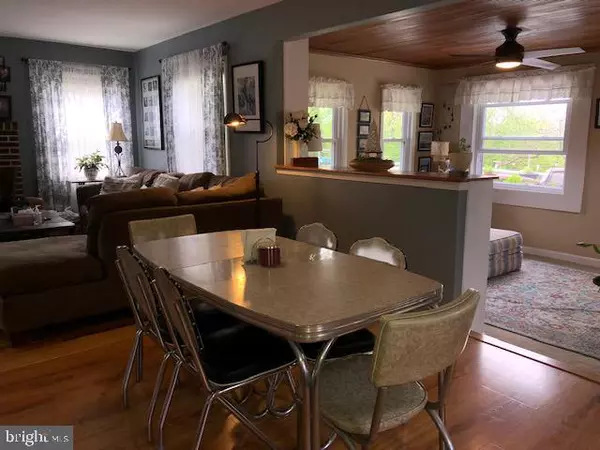$430,005
$419,900
2.4%For more information regarding the value of a property, please contact us for a free consultation.
3 Beds
3 Baths
1,644 SqFt
SOLD DATE : 06/25/2021
Key Details
Sold Price $430,005
Property Type Single Family Home
Sub Type Detached
Listing Status Sold
Purchase Type For Sale
Square Footage 1,644 sqft
Price per Sqft $261
Subdivision None Available
MLS Listing ID NJBL396248
Sold Date 06/25/21
Style Colonial
Bedrooms 3
Full Baths 2
Half Baths 1
HOA Y/N N
Abv Grd Liv Area 1,644
Originating Board BRIGHT
Year Built 1962
Annual Tax Amount $10,397
Tax Year 2020
Lot Size 0.270 Acres
Acres 0.27
Lot Dimensions 0.00 x 0.00
Property Description
This is the home you've been waiting for! Located high above the waterfront where the Crosswicks Creek joins the Delaware River the location affords privacy, waterfront views and is within walking distance to the City of Bordentown shops, restaurants, parks, River Line lite rail and yacht clubs. As you enter the custom built home you will notice the newly refinished HW floors and fireplace in the sun filled living room. The dining room is open to both the LR and kitchen and features an original built in china cabinet. The kitchen has gorgeous natural cherry cabinetry, silestone quartz counter tops, carrara marble back splash and full appliance package. Off of the kitchen and dining area is a cozy den with built in bookcases and bead board ceiling. There is also a first floor half bath for added convenience. As you enter into the recently added in law suite you will find a spacious handicap accessible full bath with pocket entry door, ceramic tile roll in shower and radiant heated tile flooring. There is a spacious bedroom with double closets and huge pantry closet for the nearby kitchen. The family room is open to the kitchen which features shaker style cabinetry, stone counters, under mount sink, SS appliances and nearby stacking unit washer & dryer. There is also a separate entrance and electrical service to this area of the home for complete independence. The second floor offers gorgeous refinished hardwood flooring throughout, over sized main bedroom with extra large closet, spacious second bedroom with multiple closets, full ceramic tile bath and nearby linen closet. At end of hallway there is an area that would be a great reading nook or home office area with built in custom cabinetry. There is also access to the attic loft which has heat in the entire area and air conditioning in the back loft area. Entering the basement you will notice the extra high ceiling height, steel beam construction, newer replacement windows, laundry area and plenty of storage. The outdoor space offers an over sized deck overlooking the landscaped yard, patio with fire pit, newer storage shed and plenty of room to enjoy nature. This home is also steps away from the nearby Hilltop Park and and stairway to the canal path trail which is great for walking, hiking, running or biking. This home is ideally located only minutes from the lite rail station, major roadways and within an easy drive or train ride to NY or Philly.
Location
State NJ
County Burlington
Area Bordentown City (20303)
Zoning RESID
Rooms
Other Rooms Living Room, Dining Room, Primary Bedroom, Bedroom 2, Bedroom 3, Kitchen, Family Room, Den, Loft, Full Bath, Half Bath
Basement Unfinished
Main Level Bedrooms 1
Interior
Interior Features 2nd Kitchen, Attic, Built-Ins, Ceiling Fan(s), Entry Level Bedroom, Recessed Lighting, Upgraded Countertops, Wood Floors
Hot Water Natural Gas
Heating Forced Air, Radiant
Cooling Central A/C, Ductless/Mini-Split
Flooring Hardwood, Ceramic Tile, Laminated
Fireplaces Number 1
Fireplaces Type Brick
Equipment Oven/Range - Gas, Oven - Double, Built-In Microwave, Dishwasher, Washer, Dryer, Oven/Range - Electric, Refrigerator
Fireplace Y
Appliance Oven/Range - Gas, Oven - Double, Built-In Microwave, Dishwasher, Washer, Dryer, Oven/Range - Electric, Refrigerator
Heat Source Natural Gas
Laundry Basement, Main Floor
Exterior
Exterior Feature Deck(s), Patio(s)
Garage Spaces 2.0
Water Access N
View Creek/Stream, River
Roof Type Shingle
Accessibility Mobility Improvements, Roll-in Shower
Porch Deck(s), Patio(s)
Total Parking Spaces 2
Garage N
Building
Lot Description Front Yard, Rear Yard, SideYard(s)
Story 2
Sewer Public Sewer
Water Public
Architectural Style Colonial
Level or Stories 2
Additional Building Above Grade, Below Grade
New Construction N
Schools
Elementary Schools Clara Barton
High Schools Bordentown Regional H.S.
School District Bordentown Regional School District
Others
Senior Community No
Tax ID 03-01701-00009
Ownership Fee Simple
SqFt Source Assessor
Acceptable Financing Cash, Conventional
Listing Terms Cash, Conventional
Financing Cash,Conventional
Special Listing Condition Standard
Read Less Info
Want to know what your home might be worth? Contact us for a FREE valuation!

Our team is ready to help you sell your home for the highest possible price ASAP

Bought with Chad T Hrivnak • Keller Williams Realty - Moorestown
"My job is to find and attract mastery-based agents to the office, protect the culture, and make sure everyone is happy! "






