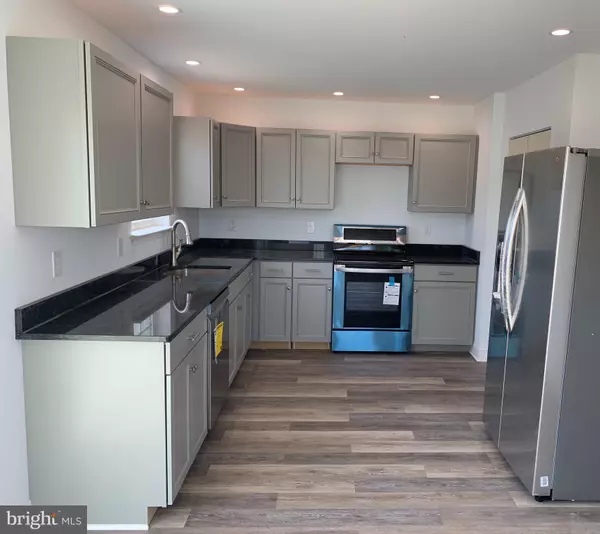$256,000
$244,999
4.5%For more information regarding the value of a property, please contact us for a free consultation.
3 Beds
3 Baths
1,974 SqFt
SOLD DATE : 08/31/2020
Key Details
Sold Price $256,000
Property Type Townhouse
Sub Type End of Row/Townhouse
Listing Status Sold
Purchase Type For Sale
Square Footage 1,974 sqft
Price per Sqft $129
Subdivision Frenchtown Woods
MLS Listing ID DENC504914
Sold Date 08/31/20
Style Traditional
Bedrooms 3
Full Baths 2
Half Baths 1
HOA Fees $7/ann
HOA Y/N Y
Abv Grd Liv Area 1,334
Originating Board BRIGHT
Year Built 2020
Annual Tax Amount $2,088
Tax Year 2020
Lot Size 5,663 Sqft
Acres 0.13
Lot Dimensions 61.30 x 106.50
Property Description
Welcome to 63 Versalles Ct located in Frenchtown Woods. This 3 bd, 2 full, and 1 half bath end unit has just been built and is ready for its new owner. Everything in this house is new and built to the 2019-2020 building codes and guidelines. The kitchen has granite counter tops and LG stainless steel appliances, bay window in dining room/kitchen, sliding glass door with a walkout deck leading to one of the biggest lots with a fenced in backyard, the first floor has 6 in colonial baseboard, gas inserted fireplace with mantel, recessed lighting and ceiling fans throughout, and many more upgrades. This home is conveniently located close to Newark and Middletown, with convenient shopping near by, and major travel routes including rt-40, I-95, and rt-1. This House is in the final stages of being finished and new pictures will be uploaded when the work has been completed. Carpet has not been installed yet so the buyer could choose carpet color if offer is made and excepted. Seller is related to agent.
Location
State DE
County New Castle
Area Newark/Glasgow (30905)
Zoning NCTH
Rooms
Basement Fully Finished
Interior
Interior Features Ceiling Fan(s), Combination Kitchen/Dining, Floor Plan - Open, Primary Bath(s), Pantry, Recessed Lighting, Walk-in Closet(s), Upgraded Countertops
Hot Water 60+ Gallon Tank, Electric
Heating Heat Pump - Electric BackUp
Cooling Central A/C, Heat Pump(s)
Fireplaces Number 1
Fireplaces Type Insert, Mantel(s), Gas/Propane
Equipment Dishwasher, Disposal, Energy Efficient Appliances, Exhaust Fan, Icemaker, Microwave, Oven/Range - Electric, Refrigerator, Stainless Steel Appliances, Water Heater
Fireplace Y
Window Features Screens
Appliance Dishwasher, Disposal, Energy Efficient Appliances, Exhaust Fan, Icemaker, Microwave, Oven/Range - Electric, Refrigerator, Stainless Steel Appliances, Water Heater
Heat Source Electric
Laundry Basement
Exterior
Garage Spaces 2.0
Fence Panel
Utilities Available Natural Gas Available, Phone Available, Cable TV Available, Electric Available, Sewer Available, Water Available
Water Access N
Roof Type Architectural Shingle
Accessibility 2+ Access Exits, 32\"+ wide Doors, 36\"+ wide Halls
Total Parking Spaces 2
Garage N
Building
Story 3
Sewer Public Sewer
Water Public
Architectural Style Traditional
Level or Stories 3
Additional Building Above Grade, Below Grade
Structure Type Dry Wall
New Construction Y
Schools
School District Christina
Others
HOA Fee Include Snow Removal,Common Area Maintenance
Senior Community No
Tax ID 11-025.10-114
Ownership Fee Simple
SqFt Source Assessor
Special Listing Condition Standard
Read Less Info
Want to know what your home might be worth? Contact us for a FREE valuation!

Our team is ready to help you sell your home for the highest possible price ASAP

Bought with Laura Walker • Walker Realty Group LLC

"My job is to find and attract mastery-based agents to the office, protect the culture, and make sure everyone is happy! "






