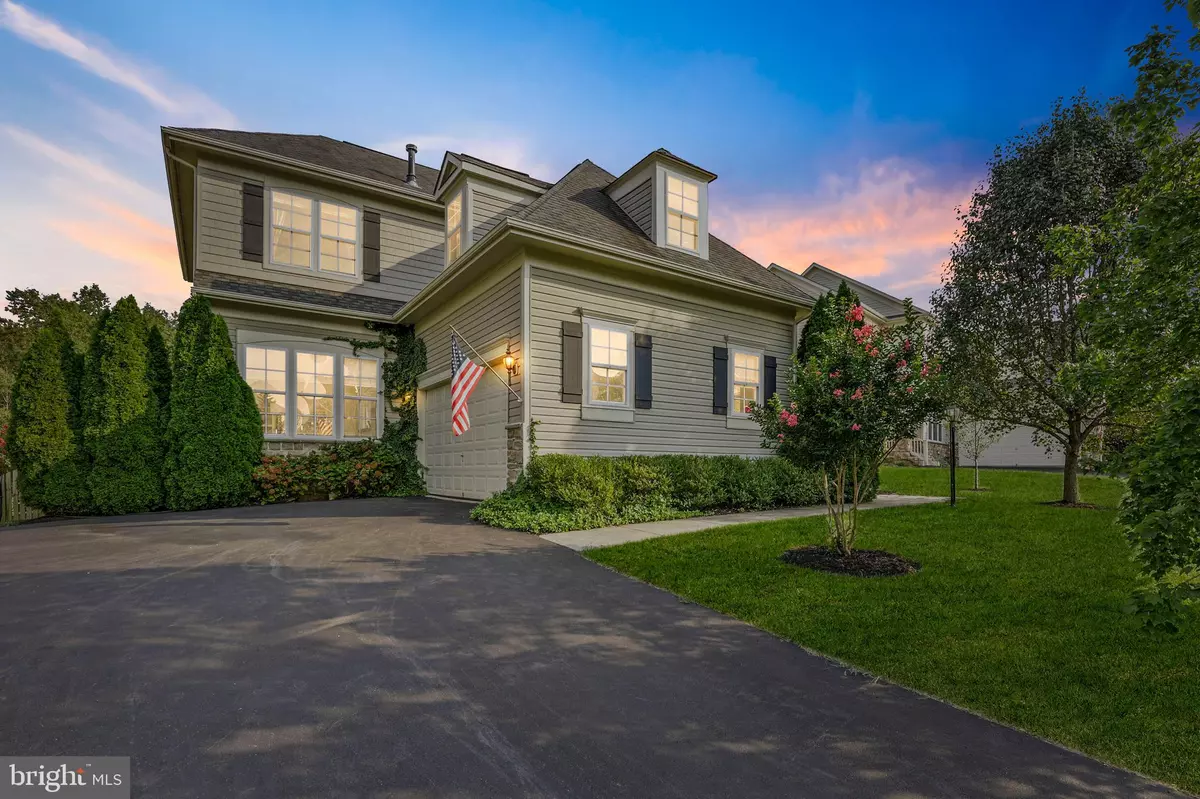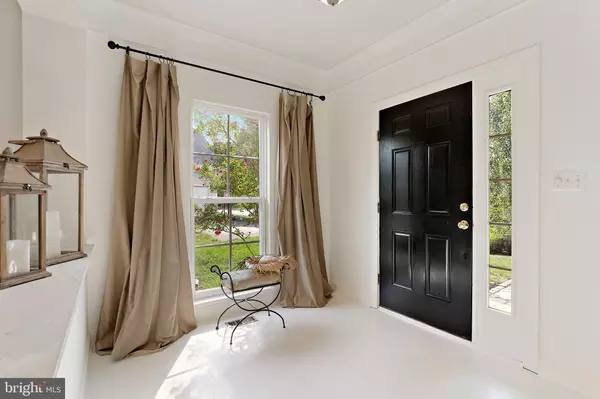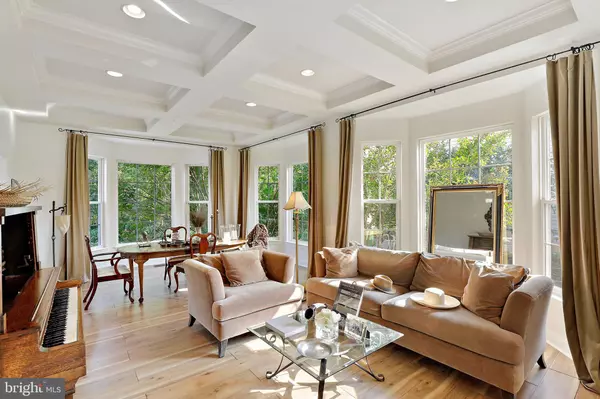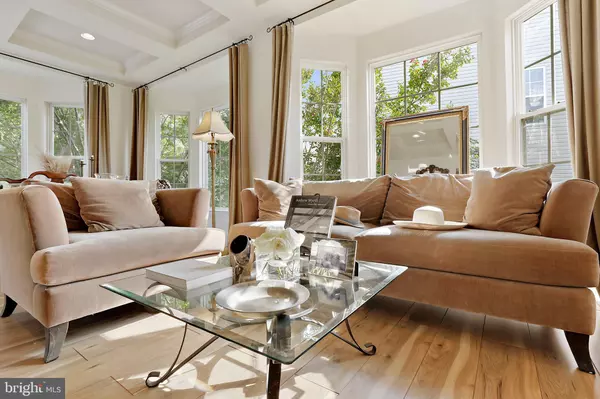$701,000
$679,000
3.2%For more information regarding the value of a property, please contact us for a free consultation.
4 Beds
3 Baths
3,014 SqFt
SOLD DATE : 10/19/2021
Key Details
Sold Price $701,000
Property Type Single Family Home
Sub Type Detached
Listing Status Sold
Purchase Type For Sale
Square Footage 3,014 sqft
Price per Sqft $232
Subdivision Pembrooke
MLS Listing ID VAPW2006228
Sold Date 10/19/21
Style Colonial
Bedrooms 4
Full Baths 2
Half Baths 1
HOA Fees $87/mo
HOA Y/N Y
Abv Grd Liv Area 3,014
Originating Board BRIGHT
Year Built 2006
Annual Tax Amount $6,353
Tax Year 2021
Lot Size 10,359 Sqft
Acres 0.24
Property Description
Welcome, to an amazing opportunity to own this one-owner home from the Chevy Chase Collection built by Miller & Smith in the desirable Victory Lakes Community. This Scandinavian-styled home sits on a premier beautiful private lot.
Walk into a bright open floor plan surrounded by fantastic expansive bay windows that burst with natural light and impressive coffered ceilings designed with downlights that will create a spectacular ambiance with new light hickory floors. Various colored Crepe Myrtles grace the large bay windows adding to its beauty. This home has beautiful crown molding with downlights throughout.
The Scandinavian white hardwood floors lead into the lovely designed open kitchen which has updated stainless appliances, an updated pantry, and light-colored cabinets. Your eyes will focus directly on the expansive bay window overlooking the deck and private backyard. A breakfast area, computer desk, and island are set up for informal family gatherings.
A beautiful family room offsets the kitchen and has a gas fireplace, light hickory flooring, and custom built-in bookshelves. The space is open and bright in the morning sun and great for evening television watching or reading. A nice size private office with french doors and large windows sits opposite the living room.
Four bedrooms upstairs with a connecting spacious hallway. Starting with the large master suite with expansive windows and its amazing designer-built walk-in closet that will not disappoint. The master bathroom provides a spa-like soaking tub and stand-up shower. Every door in the home has been removed, painted by hand, and rehung with care.
The upstairs bathroom has been renovated with spectacular porcelain tiles and new fixtures. The closet has newly installed shelving and the vanity has beautiful designer lighting. The laundry room has been updated with new shelving & floor, Lastly, the extra bonus room was an upgrade that provides a beautiful space for a playroom/study or tv /game room.
The private large deck overlooking the landscaped backyard perfect for family dining, entertaining, or grilling. Each season brings various aromas from honeysuckle to the fragrance of roses. Homeowners use this for birdwatching, star gazing, and long family dinners An array of wildlife is right in the back as this yard has private woods that lead to the victory lakes walking trails.
The unfinished basement is ready for your own style to finish. All the plumbing is there for a full bathroom and 5th bedroom. A new 50-gallon water heater 2021 (9 yrs warranty) and a new air handler 2016 and new thermostats 2020 provide cool air in the summer and excellent heat in the winter. Lots of storage in the walk-up basement & french doors lead to the landscaped backyard.
Victory Lakes has all the amenities of the best well-manicured neighborhoods with only $87 HOA. Walking trails, pools, fitness center, tennis courts, tot lot, doggy park, fishing ponds, and rentable conference rooms. Fantastic schools, close to everything, and an easy commute for all via Prince William Parkway or I66. WelcomeHome!
Location
State VA
County Prince William
Zoning R4
Direction Northwest
Rooms
Basement Unfinished
Interior
Interior Features Kitchen - Table Space, Built-Ins, Crown Moldings, Combination Kitchen/Dining, Family Room Off Kitchen, Floor Plan - Open, Kitchen - Island, Pantry, Walk-in Closet(s), Window Treatments, Wood Floors
Hot Water Natural Gas
Heating Forced Air
Cooling Central A/C
Flooring Laminate Plank, Solid Hardwood, Carpet
Fireplaces Number 1
Fireplaces Type Gas/Propane, Marble, Screen
Equipment Built-In Microwave, Cooktop, Dishwasher, Disposal, Icemaker, Oven - Single, Oven/Range - Gas, Refrigerator, Stainless Steel Appliances, Water Heater - High-Efficiency, Washer/Dryer Hookups Only
Furnishings No
Fireplace Y
Appliance Built-In Microwave, Cooktop, Dishwasher, Disposal, Icemaker, Oven - Single, Oven/Range - Gas, Refrigerator, Stainless Steel Appliances, Water Heater - High-Efficiency, Washer/Dryer Hookups Only
Heat Source Natural Gas
Laundry Upper Floor
Exterior
Exterior Feature Deck(s)
Parking Features Garage - Side Entry
Garage Spaces 2.0
Fence Split Rail
Utilities Available Cable TV, Natural Gas Available, Phone Connected
Amenities Available Basketball Courts, Bike Trail, Club House, Common Grounds, Exercise Room, Jog/Walk Path, Picnic Area, Pool - Outdoor, Tennis Courts, Tot Lots/Playground, Volleyball Courts
Water Access N
View Trees/Woods
Roof Type Architectural Shingle
Accessibility None
Porch Deck(s)
Attached Garage 2
Total Parking Spaces 2
Garage Y
Building
Lot Description Premium, Landscaping, Backs to Trees
Story 2
Foundation Slab
Sewer Public Sewer
Water Public
Architectural Style Colonial
Level or Stories 2
Additional Building Above Grade, Below Grade
Structure Type 9'+ Ceilings,Dry Wall
New Construction N
Schools
Elementary Schools Victory
Middle Schools Marsteller
High Schools Patriot
School District Prince William County Public Schools
Others
Pets Allowed Y
HOA Fee Include Common Area Maintenance,Pool(s),Recreation Facility,Snow Removal,Sewer,Trash
Senior Community No
Tax ID 7595-19-7797
Ownership Fee Simple
SqFt Source Assessor
Acceptable Financing Cash, VA, Conventional, FHA
Horse Property N
Listing Terms Cash, VA, Conventional, FHA
Financing Cash,VA,Conventional,FHA
Special Listing Condition Standard
Pets Allowed No Pet Restrictions
Read Less Info
Want to know what your home might be worth? Contact us for a FREE valuation!

Our team is ready to help you sell your home for the highest possible price ASAP

Bought with Howard J Swede • Keller Williams Realty/Lee Beaver & Assoc.
"My job is to find and attract mastery-based agents to the office, protect the culture, and make sure everyone is happy! "






