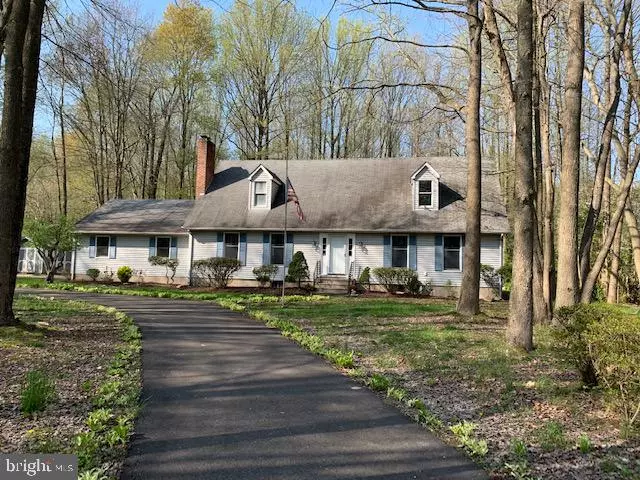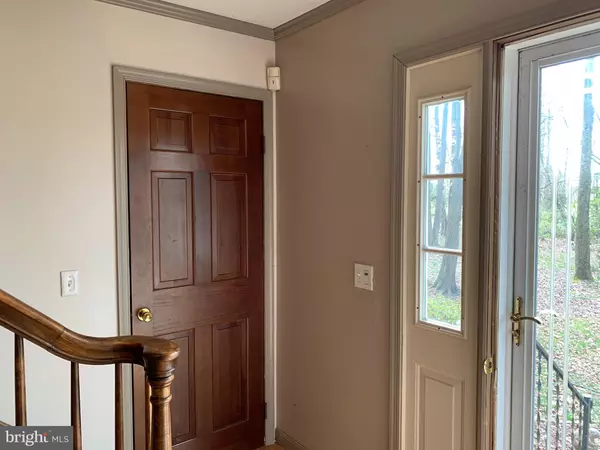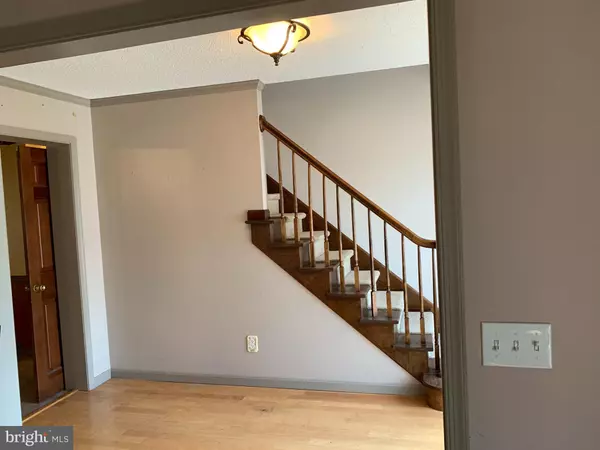$385,000
$399,000
3.5%For more information regarding the value of a property, please contact us for a free consultation.
3 Beds
3 Baths
2,800 SqFt
SOLD DATE : 07/02/2021
Key Details
Sold Price $385,000
Property Type Single Family Home
Sub Type Detached
Listing Status Sold
Purchase Type For Sale
Square Footage 2,800 sqft
Price per Sqft $137
Subdivision Lums Pond Estates
MLS Listing ID DENC522786
Sold Date 07/02/21
Style Cape Cod
Bedrooms 3
Full Baths 2
Half Baths 1
HOA Y/N N
Abv Grd Liv Area 2,800
Originating Board BRIGHT
Year Built 1987
Annual Tax Amount $3,409
Tax Year 2020
Lot Size 1.940 Acres
Acres 1.94
Lot Dimensions 136.30 x 548.20
Property Description
Classic Cape Cod on almost 2 acres of wooded privacy, in need of updating, offers many possibilities. Bring your imagination. Sought after large main floor primary bedroom suite with two closets and en suite bath. Open kitchen with sliding doors to large room with heated indoor pool, skylights and sliders to deck and yard. Two car turned garage with convenient access to laundry/mud room and kitchen. Solid wood 6 panel doors throughout. Spacious foyer entry and nice formal living room with masonry fireplace. Upstairs you will find two large bedrooms and another full bath. . Great location at the end of a non through street, 15 minutes from City of Newark, and just over a mile from Lums Pond State Park. Sellers have recently inherited the property and have completed the seller disclosure to the best of their knowledge. House is in as is condition, inspections are for informational purposes only and sellers will make no repairs. A new liner has been ordered for the pool and will be installed as soon as it is available. Brand new septic system has been installed. Square footage in public records does not include the second floor or the indoor pool room. The scheduled mold remediation in the finished basement will involve the removal of the existing ceilings, drywall and paneling which will not be replaced.
Location
State DE
County New Castle
Area New Castle/Red Lion/Del.City (30904)
Zoning NC40
Direction South
Rooms
Other Rooms Living Room, Primary Bedroom, Bedroom 2, Bedroom 3, Kitchen, Foyer, Laundry, Other, Primary Bathroom, Half Bath
Basement Full
Main Level Bedrooms 1
Interior
Interior Features Carpet, Entry Level Bedroom, Kitchen - Eat-In, Ceiling Fan(s), Combination Kitchen/Dining, Kitchen - Island, Primary Bath(s), Skylight(s), Attic, Recessed Lighting
Hot Water Electric
Heating Forced Air
Cooling Central A/C, Window Unit(s)
Flooring Carpet, Ceramic Tile, Laminated
Fireplaces Number 1
Fireplaces Type Brick, Fireplace - Glass Doors, Wood
Equipment Dishwasher, Dryer, Refrigerator, Range Hood, Water Heater
Furnishings No
Fireplace Y
Appliance Dishwasher, Dryer, Refrigerator, Range Hood, Water Heater
Heat Source Oil
Laundry Main Floor
Exterior
Exterior Feature Deck(s)
Parking Features Garage - Side Entry, Built In, Inside Access
Garage Spaces 12.0
Pool Indoor, Heated, In Ground, Vinyl
Water Access N
View Trees/Woods
Roof Type Pitched,Shingle
Accessibility Grab Bars Mod, Other Bath Mod
Porch Deck(s)
Attached Garage 2
Total Parking Spaces 12
Garage Y
Building
Lot Description Front Yard, Level, Partly Wooded, Rear Yard, SideYard(s), Cul-de-sac
Story 2
Foundation Block
Sewer On Site Septic
Water Well
Architectural Style Cape Cod
Level or Stories 2
Additional Building Above Grade, Below Grade
Structure Type Dry Wall
New Construction N
Schools
School District Colonial
Others
Pets Allowed Y
Senior Community No
Tax ID 11-038.00-049
Ownership Fee Simple
SqFt Source Assessor
Horse Property N
Special Listing Condition Standard
Pets Allowed No Pet Restrictions
Read Less Info
Want to know what your home might be worth? Contact us for a FREE valuation!

Our team is ready to help you sell your home for the highest possible price ASAP

Bought with Mark Adcock • RE/MAX Edge
"My job is to find and attract mastery-based agents to the office, protect the culture, and make sure everyone is happy! "






