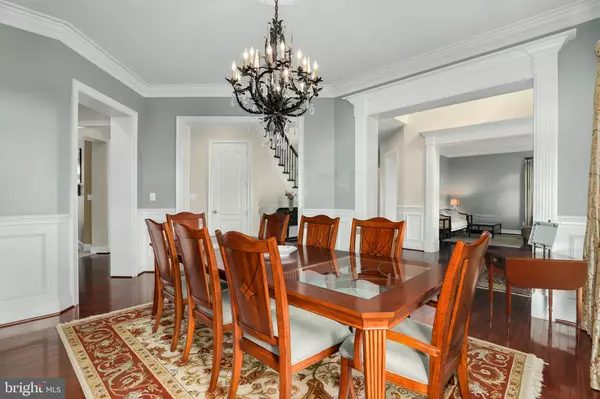$859,000
$859,000
For more information regarding the value of a property, please contact us for a free consultation.
4 Beds
7 Baths
6,379 SqFt
SOLD DATE : 11/19/2020
Key Details
Sold Price $859,000
Property Type Single Family Home
Sub Type Detached
Listing Status Sold
Purchase Type For Sale
Square Footage 6,379 sqft
Price per Sqft $134
Subdivision Raspberry Falls
MLS Listing ID VALO423656
Sold Date 11/19/20
Style Colonial
Bedrooms 4
Full Baths 5
Half Baths 2
HOA Fees $205/mo
HOA Y/N Y
Abv Grd Liv Area 4,556
Originating Board BRIGHT
Year Built 2005
Annual Tax Amount $8,990
Tax Year 2020
Lot Size 0.980 Acres
Acres 0.98
Property Description
Are you looking for a home that offers elegance with a modern flair? Then this is the home for you, all 6,379 square feet of living space on 3 levels! It's ready for you to move into right now. This elegant Glenmore home on a 1-acre lot has views of rolling hills and the golf course behind the home. Come home to the inviting 240 square foot covered porch that greets you as you come up the driveway, where you can relax with your morning coffee or an afternoon beverage as you overlook this peaceful setting. Enter into the 2 story grand center foyer and take in the open floorplan with a living room, formal dining room, butler pantry, office with doors for privacy, 2 separate half baths, a mudroom, large Chef's kitchen which offers a Viking gas cooktop, a new dishwasher (2020), double ovens, built-in microwave, and family room all on the main level. The Family room hosts a wood-burning fireplace and has access to the backyard and the gorgeous stone patio with a built-in fire pit perfect for family gatherings. Hardwood floors shine throughout the main level. The upper level boasts a large master suite with 2 walk-in closets and a sitting area. The master bathroom offers a separate soaking heated Jacuzzi tub, and a seamless shower, 2 separate vanities, and lots of room to relax. The other 3 large bedrooms all have full attached bathrooms and large walk-in closets. The lower level is fully finished with a living area- great for entertaining with a wet bar and game area. There is a separate media room (media equipment conveys) for movie night or watching the big game! This level also has the 5th full bath as well. The carpet in the lower level was installed in April 2020. There is easy access to the backyard, the patio, and the fire pit from the walk up the stairs. Plenty of parking in the oversized 2 car garage (925 sq ft) along with driveway parking. Garage doors and door openers were replaced in 2018. Home system updates include hot water heater replaced in 2019, sump pump replaced in 2018, upper-level AC replaced in 2018, lower level AC replaced in 2017. The furnace was replaced in 2014. The property also has an electronic fence. The homeowners also added the stone patio and the fire pit in the backyard. Raspberry Falls is a community of single-family homes located just north of the corporate limits of the Town of Leesburg in the heart of Loudoun County, Virginia, and 1 mile west of White's Ferry on the Potomac River. The community features large 1 acre-plus lots situated around one of the most acclaimed golf courses in the country, Raspberry Falls Golf & Hunt Club. Raspberry Falls is governed by a Home Owners Association (HOA) and features amenities including swimming and tennis.
Location
State VA
County Loudoun
Zoning 03
Rooms
Basement Fully Finished, Walkout Stairs
Interior
Interior Features Ceiling Fan(s)
Hot Water Propane
Heating Zoned
Cooling Central A/C, Zoned
Fireplaces Number 1
Fireplaces Type Screen
Equipment Built-In Microwave, Cooktop, Dishwasher, Disposal, Washer, Dryer, Refrigerator, Icemaker, Oven - Wall, Humidifier
Fireplace Y
Appliance Built-In Microwave, Cooktop, Dishwasher, Disposal, Washer, Dryer, Refrigerator, Icemaker, Oven - Wall, Humidifier
Heat Source Propane - Owned
Exterior
Parking Features Garage - Front Entry, Garage Door Opener
Garage Spaces 2.0
Amenities Available Swimming Pool, Tennis Courts
Water Access N
Accessibility Other
Attached Garage 2
Total Parking Spaces 2
Garage Y
Building
Story 3
Sewer Public Sewer
Water Well-Shared
Architectural Style Colonial
Level or Stories 3
Additional Building Above Grade, Below Grade
New Construction N
Schools
Elementary Schools Francis Hazel Reid
Middle Schools Smart'S Mill
High Schools Tuscarora
School District Loudoun County Public Schools
Others
HOA Fee Include Snow Removal,Trash
Senior Community No
Tax ID 226297756000
Ownership Fee Simple
SqFt Source Assessor
Security Features Electric Alarm
Special Listing Condition Standard
Read Less Info
Want to know what your home might be worth? Contact us for a FREE valuation!

Our team is ready to help you sell your home for the highest possible price ASAP

Bought with Claudine El Helou Rizk • Keller Williams Realty Dulles

"My job is to find and attract mastery-based agents to the office, protect the culture, and make sure everyone is happy! "






