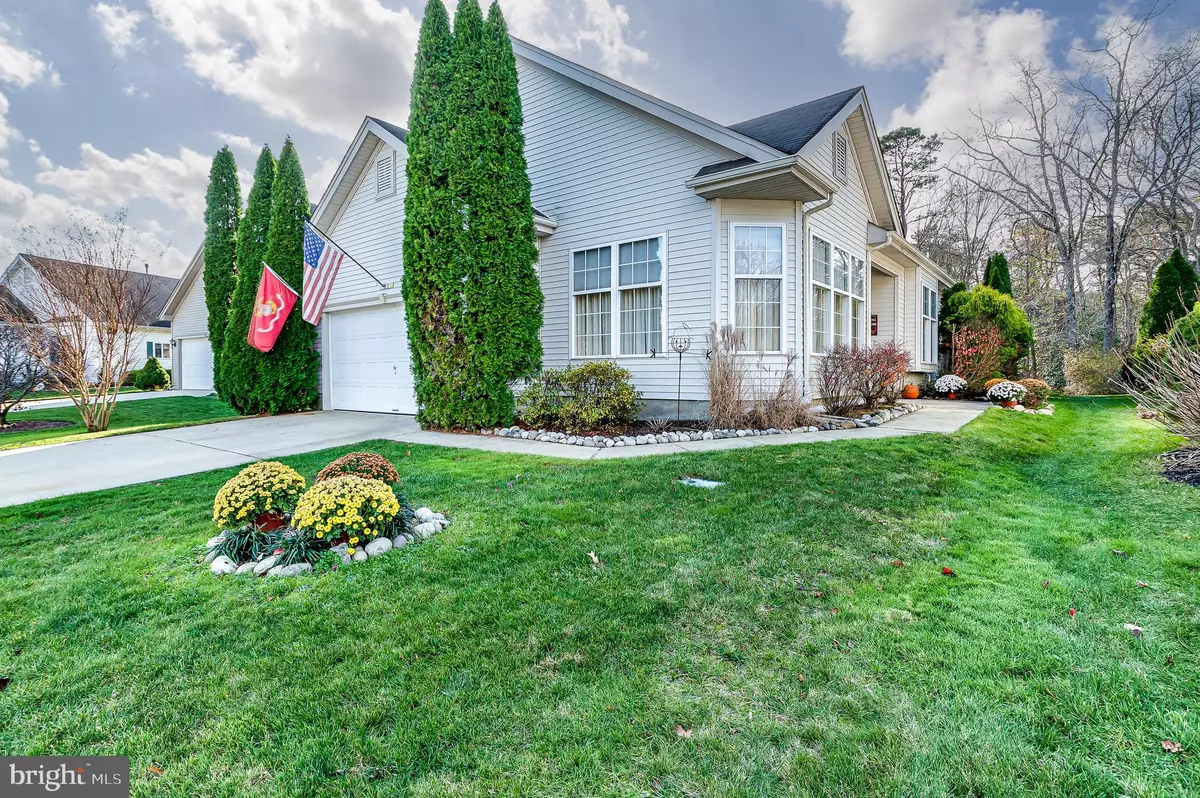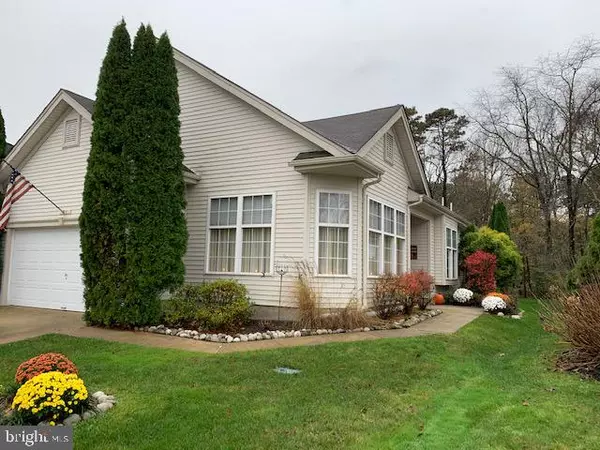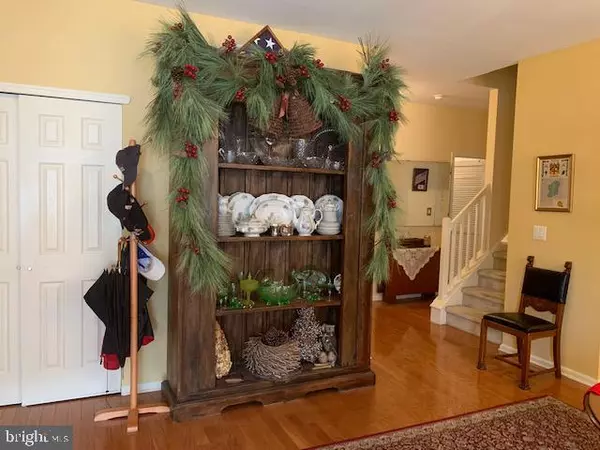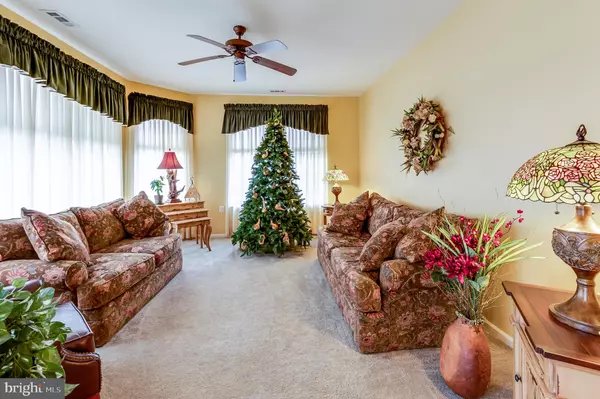$320,000
$325,000
1.5%For more information regarding the value of a property, please contact us for a free consultation.
3 Beds
3 Baths
2,051 SqFt
SOLD DATE : 03/15/2021
Key Details
Sold Price $320,000
Property Type Single Family Home
Sub Type Detached
Listing Status Sold
Purchase Type For Sale
Square Footage 2,051 sqft
Price per Sqft $156
Subdivision Leisuretowne
MLS Listing ID NJBL386158
Sold Date 03/15/21
Style Loft with Bedrooms
Bedrooms 3
Full Baths 3
HOA Fees $77/mo
HOA Y/N Y
Abv Grd Liv Area 2,051
Originating Board BRIGHT
Year Built 2001
Annual Tax Amount $6,313
Tax Year 2020
Lot Size 5,750 Sqft
Acres 0.13
Lot Dimensions 50.00 x 115.00
Property Description
Please have Buyers sign the COVID-19 Release Form attached to this Listing. Please wear masks, do not touch anything without gloves nor use the bathrooms. Buyer backed out. A rare opportunity to own a Gas 2,051 sq ft. Laurelton model home on one of the most desirable streets in Leisuretowne. This welcoming home greets you with oak hardwood floors flowing into a nicely sized dining room. The formal living room has a wall of windows, ceiling fan and plenty of space for entertaining your special guests. As you follow the hardwood flooring, it leads into an open floor plan kitchen and family room which affords you even more entertaining area, or merely a lounge space for intimate gatherings. Oak kitchen cabinets, gas cooking, center island, plenty of counter space, recessed lighting and a decorative lighting fixture makes this kitchen functional and accommodating. The family room boasts large boxed out windows, gas fireplace, ceiling fan and recessed lighting. A full-paned glass door leads to a screened-in, carpeted porch to enjoy the wooded green space. This Laurelton model offers an upstairs 16x13 loft with a dedicated bathroom and walk-in shower. The loft area could also double as guest quarters, office, craft or exercise room. Main level bedroom has ample closet space, ceiling fan, plantation shutters, a large bath with walk-in shower and a garden tub for relaxing. Second bedroom on the main floor also has a ceiling fan and plantation shutters. Main bath has a shower/tub with a decorative window to allow natural light. Home features six-panel doors with lever handles throughout; plantation shutters; a sought after 2 -car garage with concrete driveway that has pull-down stairs to a partially floored attic for additional storage. This home will not last. Don't hesitate! Selling in as is condition. Sellers need to find suitable housing.
Location
State NJ
County Burlington
Area Southampton Twp (20333)
Zoning RDPL
Rooms
Other Rooms Living Room, Dining Room, Primary Bedroom, Bedroom 2, Kitchen, Family Room, Laundry, Bathroom 3, Screened Porch
Main Level Bedrooms 3
Interior
Interior Features Carpet, Ceiling Fan(s), Family Room Off Kitchen, Floor Plan - Open, Formal/Separate Dining Room, Kitchen - Island, Pantry, Recessed Lighting, Stall Shower, Tub Shower, Walk-in Closet(s), Window Treatments, Wood Floors
Hot Water Natural Gas
Heating Forced Air
Cooling Central A/C, Ceiling Fan(s)
Flooring Carpet, Ceramic Tile, Hardwood
Equipment Built-In Microwave, Dishwasher, Oven/Range - Gas, Refrigerator, Washer - Front Loading, Water Heater, Energy Efficient Appliances, Disposal
Window Features Storm
Appliance Built-In Microwave, Dishwasher, Oven/Range - Gas, Refrigerator, Washer - Front Loading, Water Heater, Energy Efficient Appliances, Disposal
Heat Source Natural Gas
Exterior
Exterior Feature Patio(s), Enclosed, Screened
Parking Features Garage - Front Entry, Inside Access
Garage Spaces 1.0
Utilities Available Cable TV, Under Ground
Amenities Available Billiard Room, Club House, Community Center, Exercise Room, Fitness Center, Game Room, Gated Community, Jog/Walk Path, Lake, Library, Meeting Room, Party Room, Picnic Area, Pool - Outdoor, Putting Green, Retirement Community, Security, Shuffleboard, Swimming Pool, Transportation Service, Water/Lake Privileges
Water Access N
Roof Type Shingle
Accessibility Grab Bars Mod
Porch Patio(s), Enclosed, Screened
Attached Garage 1
Total Parking Spaces 1
Garage Y
Building
Lot Description Backs to Trees, Front Yard, Landscaping, Level, Rear Yard, SideYard(s), Trees/Wooded
Story 1.5
Sewer Public Sewer
Water Public
Architectural Style Loft with Bedrooms
Level or Stories 1.5
Additional Building Above Grade, Below Grade
New Construction N
Schools
School District Southampton Township Public Schools
Others
Pets Allowed Y
HOA Fee Include Bus Service,Common Area Maintenance,Health Club,Pool(s),Recreation Facility,Security Gate,Water
Senior Community Yes
Age Restriction 55
Tax ID 33-02702 72-00089
Ownership Fee Simple
SqFt Source Assessor
Acceptable Financing Cash, Conventional, FHA, USDA, VA
Listing Terms Cash, Conventional, FHA, USDA, VA
Financing Cash,Conventional,FHA,USDA,VA
Special Listing Condition Standard
Pets Allowed Cats OK, Dogs OK, Number Limit
Read Less Info
Want to know what your home might be worth? Contact us for a FREE valuation!

Our team is ready to help you sell your home for the highest possible price ASAP

Bought with Jody M Pagliuso • BHHS Fox & Roach-Medford
"My job is to find and attract mastery-based agents to the office, protect the culture, and make sure everyone is happy! "






