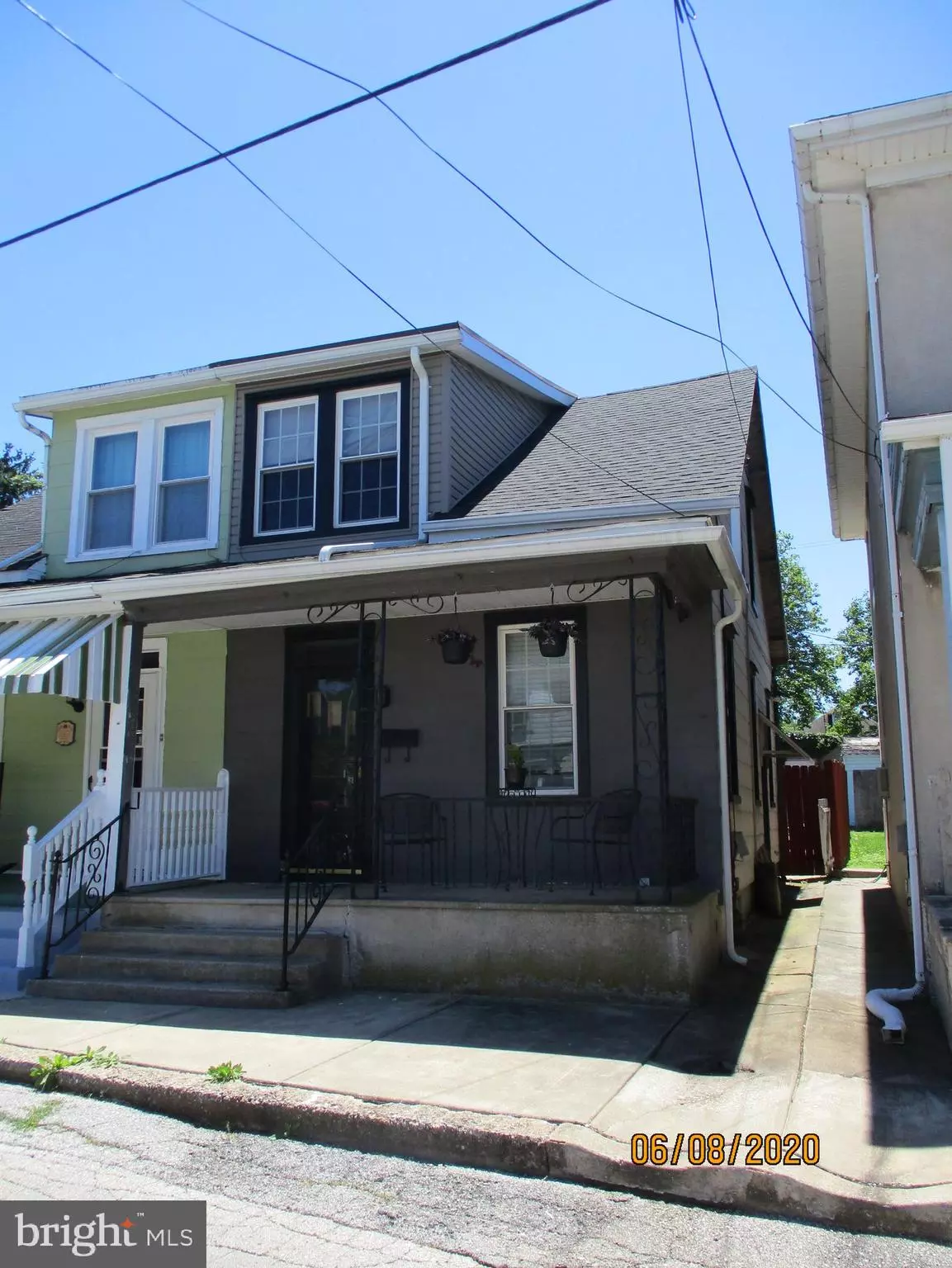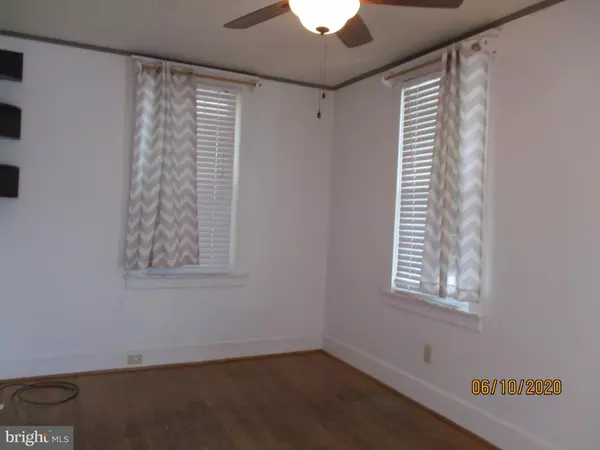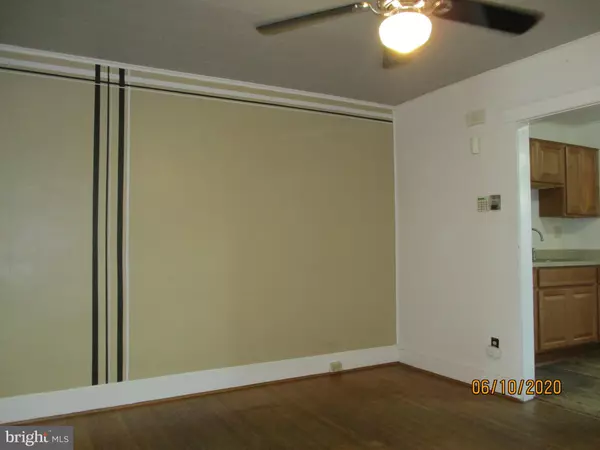$51,000
$59,900
14.9%For more information regarding the value of a property, please contact us for a free consultation.
1 Bed
1 Bath
840 SqFt
SOLD DATE : 07/14/2020
Key Details
Sold Price $51,000
Property Type Single Family Home
Sub Type Twin/Semi-Detached
Listing Status Sold
Purchase Type For Sale
Square Footage 840 sqft
Price per Sqft $60
Subdivision York City
MLS Listing ID PAYK139240
Sold Date 07/14/20
Style Side-by-Side
Bedrooms 1
Full Baths 1
HOA Y/N N
Abv Grd Liv Area 840
Originating Board BRIGHT
Year Built 1923
Annual Tax Amount $2,292
Tax Year 2020
Lot Size 2,148 Sqft
Acres 0.05
Lot Dimensions 20 X 112 X 19 X 110
Property Description
Cute home for you to make your own. Economical place to relax & rest in. Replacement windows, updated bathroom with ceramic floor & a walk-in closet/storage area, newer rubber & front roof, perfect porch for your rocking chairs, a detached garage with opener/keyless entry, heat & window unit, plus a summer oasis fenced backyard with elevated deck, waterfall & pond for barbeque fun. The first floor offers wood floors in the LR & DR, each with a ceiling fan, wide width plank floors in the kitchen with newer cabinets & a storage room/future first floor laundry(possibly) with terrazzo like flooring that leads to the sweet backyard. The upper level has an open, bright loft with space for reading, office area or TV watching. The bedroom offers wood floors, cable, storage, closet space & electric baseboard heat. The bath has been updated complete with a full open shower, ceramic tile floor & adjoining low head walk-in closet. Basement level is fully concrete w/laundry, including washer/dryer & storage. Security system is in place.
Location
State PA
County York
Area York City (15201)
Zoning RESIDENTIAL
Direction North
Rooms
Other Rooms Living Room, Dining Room, Kitchen, Basement, Bedroom 1, Laundry, Loft, Storage Room, Full Bath
Basement Drain, Full, Interior Access, Unfinished
Interior
Interior Features Ceiling Fan(s), Floor Plan - Traditional, Walk-in Closet(s), Window Treatments, Wood Floors
Hot Water Electric
Heating Baseboard - Electric, Forced Air, Radiant
Cooling Window Unit(s)
Flooring Ceramic Tile, Hardwood, Wood
Equipment Oven/Range - Electric, Stove, Washer, Water Heater
Furnishings No
Fireplace N
Window Features Replacement,Screens
Appliance Oven/Range - Electric, Stove, Washer, Water Heater
Heat Source Oil
Laundry Basement, Dryer In Unit, Has Laundry, Hookup, Washer In Unit
Exterior
Exterior Feature Deck(s)
Parking Features Garage - Rear Entry, Garage Door Opener
Garage Spaces 1.0
Fence Board, Privacy
Utilities Available Above Ground, Cable TV, Cable TV Available, Electric Available, Phone, Phone Available, Sewer Available, Water Available
Water Access N
View City, Street
Roof Type Asphalt,Flat,Pitched,Rubber
Street Surface Alley,Approved,Black Top,Paved
Accessibility None
Porch Deck(s)
Road Frontage City/County
Total Parking Spaces 1
Garage Y
Building
Lot Description Landscaping, Level, Rear Yard, Road Frontage
Story 1.5
Sewer Public Sewer
Water Public
Architectural Style Side-by-Side
Level or Stories 1.5
Additional Building Above Grade, Below Grade
Structure Type Dry Wall
New Construction N
Schools
Elementary Schools Hannah Penn K-8 School
Middle Schools Hannah Penn
High Schools William Penn
School District York City
Others
Pets Allowed Y
Senior Community No
Tax ID 15-595-03-0023-00-00000
Ownership Fee Simple
SqFt Source Estimated
Security Features Carbon Monoxide Detector(s),Security System,Smoke Detector
Acceptable Financing Cash, Conventional, FHA, VA
Horse Property N
Listing Terms Cash, Conventional, FHA, VA
Financing Cash,Conventional,FHA,VA
Special Listing Condition Standard
Pets Allowed Cats OK, Dogs OK
Read Less Info
Want to know what your home might be worth? Contact us for a FREE valuation!

Our team is ready to help you sell your home for the highest possible price ASAP

Bought with Taylor Kapterian • Keller Williams Keystone Realty
"My job is to find and attract mastery-based agents to the office, protect the culture, and make sure everyone is happy! "






