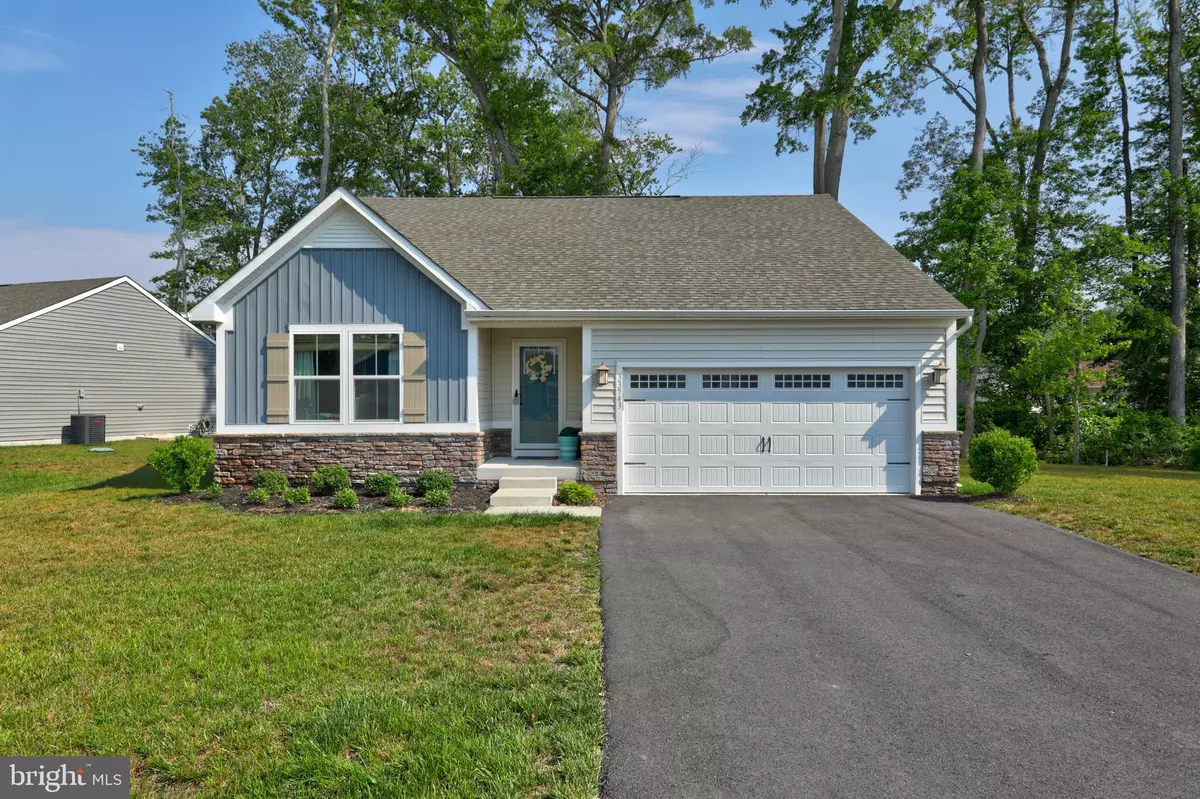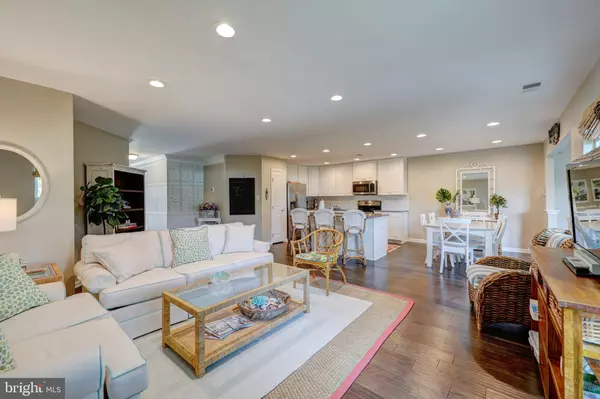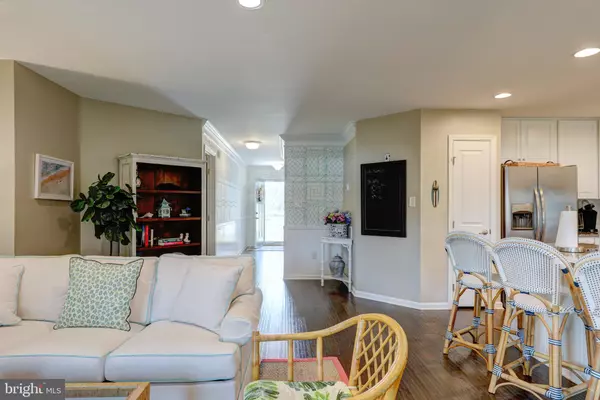$320,000
$330,000
3.0%For more information regarding the value of a property, please contact us for a free consultation.
3 Beds
2 Baths
1,523 SqFt
SOLD DATE : 09/14/2020
Key Details
Sold Price $320,000
Property Type Single Family Home
Sub Type Detached
Listing Status Sold
Purchase Type For Sale
Square Footage 1,523 sqft
Price per Sqft $210
Subdivision Fox Haven
MLS Listing ID DESU164082
Sold Date 09/14/20
Style Cottage
Bedrooms 3
Full Baths 2
HOA Fees $33/ann
HOA Y/N Y
Abv Grd Liv Area 1,523
Originating Board BRIGHT
Year Built 2017
Annual Tax Amount $687
Tax Year 2019
Lot Size 0.320 Acres
Acres 0.32
Lot Dimensions 138.00 x 103.00
Property Description
This well appointed 3 bedroom, 2 bath cottage style home shows like a model. When you walk into the foyer you will be greeted with custom wainscotting and spa style wall coverings. To the left you have 2 bedrooms and a shared bathroom. Proceed toward the back of the home featuring a kitchen with white cabinetry and granite countertops, stainless appliances, ceramic tile backsplash and a large kitchen island to sit at and enjoy your morning coffee. Behind the kitchen you open to a sunroom and patio area. The kitchen opens to a large living room. Luxury Plank flooring is featured in the foyer, living room, kitchen and sunroom. The master bedroom features a shiplap wall to place the bed against, a large walk in closet, and a master bath with custom wainscotting and a beachy tile listello. This home is situated on a unique shaped large homesite allowing for a backdrop of community space lined by mature trees. The smaller neighborhood pool is just a quick walk away which offers convenience if you need to run back to the house for a forgotten item. In addition, a large side yard is perfect for outdoor fun with the family to enjoy cornhole,bocce ball, volleyball, or badminton. Fox Haven is located close to the beach, golf, shopping, concerts, and more but with just a $400 annual HOA fee has the lowest costs in the area. This home will go fast!
Location
State DE
County Sussex
Area Baltimore Hundred (31001)
Zoning GR
Rooms
Main Level Bedrooms 3
Interior
Interior Features Breakfast Area, Combination Kitchen/Living, Entry Level Bedroom, Family Room Off Kitchen, Floor Plan - Open, Kitchen - Island, Primary Bath(s), Upgraded Countertops, Walk-in Closet(s), Wainscotting
Hot Water Other
Heating Heat Pump - Electric BackUp
Cooling Central A/C
Flooring Carpet, Ceramic Tile, Hardwood
Equipment Dishwasher, Disposal, Dryer, Microwave, Oven/Range - Electric, Refrigerator
Furnishings No
Fireplace N
Window Features Low-E
Appliance Dishwasher, Disposal, Dryer, Microwave, Oven/Range - Electric, Refrigerator
Heat Source Electric
Exterior
Exterior Feature Patio(s)
Parking Features Garage - Front Entry, Garage Door Opener
Garage Spaces 4.0
Amenities Available Pool - Outdoor
Water Access N
Roof Type Architectural Shingle
Accessibility Other
Porch Patio(s)
Attached Garage 2
Total Parking Spaces 4
Garage Y
Building
Lot Description Cleared, Landscaping
Story 1
Foundation Crawl Space
Sewer Public Sewer
Water Private/Community Water
Architectural Style Cottage
Level or Stories 1
Additional Building Above Grade, Below Grade
New Construction N
Schools
School District Indian River
Others
Pets Allowed N
HOA Fee Include Common Area Maintenance,Pool(s)
Senior Community No
Tax ID 533-11.00-531.00
Ownership Fee Simple
SqFt Source Assessor
Acceptable Financing Cash, Conventional, FHA
Horse Property N
Listing Terms Cash, Conventional, FHA
Financing Cash,Conventional,FHA
Special Listing Condition Standard
Read Less Info
Want to know what your home might be worth? Contact us for a FREE valuation!

Our team is ready to help you sell your home for the highest possible price ASAP

Bought with JORDAN GARCIA • Long & Foster Real Estate, Inc.
"My job is to find and attract mastery-based agents to the office, protect the culture, and make sure everyone is happy! "






