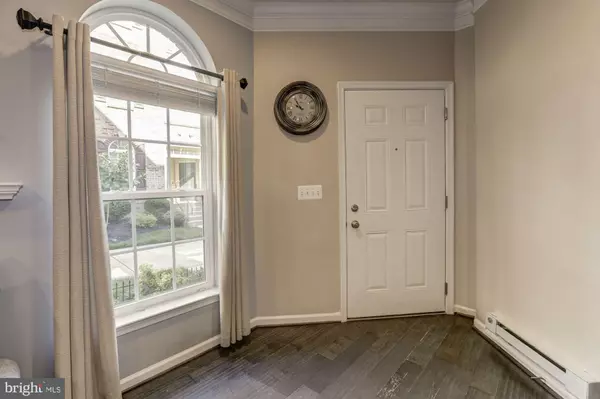$360,000
$360,000
For more information regarding the value of a property, please contact us for a free consultation.
3 Beds
3 Baths
1,642 SqFt
SOLD DATE : 08/19/2020
Key Details
Sold Price $360,000
Property Type Townhouse
Sub Type Interior Row/Townhouse
Listing Status Sold
Purchase Type For Sale
Square Footage 1,642 sqft
Price per Sqft $219
Subdivision Heathcote Commons
MLS Listing ID VAPW498680
Sold Date 08/19/20
Style Colonial
Bedrooms 3
Full Baths 2
Half Baths 1
HOA Fees $183/mo
HOA Y/N Y
Abv Grd Liv Area 1,642
Originating Board BRIGHT
Year Built 2014
Annual Tax Amount $3,919
Tax Year 2020
Property Description
Stunning like-new condo located in the heart of Gainesville! The sophisticated and attractive Heathcote Commons community feels like a resort. This section of the community features lush courtyards flanked by beautiful brick condo style town home buildings. Townhouse living with condo ownership = less maintenance for you! Inside the home, upscale and modern finishes add elegance and a "wow" factor the minute you walk through the door. Reasonable HOA fee - no additional condo dues! The home features a covered entryway, granite counters, tile backsplash, beautiful upgraded espresso colored cabinetry, stainless steel appliances, hard wood floors, 3 generously-sized bedrooms, 2.5 baths and a single car garage. Large master bathroom with tile, soaking tub, and stall shower. All carpeting is brand new and paint is fresh and neutral. Great layout and lots of ambient light! There are plenty of unassigned parking spots throughout the community. Enjoy the tot lot and swimming pool on a hot day! Get your puppy's wiggles out at the community dog park! Close to major roadways like 66, 29 and route 15. Only minutes from the historic town of Haymarket, lots of shopping and dining, and a stone's throw from Harris Teeter. Click the movie camera icon to see the 3D virtual tour!!
Location
State VA
County Prince William
Zoning PMD
Interior
Interior Features Breakfast Area, Carpet, Ceiling Fan(s), Family Room Off Kitchen, Floor Plan - Open, Kitchen - Gourmet, Kitchen - Island, Kitchen - Table Space, Primary Bath(s), Soaking Tub, Stall Shower, Upgraded Countertops, Window Treatments
Hot Water Electric
Heating Heat Pump(s)
Cooling Central A/C
Equipment Built-In Microwave, Dishwasher, Disposal, Dryer, Icemaker, Refrigerator, Washer, Oven/Range - Electric
Appliance Built-In Microwave, Dishwasher, Disposal, Dryer, Icemaker, Refrigerator, Washer, Oven/Range - Electric
Heat Source Electric
Exterior
Parking Features Inside Access, Garage - Rear Entry
Garage Spaces 1.0
Amenities Available Common Grounds, Picnic Area, Pool - Outdoor, Tot Lots/Playground
Water Access N
Accessibility None
Attached Garage 1
Total Parking Spaces 1
Garage Y
Building
Story 2
Sewer Public Sewer
Water Public
Architectural Style Colonial
Level or Stories 2
Additional Building Above Grade, Below Grade
New Construction N
Schools
School District Prince William County Public Schools
Others
HOA Fee Include Common Area Maintenance,Lawn Maintenance,Pool(s),Sewer,Snow Removal,Water,Trash
Senior Community No
Tax ID 7397-68-1804.01
Ownership Condominium
Special Listing Condition Standard
Read Less Info
Want to know what your home might be worth? Contact us for a FREE valuation!

Our team is ready to help you sell your home for the highest possible price ASAP

Bought with Signe B Yates • Long & Foster Real Estate, Inc.

"My job is to find and attract mastery-based agents to the office, protect the culture, and make sure everyone is happy! "






