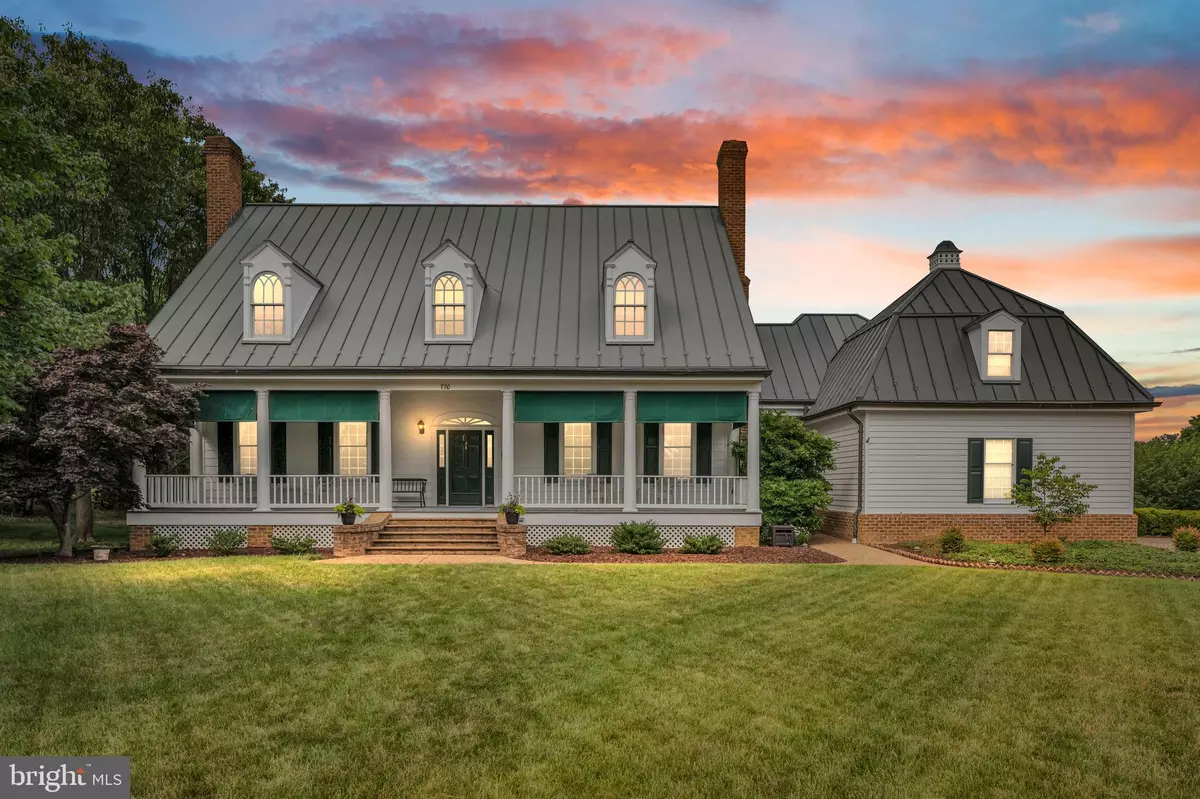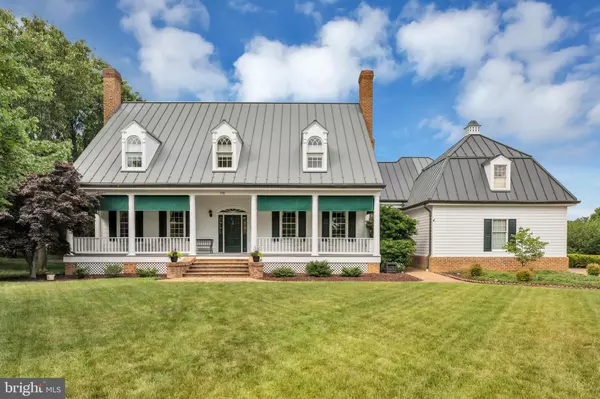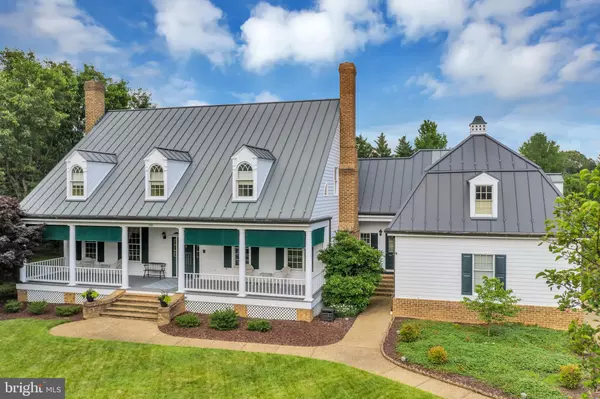$830,000
$895,000
7.3%For more information regarding the value of a property, please contact us for a free consultation.
5 Beds
6 Baths
7,024 SqFt
SOLD DATE : 09/28/2020
Key Details
Sold Price $830,000
Property Type Single Family Home
Sub Type Detached
Listing Status Sold
Purchase Type For Sale
Square Footage 7,024 sqft
Price per Sqft $118
Subdivision Meadow Branch
MLS Listing ID VAWI114630
Sold Date 09/28/20
Style Cape Cod,Colonial
Bedrooms 5
Full Baths 4
Half Baths 2
HOA Y/N N
Abv Grd Liv Area 5,168
Originating Board BRIGHT
Year Built 1991
Annual Tax Amount $6,652
Tax Year 2020
Lot Size 0.900 Acres
Acres 0.9
Property Description
Sure to please the most DISCERNING BUYERS, this meticulously maintained 7000+ sq foot ARCHITECTURAL GEM is situated on a large (nearly 1 acre), level and private city lot at the end of a quiet cul-de-sac in the desirable Meadow Branch neighborhood. A perfect nest for the "work- from -home" culture (boasting a library and/or home office suite), this QUALITY CUSTOM BUILT home from Donald Packard, includes such details as, red cedar siding, copper gutters, all metal roof, oversized front porch, side private brick courtyard with iron gate, a Grand Foyer, oversized rooms, extensive woodworking details throughout, including a library/study, three en-suite bedrooms, dual staircases, three fireplaces and abundant storage including a large cedar closet. A main floor master suite and laundry make this a perfect home for one level living, yet the generous floor plan which includes an open kitchen/family room with cathedral ceilings, is ideal for a large family or entertaining friends. Recent updates include all new HVAC, all exterior and interior painting, all hardwoods refinished, new carpeting, whole house water softener/filtration and a new water heater. Located less than 1 mile from Winchester Medical Center, this walkable setting is close to the quaint city center pedestrian mall and the new Trails of the MSV project, which will include over 90 acres of the largest green space in the city (more than 3 miles of trails for walking, running and biking through fields, woods and wetlands).
Location
State VA
County Winchester City
Zoning LR
Rooms
Other Rooms Living Room, Dining Room, Primary Bedroom, Bedroom 2, Bedroom 3, Bedroom 4, Kitchen, Game Room, Family Room, Foyer, Breakfast Room, Bedroom 1, Study, Recreation Room, Workshop, Primary Bathroom
Basement Full
Main Level Bedrooms 1
Interior
Interior Features Additional Stairway, Attic, Built-Ins, Carpet, Cedar Closet(s), Ceiling Fan(s), Chair Railings, Combination Kitchen/Living, Combination Dining/Living, Crown Moldings, Double/Dual Staircase, Family Room Off Kitchen, Floor Plan - Traditional, Formal/Separate Dining Room, Kitchen - Gourmet, Kitchen - Island, Primary Bath(s), Pantry, Walk-in Closet(s), Water Treat System, Wet/Dry Bar, WhirlPool/HotTub, Window Treatments, Wood Floors
Hot Water Electric
Heating Central
Cooling Central A/C
Flooring Hardwood, Ceramic Tile, Carpet
Fireplaces Number 3
Fireplaces Type Gas/Propane, Wood
Equipment Built-In Microwave, Cooktop, Dishwasher, Dryer - Electric, Dryer - Gas, Icemaker, Oven - Double, Oven - Wall, Refrigerator, Washer - Front Loading, Water Conditioner - Owned, Water Heater
Fireplace Y
Appliance Built-In Microwave, Cooktop, Dishwasher, Dryer - Electric, Dryer - Gas, Icemaker, Oven - Double, Oven - Wall, Refrigerator, Washer - Front Loading, Water Conditioner - Owned, Water Heater
Heat Source Natural Gas
Laundry Main Floor
Exterior
Exterior Feature Porch(es), Deck(s), Brick, Patio(s)
Parking Features Garage - Side Entry
Garage Spaces 2.0
Utilities Available Cable TV, Natural Gas Available, Under Ground
Water Access N
View Trees/Woods
Roof Type Metal
Accessibility None
Porch Porch(es), Deck(s), Brick, Patio(s)
Attached Garage 2
Total Parking Spaces 2
Garage Y
Building
Lot Description Backs to Trees, Cul-de-sac, Front Yard, Landscaping, Level, Rear Yard
Story 3
Foundation Active Radon Mitigation
Sewer Public Sewer
Water Public
Architectural Style Cape Cod, Colonial
Level or Stories 3
Additional Building Above Grade, Below Grade
New Construction N
Schools
Elementary Schools John Kerr
Middle Schools Daniel Morgan
High Schools John Handley
School District Winchester City Public Schools
Others
Senior Community No
Tax ID 210-07- - 6-
Ownership Fee Simple
SqFt Source Estimated
Horse Property N
Special Listing Condition Standard
Read Less Info
Want to know what your home might be worth? Contact us for a FREE valuation!

Our team is ready to help you sell your home for the highest possible price ASAP

Bought with Rolfe S Kratz • Samson Properties

"My job is to find and attract mastery-based agents to the office, protect the culture, and make sure everyone is happy! "






