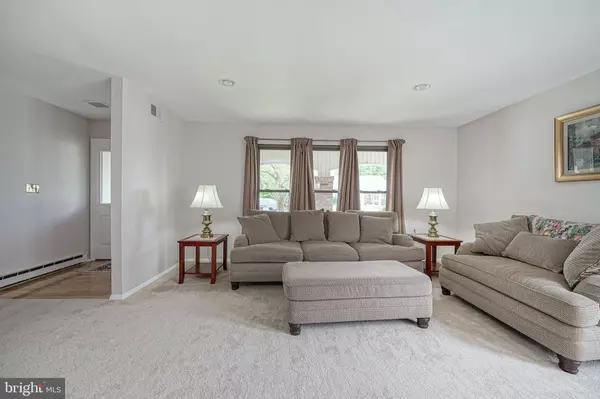$299,000
$299,000
For more information regarding the value of a property, please contact us for a free consultation.
2 Beds
2 Baths
1,834 SqFt
SOLD DATE : 08/02/2021
Key Details
Sold Price $299,000
Property Type Single Family Home
Sub Type Detached
Listing Status Sold
Purchase Type For Sale
Square Footage 1,834 sqft
Price per Sqft $163
Subdivision Leisuretowne
MLS Listing ID NJBL398708
Sold Date 08/02/21
Style Ranch/Rambler
Bedrooms 2
Full Baths 2
HOA Fees $77/mo
HOA Y/N Y
Abv Grd Liv Area 1,834
Originating Board BRIGHT
Year Built 1986
Annual Tax Amount $4,454
Tax Year 2020
Lot Size 5,750 Sqft
Acres 0.13
Lot Dimensions 50.00 x 115.00
Property Description
The lakefront you have been waiting for. This expanded Fairfax beauty has sweeping views of up lake and down lake. Terrific open and inviting floor plan. Plenty of room for entertaining or cozy nights at home. Neutral palate throughout. Gleaming hardwood floors . Formal living room and dining room open together. Gourmet Kitchen with breakfast room open to the family room which has been opened up and extended to the den complete with a wood burning fireplace and more incredible lake views. Through the back door off the den you will find a concrete patio ready for those summer nights! The gourmet kitchen features custom wood cabinetry, coordinating granite countertops, tumble marble backsplash, tile floor and full appliance package. The private and roomy Master Bedroom suite, found through double doors, (Lakeviews continue) with walk in closet, glam vanity area with private w/c and walk in shower. Second Bedroom with Berger carpeting. Nicely appointed hall bathroom with single vanity and tub/shower combination. Ample attic space. Laundry room and one car garage complete the picture. Impeccably maintained by its owners Improvements include a newer electric high efficiency heat pump system (15 mos. +/-) which has reduced the electric bills to as has as high $ 235 to as low as $ 159 a month. (Typical electric baseboard heat bills can be has high as $500-$600 a month) The electrical baseboards have remained in case the winter months bring in a burst of super cold. Almost new water heater at 18 months +/-. Upgraded and updated: gourmet kitchen, hardwood floors in family room, breakfast room, den, master bedroom and hallway. Updated vinyl siding and windows. Neutral painted throughout most, beige/taupe carpeting in the living room, dining room and hallway. The property is in very good condition and the Seller has decided to sell the property in as-is condition. No repairs will be made to the property by the Seller. The sprinkler system was professionally closed and has not been turned on. The refrigerator water line is not in use. #lovewhereulive
Location
State NJ
County Burlington
Area Southampton Twp (20333)
Zoning RDPL
Rooms
Other Rooms Living Room, Dining Room, Primary Bedroom, Bedroom 2, Kitchen, Family Room, Den, Breakfast Room
Main Level Bedrooms 2
Interior
Interior Features Breakfast Area, Carpet, Combination Dining/Living, Family Room Off Kitchen, Entry Level Bedroom, Attic, Floor Plan - Open, Formal/Separate Dining Room, Kitchen - Gourmet, Upgraded Countertops, Wood Floors
Hot Water Electric
Heating Heat Pump(s), Forced Air, Baseboard - Electric
Cooling Central A/C
Flooring Carpet, Hardwood
Fireplaces Number 1
Equipment Dryer, Microwave, Refrigerator, Washer
Fireplace Y
Appliance Dryer, Microwave, Refrigerator, Washer
Heat Source Electric
Laundry Main Floor
Exterior
Exterior Feature Patio(s), Porch(es)
Parking Features Garage - Front Entry, Inside Access
Garage Spaces 1.0
Water Access Y
View Lake
Roof Type Architectural Shingle
Accessibility None
Porch Patio(s), Porch(es)
Attached Garage 1
Total Parking Spaces 1
Garage Y
Building
Lot Description Front Yard, Rear Yard, SideYard(s)
Story 1
Sewer Public Sewer
Water Public
Architectural Style Ranch/Rambler
Level or Stories 1
Additional Building Above Grade, Below Grade
Structure Type Dry Wall
New Construction N
Schools
High Schools Seneca H.S.
School District Lenape Regional High
Others
Senior Community Yes
Age Restriction 55
Tax ID 33-02702 42-00040
Ownership Fee Simple
SqFt Source Assessor
Acceptable Financing Conventional, FHA, Cash
Listing Terms Conventional, FHA, Cash
Financing Conventional,FHA,Cash
Special Listing Condition Standard
Read Less Info
Want to know what your home might be worth? Contact us for a FREE valuation!

Our team is ready to help you sell your home for the highest possible price ASAP

Bought with Mary E Brandt • RE/MAX Properties- Newtown-NJ
"My job is to find and attract mastery-based agents to the office, protect the culture, and make sure everyone is happy! "






