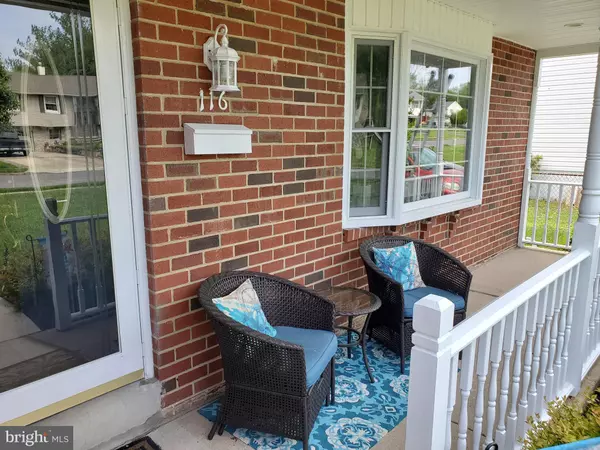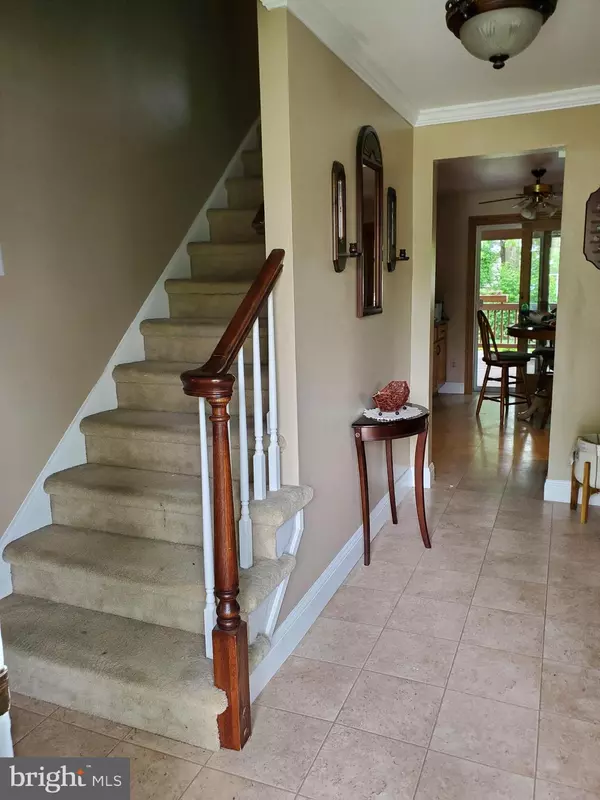$402,000
$389,900
3.1%For more information regarding the value of a property, please contact us for a free consultation.
5 Beds
3 Baths
2,592 SqFt
SOLD DATE : 08/27/2020
Key Details
Sold Price $402,000
Property Type Single Family Home
Sub Type Detached
Listing Status Sold
Purchase Type For Sale
Square Footage 2,592 sqft
Price per Sqft $155
Subdivision Woodbrook
MLS Listing ID PADE520290
Sold Date 08/27/20
Style Colonial
Bedrooms 5
Full Baths 2
Half Baths 1
HOA Y/N N
Abv Grd Liv Area 2,592
Originating Board BRIGHT
Year Built 1970
Annual Tax Amount $6,575
Tax Year 2019
Lot Size 0.293 Acres
Acres 0.29
Lot Dimensions 97.00 x 135.00
Property Description
At first glance you ll see the beautifully manicured lawn and flower beds. Walk up to the covered patio then enter into the center hall. First floor living room and dining room with gleaming hardwood floors. Good size family room with gas fireplace and crown molding. That leads to the garden room that overlooks the backyard, to sit back and read or just relax. Powder room, followed by a super mud room/laundry room with tons of cabinet space, dry bar and recessed lighting that exits to the backyard and enters an oversized two car garage with attic storage. Eat in kitchen, with sliders to the covered 16 x 18 deck with skylights, ceiling fan and recessed lighting to enjoy good company. Step down to the back yard with a fish pond. Second floor: Awesome master bedroom with vaulted ceiling, accent lighting and a wall of closets, master bath with dual sink and Solar Tube for extra sunlight. Four additional bedrooms or use one as an office, center hall bath. Basement is half finished, the other half for tons of storage. There is so much to mention about this house that seeing is believing! True pride of ownership shines!
Location
State PA
County Delaware
Area Aston Twp (10402)
Zoning RESID
Rooms
Other Rooms Living Room, Dining Room, Primary Bedroom, Bedroom 2, Bedroom 3, Bedroom 4, Bedroom 5, Kitchen, Basement, Bathroom 2, Primary Bathroom, Half Bath
Basement Full, Partially Finished, Shelving, Sump Pump
Interior
Interior Features Attic, Built-Ins, Ceiling Fan(s), Crown Moldings, Family Room Off Kitchen, Kitchen - Eat-In, Primary Bath(s), Solar Tube(s), Tub Shower, Wet/Dry Bar
Hot Water Natural Gas
Heating Forced Air
Cooling Central A/C
Flooring Carpet, Ceramic Tile, Hardwood, Laminated, Vinyl
Fireplaces Number 1
Fireplaces Type Gas/Propane, Insert
Equipment Dishwasher, Microwave, Refrigerator, Stove
Fireplace Y
Appliance Dishwasher, Microwave, Refrigerator, Stove
Heat Source Natural Gas
Laundry Main Floor
Exterior
Exterior Feature Deck(s), Porch(es), Roof
Parking Features Garage - Front Entry, Additional Storage Area, Garage Door Opener, Oversized
Garage Spaces 2.0
Fence Partially
Utilities Available Cable TV
Water Access N
Roof Type Shingle
Accessibility 2+ Access Exits
Porch Deck(s), Porch(es), Roof
Attached Garage 2
Total Parking Spaces 2
Garage Y
Building
Lot Description Front Yard, Level, Rear Yard, SideYard(s)
Story 2
Sewer Public Sewer
Water Public
Architectural Style Colonial
Level or Stories 2
Additional Building Above Grade, Below Grade
New Construction N
Schools
Middle Schools Northley
High Schools Sun Valley
School District Penn-Delco
Others
Senior Community No
Tax ID 02-00-00057-27
Ownership Fee Simple
SqFt Source Assessor
Acceptable Financing Cash, Conventional, FHA, VA
Listing Terms Cash, Conventional, FHA, VA
Financing Cash,Conventional,FHA,VA
Special Listing Condition Standard
Read Less Info
Want to know what your home might be worth? Contact us for a FREE valuation!

Our team is ready to help you sell your home for the highest possible price ASAP

Bought with Robert A. Gerrard • VRA Realty

"My job is to find and attract mastery-based agents to the office, protect the culture, and make sure everyone is happy! "






