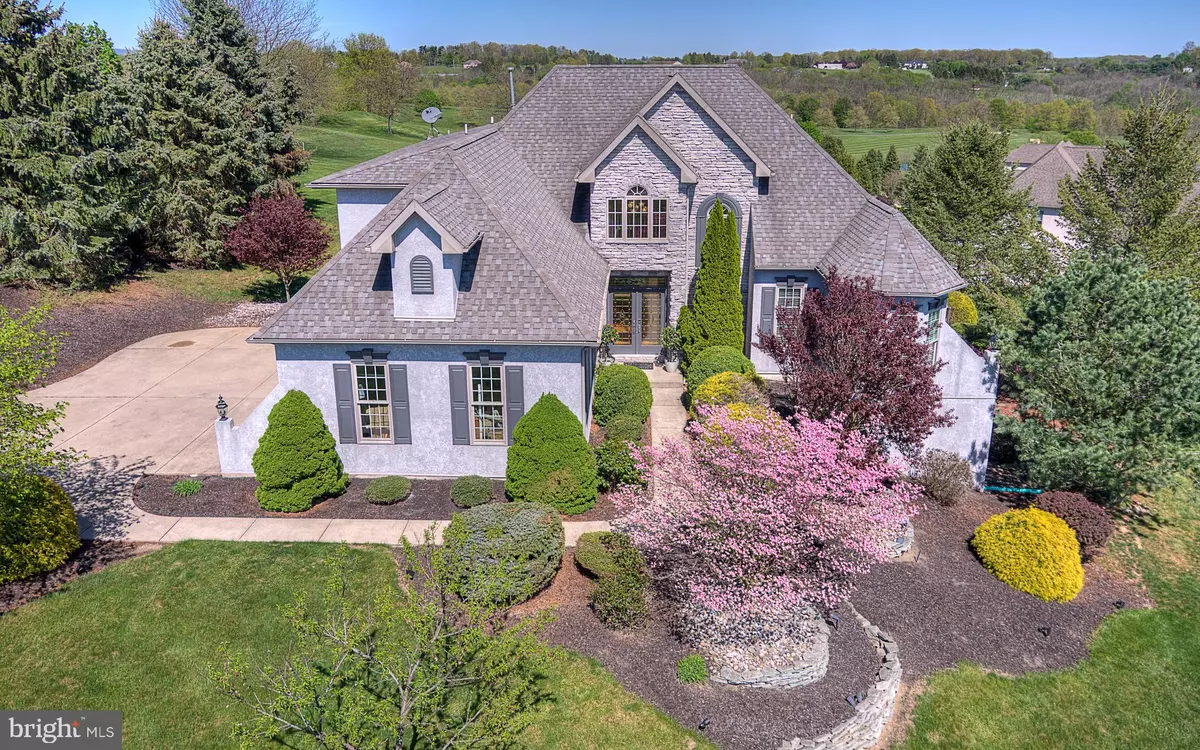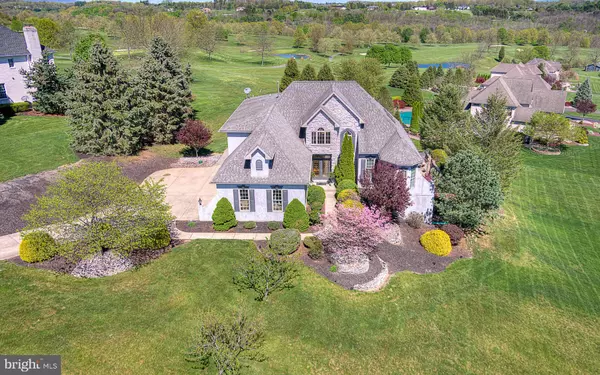$589,000
$589,000
For more information regarding the value of a property, please contact us for a free consultation.
4 Beds
4 Baths
4,500 SqFt
SOLD DATE : 08/03/2021
Key Details
Sold Price $589,000
Property Type Single Family Home
Sub Type Detached
Listing Status Sold
Purchase Type For Sale
Square Footage 4,500 sqft
Price per Sqft $130
Subdivision None Available
MLS Listing ID PANH108146
Sold Date 08/03/21
Style Mid-Century Modern,French
Bedrooms 4
Full Baths 3
Half Baths 1
HOA Y/N N
Abv Grd Liv Area 3,500
Originating Board BRIGHT
Year Built 2004
Annual Tax Amount $11,187
Tax Year 2020
Lot Size 1.500 Acres
Acres 1.5
Lot Dimensions 0.00 x 0.00
Property Description
Rare opportunity to own a home in the highly sought-after Whitetail Links, on a quiet corner lot of just 15 custom Anthony built Homes. Whitetail Golf Club is practically in your back yard. This home has grand curb appeal and displays quality & attention to every detail, including a professionally landscaped oasis. Boasting an open floor plan allowing natural sunlight into every room with extensive moldings, vaulted ceilings, hardwood floors, grand windows, double glass French doors and a stacked stone gas fireplace. Enjoy your morning cup of coffee and newspaper or favorite magazine while sitting in the cozy chairs in the kitchen overlooking the backyard. In addition to the traditional living spaces, the first floor features a full bath, half bath and two bedrooms including a sun-filled sitting area for an afternoon of peaceful reading. Heading up the beautiful hardwood staircase, you will find two more bedrooms or an office to work from home. The spacious primary bedroom offers an abundance of space that even includes a sitting area, two-walk in closets-one with custom built closet organizers, the other with mounted shelves to hang additional clothing. Enjoy the main bathroom with a soaking tub and tiled walk-in shower, custom cherry cabinets. This home includes an incredible finished lower level featuring a sun-filled walk-out basement, full bath, full bar, exercise room for yoga or your Peloton and plenty of storage for the holiday items. Looking to have fun without leaving your homethis home has endless entertainment. After a fun filled day of golf, come home and grab your beer on tap or the perfect temperature bottle of wine out of the dual wine refrigerators, sit down at the extensive custom built bar with your friends or how about watching your favorite movie on the 70+ projected movie screen with a bucket of popcorn or call your friends, family, neighbors and throw a BBQ party on this large paver patio, turn up the surround sound speakers throughout this home for your guests, put up the volley ball net for a game of fun, maybe a game of badminton or a good old fashion game of croquet. At the end of the day, turn on the included alarm system. Oh, yes and one more thing, plenty of room to install a custom designed inground pool to cool you down after all of the fun activities in this home! No-need to drive anywhere for entertainment when you can have it all at this home! Do not miss out on this meticulously maintained home. It is move-in ready. Shopping and major highways within minutes. Schedule an appointment today!
Location
State PA
County Northampton
Area Moore Twp (12420)
Zoning R-RURAL
Rooms
Other Rooms Dining Room, Bedroom 2, Bedroom 3, Bedroom 4, Kitchen, Family Room, Bedroom 1, Laundry, Bathroom 1, Bathroom 2, Bathroom 3
Basement Daylight, Full, Fully Finished, Heated, Outside Entrance, Walkout Level, Windows, Space For Rooms
Main Level Bedrooms 2
Interior
Interior Features Bar, Ceiling Fan(s), Carpet, Breakfast Area, Central Vacuum, Crown Moldings, Dining Area, Entry Level Bedroom, Combination Kitchen/Dining, Family Room Off Kitchen, Floor Plan - Open, Kitchen - Eat-In, Kitchen - Table Space, Pantry, Recessed Lighting, Soaking Tub, Stall Shower, Tub Shower, Upgraded Countertops, Walk-in Closet(s), Window Treatments, Wood Floors
Hot Water Propane
Heating Forced Air
Cooling Central A/C
Flooring Carpet, Ceramic Tile, Hardwood
Fireplaces Number 1
Fireplaces Type Gas/Propane, Mantel(s), Stone
Equipment Built-In Microwave, Central Vacuum, Cooktop, Built-In Range, Dishwasher, Dryer - Electric, Energy Efficient Appliances, Oven - Self Cleaning, Oven/Range - Gas, Refrigerator, Stainless Steel Appliances, Water Heater - High-Efficiency
Furnishings No
Fireplace Y
Window Features Casement,Energy Efficient,Double Hung,Screens,Vinyl Clad
Appliance Built-In Microwave, Central Vacuum, Cooktop, Built-In Range, Dishwasher, Dryer - Electric, Energy Efficient Appliances, Oven - Self Cleaning, Oven/Range - Gas, Refrigerator, Stainless Steel Appliances, Water Heater - High-Efficiency
Heat Source Propane - Owned
Laundry Main Floor, Has Laundry
Exterior
Exterior Feature Patio(s)
Parking Features Garage - Side Entry, Garage Door Opener
Garage Spaces 8.0
Utilities Available Cable TV, Phone Connected, Propane
Water Access N
View Golf Course, Panoramic
Roof Type Architectural Shingle
Street Surface Concrete
Accessibility 2+ Access Exits
Porch Patio(s)
Attached Garage 3
Total Parking Spaces 8
Garage Y
Building
Lot Description Corner, Front Yard, Landscaping, SideYard(s), Sloping
Story 3
Foundation Concrete Perimeter
Sewer On Site Septic
Water Well
Architectural Style Mid-Century Modern, French
Level or Stories 3
Additional Building Above Grade, Below Grade
Structure Type 2 Story Ceilings,9'+ Ceilings,Cathedral Ceilings,Dry Wall,Masonry
New Construction N
Schools
Elementary Schools George Wolf
Middle Schools Northampton Area
High Schools Northampton Area
School District Northampton Area
Others
Senior Community No
Tax ID J5-12-9D-0520
Ownership Fee Simple
SqFt Source Assessor
Security Features Exterior Cameras,Security System
Acceptable Financing Cash, Conventional, FHA, VA
Horse Property N
Listing Terms Cash, Conventional, FHA, VA
Financing Cash,Conventional,FHA,VA
Special Listing Condition Standard
Read Less Info
Want to know what your home might be worth? Contact us for a FREE valuation!

Our team is ready to help you sell your home for the highest possible price ASAP

Bought with Tiffany J Sevey • Keller Williams Real Estate - Allentown
"My job is to find and attract mastery-based agents to the office, protect the culture, and make sure everyone is happy! "






