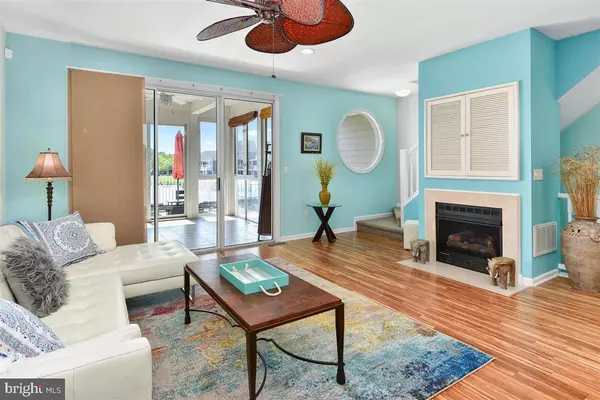$506,500
$449,900
12.6%For more information regarding the value of a property, please contact us for a free consultation.
3 Beds
4 Baths
2,200 SqFt
SOLD DATE : 06/18/2021
Key Details
Sold Price $506,500
Property Type Condo
Sub Type Condo/Co-op
Listing Status Sold
Purchase Type For Sale
Square Footage 2,200 sqft
Price per Sqft $230
Subdivision Bayville Shores
MLS Listing ID DESU181278
Sold Date 06/18/21
Style Side-by-Side
Bedrooms 3
Full Baths 3
Half Baths 1
Condo Fees $1,136/qua
HOA Y/N N
Abv Grd Liv Area 2,200
Originating Board BRIGHT
Year Built 2003
Annual Tax Amount $1,001
Tax Year 2020
Lot Dimensions 0.00 x 0.00
Property Description
New to the Market and ready for it's new Owner(s)! Exceptional pond view home which has been upgraded and very well cared for. Bring your clothes and personal belongings and move in. This home has been tastefully decorated and comes fully furnished as viewed. You'll have the luxury of not just 1, but 2 Master suites and a large sunroom! The sellers spared no expense when planning their upgrades which include granite countertops in the kitchen in 2019 along with an updated range, kitchen cabinets, kitchen and powder room tile flooring, dishwasher was replaced in 2018 and microwave in 2016. To really be wowed, enjoy the beautiful bamboo flooring which was installed in 2015 in the main living areas. New carpet was installed throughout in 2019 as well as slated flooring in the screened-in porch area. Most recently added was the open deck to the main floor areas, as well as new sliders in 2021, for you to sit-back and relax while enjoying the amazing views. The home has also been freshly painted. The water heater was replaced in 2017, as well as the gas furnace and main/lower floor AC condenser. This is a Dual System unit which includes gas in the lower level and the upper level is electric. You will want to schedule your showing as soon as possible before this gem is swept out from under you! Don't delay, schedule today and make it yours!
Location
State DE
County Sussex
Area Baltimore Hundred (31001)
Zoning HR-1
Interior
Interior Features Attic, Breakfast Area, Carpet, Ceiling Fan(s), Combination Dining/Living, Dining Area, Entry Level Bedroom, Floor Plan - Open, Kitchen - Island, Kitchen - Eat-In, Primary Bath(s), Skylight(s), Stall Shower, Upgraded Countertops, Walk-in Closet(s), Window Treatments
Hot Water Propane
Heating Central, Forced Air
Cooling Ceiling Fan(s), Central A/C
Flooring Bamboo, Carpet, Tile/Brick
Fireplaces Number 1
Fireplaces Type Gas/Propane
Equipment Built-In Microwave, Dishwasher, Disposal, Dryer, Dryer - Electric, Exhaust Fan, Icemaker, Oven - Self Cleaning, Oven - Single, Oven/Range - Electric, Refrigerator, Stainless Steel Appliances, Stove, Washer, Water Heater
Furnishings Yes
Fireplace Y
Window Features Insulated,Screens,Skylights
Appliance Built-In Microwave, Dishwasher, Disposal, Dryer, Dryer - Electric, Exhaust Fan, Icemaker, Oven - Self Cleaning, Oven - Single, Oven/Range - Electric, Refrigerator, Stainless Steel Appliances, Stove, Washer, Water Heater
Heat Source Electric, Other
Laundry Dryer In Unit, Has Laundry, Hookup, Washer In Unit
Exterior
Exterior Feature Balcony, Deck(s), Enclosed, Porch(es), Screened
Parking Features Garage - Front Entry, Inside Access
Garage Spaces 3.0
Utilities Available Cable TV, Cable TV Available, Electric Available, Phone Available, Sewer Available, Water Available
Amenities Available Basketball Courts, Boat Ramp, Fitness Center, Jog/Walk Path, Pier/Dock, Pool - Outdoor, Security, Shuffleboard, Tennis Courts, Tot Lots/Playground, Water/Lake Privileges, Other, Reserved/Assigned Parking
Water Access N
View Pond, Water
Roof Type Architectural Shingle
Accessibility None
Porch Balcony, Deck(s), Enclosed, Porch(es), Screened
Attached Garage 1
Total Parking Spaces 3
Garage Y
Building
Lot Description Pond
Story 3
Foundation Slab
Sewer Public Sewer
Water Public
Architectural Style Side-by-Side
Level or Stories 3
Additional Building Above Grade, Below Grade
Structure Type Dry Wall
New Construction N
Schools
School District Indian River
Others
Pets Allowed Y
HOA Fee Include Common Area Maintenance,Ext Bldg Maint,Insurance,Lawn Care Front,Lawn Care Rear,Lawn Care Side,Lawn Maintenance,Management,Pier/Dock Maintenance,Pool(s),Road Maintenance,Snow Removal,Trash,Water
Senior Community No
Tax ID 533-13.00-2.00-1290
Ownership Condominium
Security Features Carbon Monoxide Detector(s),Main Entrance Lock,Security System,Smoke Detector
Acceptable Financing Cash, Conventional
Listing Terms Cash, Conventional
Financing Cash,Conventional
Special Listing Condition Standard
Pets Allowed Cats OK, Dogs OK
Read Less Info
Want to know what your home might be worth? Contact us for a FREE valuation!

Our team is ready to help you sell your home for the highest possible price ASAP

Bought with LESLIE KOPP • Long & Foster Real Estate, Inc.
"My job is to find and attract mastery-based agents to the office, protect the culture, and make sure everyone is happy! "






