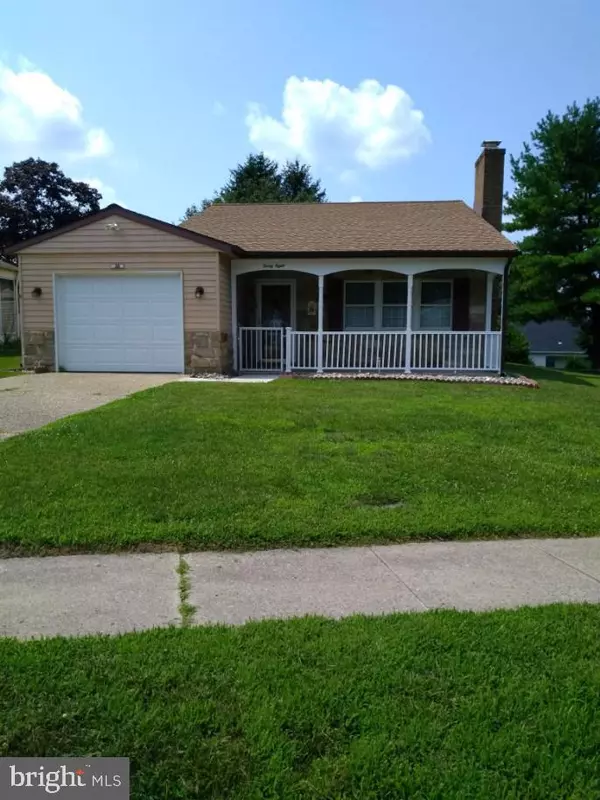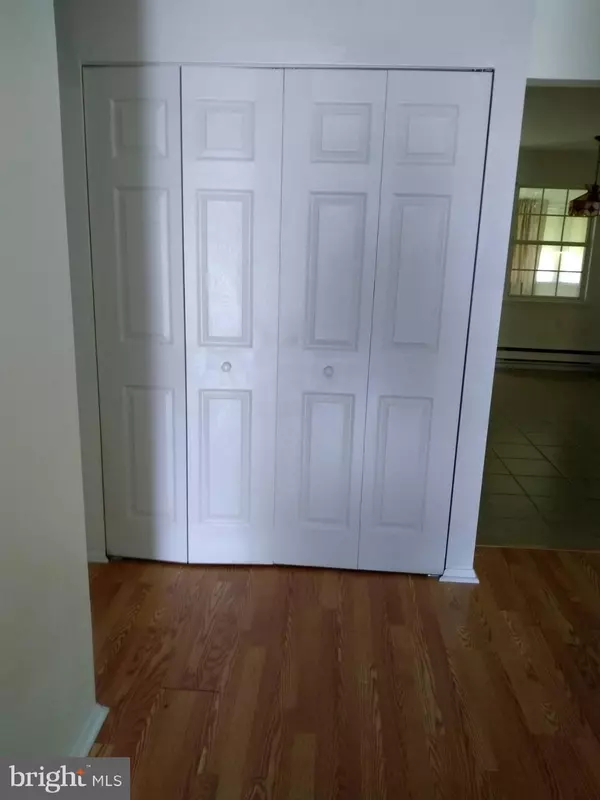$235,000
$235,000
For more information regarding the value of a property, please contact us for a free consultation.
2 Beds
2 Baths
1,590 SqFt
SOLD DATE : 10/13/2021
Key Details
Sold Price $235,000
Property Type Single Family Home
Sub Type Detached
Listing Status Sold
Purchase Type For Sale
Square Footage 1,590 sqft
Price per Sqft $147
Subdivision Leisuretowne
MLS Listing ID NJBL2002830
Sold Date 10/13/21
Style Ranch/Rambler
Bedrooms 2
Full Baths 2
HOA Fees $79/mo
HOA Y/N Y
Abv Grd Liv Area 1,590
Originating Board BRIGHT
Year Built 1976
Annual Tax Amount $3,703
Tax Year 2020
Lot Size 8,800 Sqft
Acres 0.2
Lot Dimensions 80.00 x 110.00
Property Description
Expanded Haverford! Downsize without feeling cramped! Formal living room, dining room, and an expanded eat in kitchen with newer range. You will love the sunroom/florida heated with ceiling fan, sliding doors and access to a large patio for your outdoor living. The laundry is conveniently located adjacent to the bedrooms. The hall bath has been updated to include a newer step in shower. The primary bedroom offers a walk-in closet and bath. The second bedroom is large enough to accommodate all of your guests, an office or an extra tv room. Newer hot water heater, newer roof, and an awesome private rear yard.
Seller to provide Buyer with a One Year HSA Home Warranty at time of settlement.
Fireplace has been closed off - and is in AS IS condition.
House is being sold in "as is" condition. All inspections are for buyers information only.
Location
State NJ
County Burlington
Area Southampton Twp (20333)
Zoning RDPL
Rooms
Other Rooms Living Room, Dining Room, Primary Bedroom, Bedroom 2, Kitchen, Sun/Florida Room
Main Level Bedrooms 2
Interior
Interior Features Ceiling Fan(s), Formal/Separate Dining Room, Kitchen - Eat-In, Walk-in Closet(s)
Hot Water Electric
Heating Baseboard - Electric
Cooling Central A/C
Equipment Dishwasher, Dryer, Oven/Range - Electric, Refrigerator, Washer
Appliance Dishwasher, Dryer, Oven/Range - Electric, Refrigerator, Washer
Heat Source Electric
Laundry Main Floor
Exterior
Parking Features Garage Door Opener, Garage - Front Entry
Garage Spaces 1.0
Amenities Available Billiard Room, Common Grounds, Fitness Center, Lake, Library, Meeting Room, Picnic Area, Pool - Outdoor, Putting Green, Shuffleboard, Tennis Courts, Water/Lake Privileges
Water Access N
Roof Type Shingle
Accessibility None
Attached Garage 1
Total Parking Spaces 1
Garage Y
Building
Story 1
Foundation Slab
Sewer Public Sewer
Water Public
Architectural Style Ranch/Rambler
Level or Stories 1
Additional Building Above Grade, Below Grade
Structure Type Dry Wall
New Construction N
Schools
Elementary Schools School 1
School District Lenape Regional High
Others
Pets Allowed Y
HOA Fee Include Bus Service,Management,Pool(s)
Senior Community Yes
Age Restriction 55
Tax ID 33-02702 57-00009
Ownership Fee Simple
SqFt Source Assessor
Acceptable Financing Cash, Conventional
Listing Terms Cash, Conventional
Financing Cash,Conventional
Special Listing Condition Standard
Pets Allowed Number Limit
Read Less Info
Want to know what your home might be worth? Contact us for a FREE valuation!

Our team is ready to help you sell your home for the highest possible price ASAP

Bought with Maureen Kulik • BHHS Fox & Roach-Marlton
"My job is to find and attract mastery-based agents to the office, protect the culture, and make sure everyone is happy! "






