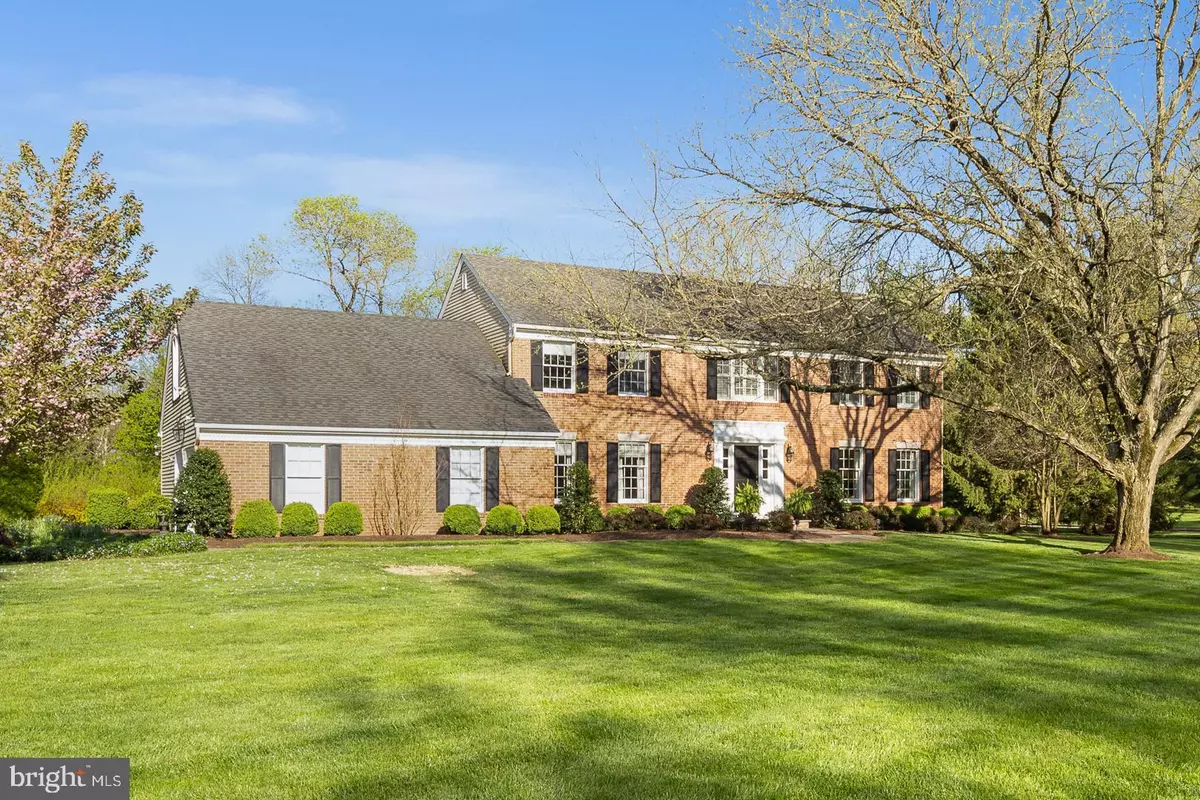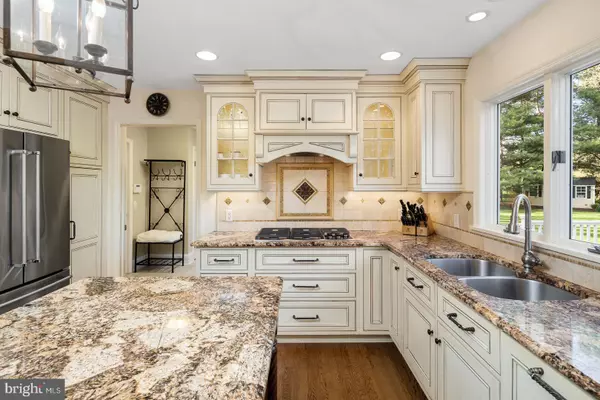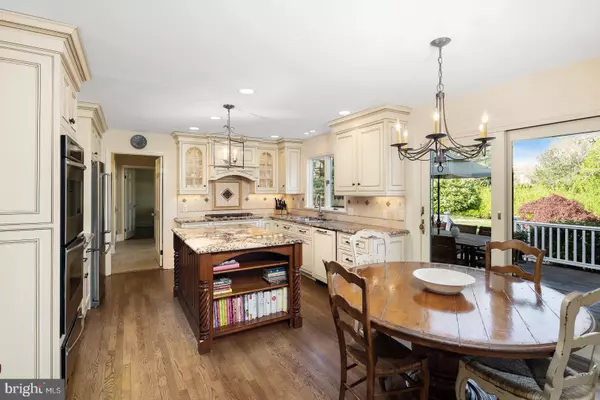$751,000
$720,000
4.3%For more information regarding the value of a property, please contact us for a free consultation.
5 Beds
4 Baths
3,982 SqFt
SOLD DATE : 06/30/2020
Key Details
Sold Price $751,000
Property Type Single Family Home
Sub Type Detached
Listing Status Sold
Purchase Type For Sale
Square Footage 3,982 sqft
Price per Sqft $188
Subdivision Elm Ridge Park
MLS Listing ID NJME294596
Sold Date 06/30/20
Style Colonial
Bedrooms 5
Full Baths 3
Half Baths 1
HOA Y/N N
Abv Grd Liv Area 3,982
Originating Board BRIGHT
Year Built 1985
Annual Tax Amount $19,533
Tax Year 2019
Lot Size 1.440 Acres
Acres 1.44
Lot Dimensions 0.00 x 0.00
Property Description
We are pleased to present this classic colonial in Hopewell township's desirable Elm Ridge Park. With an elegant brick facade facing the street, it is beautifully situated on a curving lot ,complemented by flowering shrubs and trees . In the back, there is a large wood deck, leading to a lower level brick patio. Entertaining is a breeze, with the two levels being adjacent to each other, yet providing separate spaces for people to congregate. Upon entering the house, you will be delighted with the combination of elegance and warmth found throughout. Large entry foyer has gleaming wood floor which is continued through. The living room, or parlor, and the formal dining room project a feeling of tranquility. This layout has an excellent floor plan and gracious rooms combine to reinforce this feeling. There is a private study on the first level, in addition to a bedroom and ensuite bath ---just what everyone requests! Oversized windows, traditional trim, and French doors contribute to this. The eat-in kitchen has granite counters,echoed in the center island, and sophisticated European-style custom cabinetry.Top of the line appliances, double sink, breakfast area, and glass doors opening to the deck emphasize the ease with which you can entertain, both inside and out. The family room has a cathedral, beamed ceiling, wet bar, and opens to the deck. You will love hanging out here, and it will soon become one of your favorite rooms. On the second level, the MBR has a knock-your-socks-off ensuite bath, complete with designer tub and walk- in closet. Three additional bedrooms are bright and airy, and there is a huge bonus room, with a walk-in cedar closet, that will delight children of all ages!
Location
State NJ
County Mercer
Area Hopewell Twp (21106)
Zoning R150
Rooms
Other Rooms Living Room, Dining Room, Primary Bedroom, Bedroom 2, Bedroom 3, Bedroom 5, Kitchen, Family Room, Foyer, Bedroom 1, Study, Laundry, Bonus Room, Primary Bathroom, Full Bath, Half Bath
Basement Unfinished
Main Level Bedrooms 1
Interior
Interior Features Carpet, Chair Railings, Entry Level Bedroom, Kitchen - Eat-In, Kitchen - Island, Primary Bath(s), Recessed Lighting, Upgraded Countertops, Walk-in Closet(s), Wet/Dry Bar, Wood Floors
Heating Forced Air
Cooling Central A/C
Flooring Ceramic Tile, Hardwood, Carpet
Fireplaces Number 1
Equipment Cooktop, Dishwasher, Refrigerator, Built-In Microwave, Oven - Double, Oven - Wall, Stainless Steel Appliances, Washer - Front Loading, Dryer - Front Loading
Fireplace Y
Appliance Cooktop, Dishwasher, Refrigerator, Built-In Microwave, Oven - Double, Oven - Wall, Stainless Steel Appliances, Washer - Front Loading, Dryer - Front Loading
Heat Source Natural Gas
Laundry Main Floor
Exterior
Exterior Feature Deck(s), Patio(s)
Parking Features Garage Door Opener, Garage - Side Entry
Garage Spaces 2.0
Water Access N
Accessibility None
Porch Deck(s), Patio(s)
Attached Garage 2
Total Parking Spaces 2
Garage Y
Building
Lot Description Corner, Level
Story 2
Sewer On Site Septic
Water Well
Architectural Style Colonial
Level or Stories 2
Additional Building Above Grade, Below Grade
New Construction N
Schools
School District Hopewell Valley Regional Schools
Others
Senior Community No
Tax ID 06-00043 23-00007
Ownership Fee Simple
SqFt Source Assessor
Special Listing Condition Standard
Read Less Info
Want to know what your home might be worth? Contact us for a FREE valuation!

Our team is ready to help you sell your home for the highest possible price ASAP

Bought with David DePaola • David DePaola and Company Real Estate
"My job is to find and attract mastery-based agents to the office, protect the culture, and make sure everyone is happy! "






