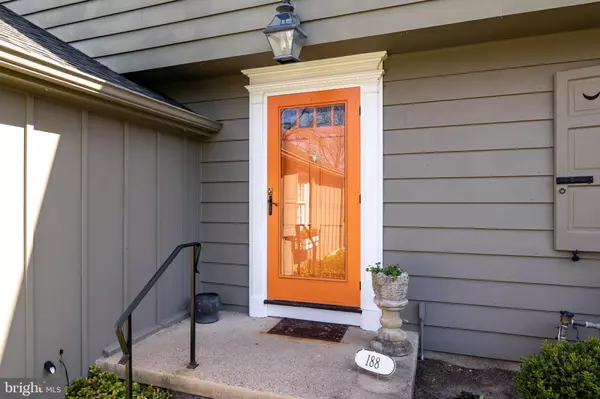$481,000
$450,000
6.9%For more information regarding the value of a property, please contact us for a free consultation.
4 Beds
3 Baths
2,452 SqFt
SOLD DATE : 06/14/2021
Key Details
Sold Price $481,000
Property Type Single Family Home
Sub Type Detached
Listing Status Sold
Purchase Type For Sale
Square Footage 2,452 sqft
Price per Sqft $196
Subdivision Barclay
MLS Listing ID NJCD416430
Sold Date 06/14/21
Style Colonial
Bedrooms 4
Full Baths 2
Half Baths 1
HOA Y/N N
Abv Grd Liv Area 2,452
Originating Board BRIGHT
Year Built 1962
Annual Tax Amount $10,908
Tax Year 2020
Lot Size 0.258 Acres
Acres 0.26
Lot Dimensions 90.00 x 125.00
Property Description
This idyllic corner property in Barclay with its beautiful home and gardens has been admired by many for years, and now you have the chance to make it your own! Enriched with true colonial details, such as REAL shutters, this splendidly presented Beverly model offers a refreshing layout, custom woodwork throughout, and a distinct personality, evidenced immediately by the welcoming tangerine-colored front door! A stunning foyer is accentuated by beautiful wood flooring, fabulous raised-panel wainscoting, and neutral white & beige tones. French doors open to a spacious living room, which continues to a sunlit dining room with side double doors that open to a small, quiet patio. From every angle, you can enjoy the beauty of the gardens. The kitchen was expanded and an addition was added by these owners to truly give this layout superb functionality, prep, and storage space. In the kitchen, oak cabinetry, black quartz countertops, a huge island with seating, white subway tile backsplash, and stainless appliances combine for a rich and timeless look. The addition offers a vaulted ceiling with beams, 3 sides of windows, 2 sliders, and can be used as another dining area, sitting room, or whatever you decide! This adaptable space has been known to seat 30 for a formal dinner! The family room is adjacent and open also to the kitchen and features a brick wood-burning fireplace. Part of the garage was converted to an added bonus space perfect for use as a mudroom and home to more terrific storage. A half bath is also on this level. Upstairs are 4 bedrooms, all with hardwood flooring. The primary bedroom has a pocket door entry to the primary bath that is wonderful with a jetted tub, skylight, and a vaulted ceiling with beams that offers a quaint rustic feel. The other 3 bedrooms are each a good size and share a nicely updated main bath with stall shower and skylight. The corner lot has been transformed into a majestic work of art with established gardens, mature plantings, large & small patios, and plenty of yard for sports of your choice. Barclay Farm is a beloved neighborhood featuring an award-winning elementary school within easy walking distance, two swim clubs, the historic Barclay Farmstead with a museum, playground and hiking trails, as well as many nearby attractions like Downtown Haddonfield, Croft Farm and Jakes Place. Instant access to Route 70 and 295. Minutes to two PATCO stations. Close to upscale dining & shopping, malls, and everything you love about Cherry Hill. Less than 10 minutes to Whole Food, Wegmans and Trader Joes! Make this home yours!
Location
State NJ
County Camden
Area Cherry Hill Twp (20409)
Zoning RES
Rooms
Other Rooms Living Room, Dining Room, Primary Bedroom, Bedroom 2, Bedroom 3, Bedroom 4, Kitchen, Family Room, Sun/Florida Room
Interior
Interior Features Attic, Breakfast Area, Crown Moldings, Family Room Off Kitchen, Formal/Separate Dining Room, Kitchen - Eat-In, Kitchen - Island, Primary Bath(s), Stall Shower, Upgraded Countertops, Wainscotting, Wood Floors
Hot Water Natural Gas
Heating Forced Air
Cooling Central A/C, Ceiling Fan(s)
Flooring Ceramic Tile, Hardwood
Fireplaces Number 1
Fireplaces Type Brick, Mantel(s)
Equipment Dishwasher, Disposal, Dryer, Microwave, Refrigerator, Stainless Steel Appliances, Washer, Oven/Range - Gas
Fireplace Y
Window Features Bay/Bow
Appliance Dishwasher, Disposal, Dryer, Microwave, Refrigerator, Stainless Steel Appliances, Washer, Oven/Range - Gas
Heat Source Natural Gas
Laundry Main Floor
Exterior
Exterior Feature Patio(s)
Parking Features Garage - Front Entry, Inside Access, Garage Door Opener
Garage Spaces 4.0
Utilities Available Cable TV
Water Access N
Roof Type Shingle,Pitched
Accessibility None
Porch Patio(s)
Attached Garage 2
Total Parking Spaces 4
Garage Y
Building
Lot Description Corner, Front Yard, Landscaping, Level, Rear Yard, SideYard(s)
Story 2
Foundation Crawl Space
Sewer Public Sewer
Water Public
Architectural Style Colonial
Level or Stories 2
Additional Building Above Grade, Below Grade
Structure Type Tray Ceilings,Beamed Ceilings,Cathedral Ceilings
New Construction N
Schools
Elementary Schools A. Russell Knight E.S.
Middle Schools John A. Carusi M.S.
High Schools Cherry Hill High-West H.S.
School District Cherry Hill Township Public Schools
Others
Senior Community No
Tax ID 09-00404 23-00014
Ownership Fee Simple
SqFt Source Estimated
Special Listing Condition Standard
Read Less Info
Want to know what your home might be worth? Contact us for a FREE valuation!

Our team is ready to help you sell your home for the highest possible price ASAP

Bought with Kerin Ricci • Keller Williams Realty - Cherry Hill
"My job is to find and attract mastery-based agents to the office, protect the culture, and make sure everyone is happy! "






