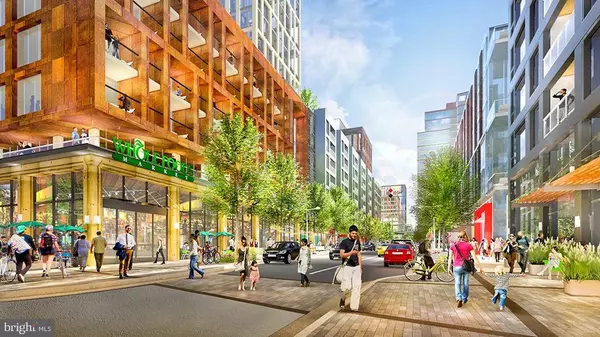$1,925,000
$1,999,000
3.7%For more information regarding the value of a property, please contact us for a free consultation.
6 Beds
8 Baths
0.32 Acres Lot
SOLD DATE : 09/07/2021
Key Details
Sold Price $1,925,000
Property Type Single Family Home
Sub Type Detached
Listing Status Sold
Purchase Type For Sale
Subdivision Mclean Manor
MLS Listing ID VAFX1154938
Sold Date 09/07/21
Style Farmhouse/National Folk,Mid-Century Modern,Transitional
Bedrooms 6
Full Baths 6
Half Baths 2
HOA Y/N N
Originating Board BRIGHT
Year Built 2021
Tax Year 2020
Lot Size 0.320 Acres
Acres 0.32
Lot Dimensions 107X131
Property Description
***LOTS/MODELS AVAILABLE IN MCLEAN STARTING AT $2M. Contact Green Building Group to inquire.
Location
State VA
County Fairfax
Zoning R3
Rooms
Basement Daylight, Full, Heated, Improved, Sump Pump, Walkout Stairs
Main Level Bedrooms 1
Interior
Interior Features Attic/House Fan, Breakfast Area, Butlers Pantry, Chair Railings, Crown Moldings, Dining Area, Entry Level Bedroom, Family Room Off Kitchen, Floor Plan - Open, Kitchen - Gourmet, Kitchen - Island, Pantry, Recessed Lighting, Soaking Tub, Store/Office, Walk-in Closet(s), Wood Floors
Hot Water Natural Gas
Heating Central
Cooling Energy Star Cooling System, Heat Pump(s), Central A/C, Attic Fan
Flooring Hardwood, Tile/Brick
Fireplaces Number 1
Fireplaces Type Mantel(s), Screen, Gas/Propane
Equipment Built-In Microwave, Dishwasher, Disposal, Oven - Double, Oven - Self Cleaning, Range Hood, Refrigerator, Water Heater, Cooktop
Fireplace Y
Window Features Screens
Appliance Built-In Microwave, Dishwasher, Disposal, Oven - Double, Oven - Self Cleaning, Range Hood, Refrigerator, Water Heater, Cooktop
Heat Source Natural Gas
Laundry Upper Floor
Exterior
Parking Features Garage - Front Entry, Garage Door Opener, Oversized
Garage Spaces 4.0
Fence Rear
Utilities Available Under Ground
Water Access N
Roof Type Architectural Shingle
Accessibility None
Road Frontage Public
Attached Garage 2
Total Parking Spaces 4
Garage Y
Building
Lot Description Landscaping, SideYard(s), Front Yard, Backs to Trees
Story 3
Sewer Public Sewer
Water Public
Architectural Style Farmhouse/National Folk, Mid-Century Modern, Transitional
Level or Stories 3
Additional Building Above Grade, Below Grade
Structure Type 9'+ Ceilings,2 Story Ceilings,Beamed Ceilings,High
New Construction Y
Schools
Elementary Schools Kent Gardens
Middle Schools Longfellow
High Schools Mclean
School District Fairfax County Public Schools
Others
Pets Allowed Y
Senior Community No
Ownership Fee Simple
SqFt Source Estimated
Security Features Carbon Monoxide Detector(s),Motion Detectors,Security System,Smoke Detector
Acceptable Financing Cash, Conventional
Horse Property N
Listing Terms Cash, Conventional
Financing Cash,Conventional
Special Listing Condition Standard
Pets Allowed Cats OK, Dogs OK
Read Less Info
Want to know what your home might be worth? Contact us for a FREE valuation!

Our team is ready to help you sell your home for the highest possible price ASAP

Bought with David A Moya • KW Metro Center
"My job is to find and attract mastery-based agents to the office, protect the culture, and make sure everyone is happy! "






