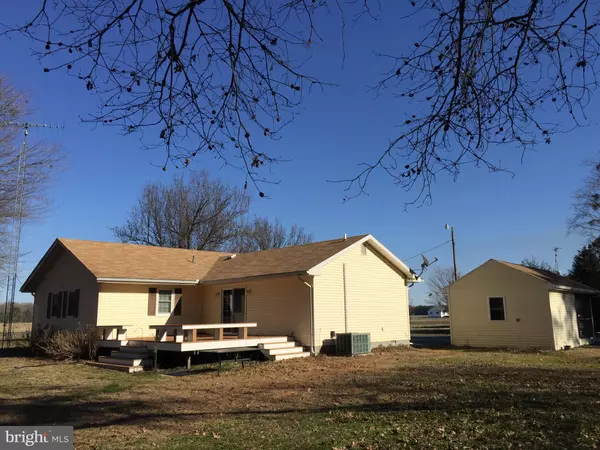$269,000
$269,000
For more information regarding the value of a property, please contact us for a free consultation.
3 Beds
3 Baths
1,632 SqFt
SOLD DATE : 01/26/2021
Key Details
Sold Price $269,000
Property Type Single Family Home
Sub Type Detached
Listing Status Sold
Purchase Type For Sale
Square Footage 1,632 sqft
Price per Sqft $164
Subdivision Bucktown
MLS Listing ID MDDO125044
Sold Date 01/26/21
Style Ranch/Rambler
Bedrooms 3
Full Baths 2
Half Baths 1
HOA Y/N N
Abv Grd Liv Area 1,632
Originating Board BRIGHT
Year Built 1970
Annual Tax Amount $1,531
Tax Year 2020
Lot Size 1.440 Acres
Acres 1.44
Property Description
Well maintained Rancher with 3 Bedrooms and 2.5 Bathrooms...Updated Kitchen & Bathrooms. Granite Countertops, Stainless Appliances, Hardwood and Tile Floors throughout (NO CARPET). Quiet, country living conveniently located only minutes from RT 50. Enjoy privacy on the composite deck(20 x 16) with built-in seating overlooking a large backyard surrounded by woods. Great Floorplan with Kitchen/Dining Room combination and pass-through to Living Room (22 x 11). French Doors lead to Large Family/TV Room(19 x 16) with surround sound speakers for relaxing and entertaining with access to the deck. Handicap Accessible Bathroom with walk/roll-in shower located off Family/TV Room. Asphalt/paved driveway leads to 2-car Garage and Additional Outbuilding with porch containing a hot tub and separate work space area. Plenty of room for DIY projects, play yard for kids, boats, vehicles, etc. House has dehumidifier in crawlspace with new sump pump(2020) 1 YEAR HOME WARRANTY provided by Seller
Location
State MD
County Dorchester
Zoning AC
Rooms
Other Rooms Living Room, Primary Bedroom, Bedroom 2, Family Room, Bedroom 1, Other
Main Level Bedrooms 3
Interior
Interior Features Combination Kitchen/Dining, Dining Area, Family Room Off Kitchen, Primary Bath(s), Recessed Lighting, Tub Shower, Upgraded Countertops, Wood Floors
Hot Water Electric
Heating Heat Pump(s)
Cooling Central A/C, Heat Pump(s)
Flooring Hardwood, Ceramic Tile
Equipment Built-In Microwave, Built-In Range, Dishwasher, Dryer - Electric, Oven - Self Cleaning, Oven/Range - Electric, Range Hood, Refrigerator, Stainless Steel Appliances, Washer, Water Heater
Furnishings No
Fireplace N
Appliance Built-In Microwave, Built-In Range, Dishwasher, Dryer - Electric, Oven - Self Cleaning, Oven/Range - Electric, Range Hood, Refrigerator, Stainless Steel Appliances, Washer, Water Heater
Heat Source Electric
Exterior
Exterior Feature Deck(s)
Parking Features Additional Storage Area, Garage - Front Entry
Garage Spaces 6.0
Utilities Available Electric Available
Water Access N
Roof Type Architectural Shingle,Asphalt
Accessibility Other Bath Mod, 32\"+ wide Doors
Porch Deck(s)
Total Parking Spaces 6
Garage Y
Building
Story 1
Foundation Block
Sewer Community Septic Tank, Private Septic Tank
Water Private
Architectural Style Ranch/Rambler
Level or Stories 1
Additional Building Above Grade, Below Grade
Structure Type Dry Wall
New Construction N
Schools
School District Dorchester County Public Schools
Others
Senior Community No
Tax ID 1007110162
Ownership Fee Simple
SqFt Source Assessor
Horse Property N
Special Listing Condition Standard
Read Less Info
Want to know what your home might be worth? Contact us for a FREE valuation!

Our team is ready to help you sell your home for the highest possible price ASAP

Bought with William Wallace Stone Jr. • Benson & Mangold, LLC
"My job is to find and attract mastery-based agents to the office, protect the culture, and make sure everyone is happy! "






