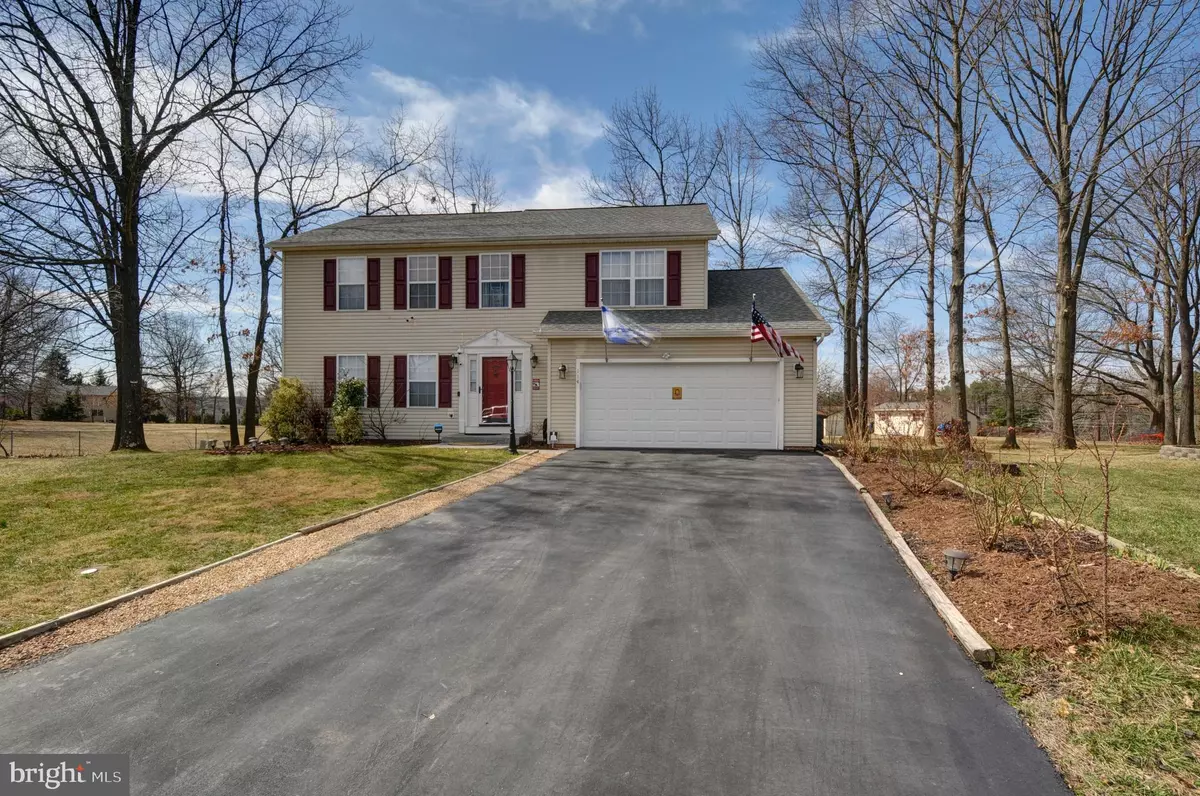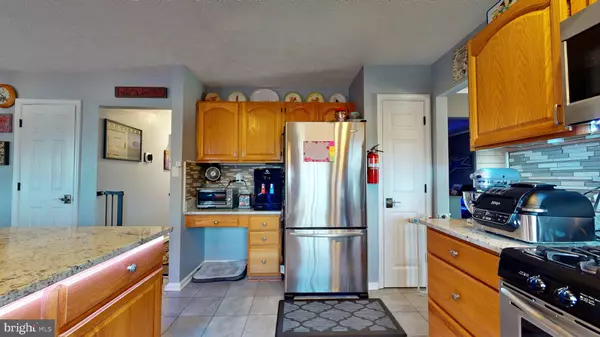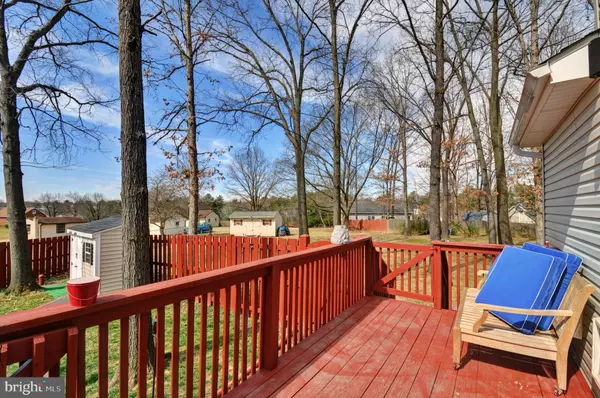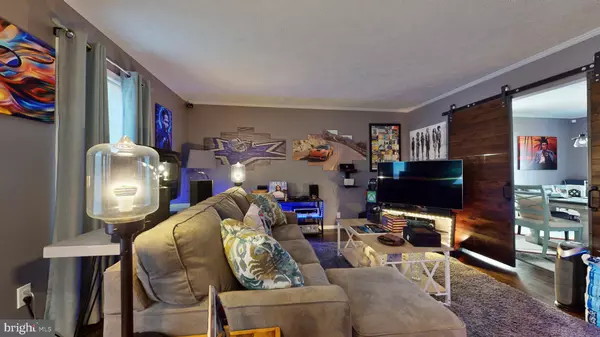$382,500
$377,000
1.5%For more information regarding the value of a property, please contact us for a free consultation.
4 Beds
4 Baths
2,310 SqFt
SOLD DATE : 05/05/2021
Key Details
Sold Price $382,500
Property Type Single Family Home
Sub Type Detached
Listing Status Sold
Purchase Type For Sale
Square Footage 2,310 sqft
Price per Sqft $165
Subdivision Pioneer Heights
MLS Listing ID VAFV162618
Sold Date 05/05/21
Style Colonial
Bedrooms 4
Full Baths 2
Half Baths 2
HOA Fees $9/ann
HOA Y/N Y
Abv Grd Liv Area 2,310
Originating Board BRIGHT
Year Built 1993
Annual Tax Amount $1,521
Tax Year 2019
Lot Size 0.330 Acres
Acres 0.33
Property Description
Nearly $75,000 in recent upgrades! This home offers one of the most versatile floorplans you will find. Enjoy quiet conversations and formal meals in the traditional living and dining rooms. The newly remodeled kitchen opens to a breakfast area and family room for your casual gatherings and day to day living. Tap into your home chef skills with Bosch and Kitchen Aid appliances. The extra large lot at the end of the cul-de-sac backs to unimproved acreage and offers three storage sheds, two complete with electric hookup. Upstairs you will find four bedrooms and 2.25 baths. The fourth bedroom is accessible from both the hallway and Primary Suite, making it an ideal home office, sitting room, dressing room or nursery. The seller has upgraded the home with a variety of smart skills from home security and lighting to money saving thermostats and appliances. Every light in the home is already LED and several are on motion sensors to cut those utility bills!
Location
State VA
County Frederick
Zoning RP
Rooms
Other Rooms Living Room, Dining Room, Primary Bedroom, Bedroom 2, Bedroom 3, Bedroom 4, Kitchen, Family Room, Breakfast Room, Bathroom 2, Primary Bathroom, Half Bath
Interior
Interior Features Breakfast Area, Ceiling Fan(s), Crown Moldings, Dining Area, Family Room Off Kitchen, Formal/Separate Dining Room
Hot Water Electric
Heating Heat Pump - Electric BackUp, Heat Pump - Gas BackUp, Programmable Thermostat, Zoned
Cooling Heat Pump(s), Multi Units, Programmable Thermostat, Zoned
Flooring Ceramic Tile, Carpet, Hardwood
Fireplaces Number 1
Fireplaces Type Gas/Propane
Equipment Built-In Microwave, Dishwasher, Disposal, Dryer, Dryer - Front Loading, Oven/Range - Gas, Refrigerator, Stainless Steel Appliances, Washer - Front Loading
Fireplace Y
Appliance Built-In Microwave, Dishwasher, Disposal, Dryer, Dryer - Front Loading, Oven/Range - Gas, Refrigerator, Stainless Steel Appliances, Washer - Front Loading
Heat Source Natural Gas, Electric
Laundry Upper Floor
Exterior
Exterior Feature Deck(s)
Parking Features Garage - Front Entry, Garage Door Opener, Inside Access
Garage Spaces 2.0
Fence Privacy
Water Access N
Street Surface Paved
Accessibility None
Porch Deck(s)
Road Frontage Public
Attached Garage 2
Total Parking Spaces 2
Garage Y
Building
Lot Description Cul-de-sac
Story 2
Foundation Crawl Space
Sewer Public Sewer
Water Public
Architectural Style Colonial
Level or Stories 2
Additional Building Above Grade, Below Grade
Structure Type Vaulted Ceilings
New Construction N
Schools
Elementary Schools Redbud Run
Middle Schools James Wood
High Schools Millbrook
School District Frederick County Public Schools
Others
Senior Community No
Tax ID 55F 2 1 151
Ownership Fee Simple
SqFt Source Estimated
Security Features Exterior Cameras,Fire Detection System,Motion Detectors,Security System,Smoke Detector
Acceptable Financing Cash, Conventional, FHA, USDA, VA
Listing Terms Cash, Conventional, FHA, USDA, VA
Financing Cash,Conventional,FHA,USDA,VA
Special Listing Condition Standard
Read Less Info
Want to know what your home might be worth? Contact us for a FREE valuation!

Our team is ready to help you sell your home for the highest possible price ASAP

Bought with Tracey Scott • Keller Williams Realty Advantage

"My job is to find and attract mastery-based agents to the office, protect the culture, and make sure everyone is happy! "





