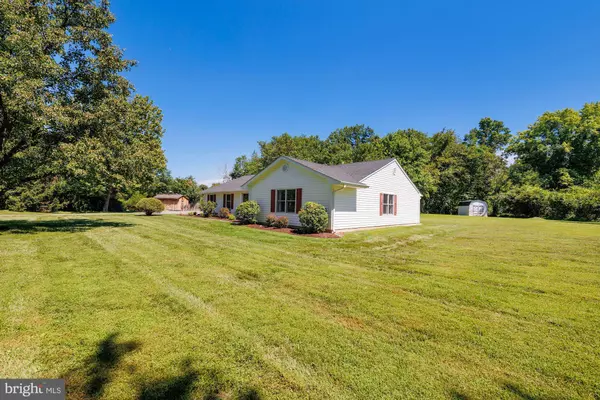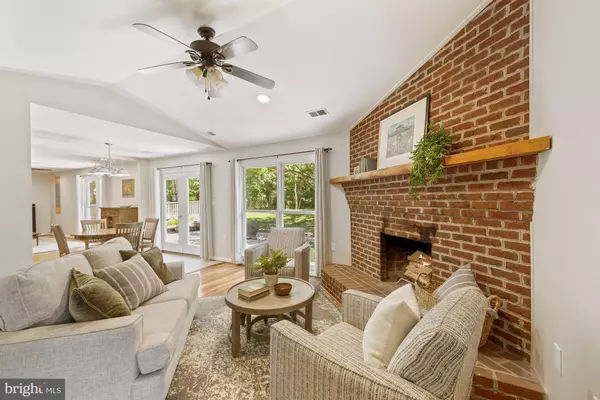$578,000
$578,000
For more information regarding the value of a property, please contact us for a free consultation.
3 Beds
2 Baths
1,666 SqFt
SOLD DATE : 11/02/2022
Key Details
Sold Price $578,000
Property Type Single Family Home
Sub Type Detached
Listing Status Sold
Purchase Type For Sale
Square Footage 1,666 sqft
Price per Sqft $346
Subdivision Peter Subdivision
MLS Listing ID VALO2034098
Sold Date 11/02/22
Style Ranch/Rambler
Bedrooms 3
Full Baths 2
HOA Y/N N
Abv Grd Liv Area 1,666
Originating Board BRIGHT
Year Built 1989
Annual Tax Amount $3,692
Tax Year 2022
Lot Size 0.880 Acres
Acres 0.88
Property Description
Main level living in ideal location on quiet lane in sought after Loudoun with Middleburg address on .88 acres. Nicely updated from 2015-2022: 2015: New windows & French door to patio 2016: New Siding, roof, garage doors, engineered hardwood plank flooring, gutters, master bath remodeled, ceiling fans, light fixtures, interior completely repainted 2018: New pool cover 2019: New pool motor 2020: New garage openers, light switches, light fixture in kitchen & laundry room 2021: HVAC system 2022: New water heater, exterior lighting. Has been successfully and continuously rented for 6 years. Tenant Occupied until November 1, 2022.
Mature trees, spacious landscaped backyard, patio and fenced inground pool provide a peaceful setting. The front bay window and large rear windows allow natural light to fill the open-concept living area which is highlighted by the wood-burning brick fireplace. A hallway leads to laundry room, a full bathroom and two bedrooms which can flex easily as a home office. The primary bedroom is large with a walk-in closet and ensuite bathroom.
Spotless two car garage, two storage sheds and gravel driveway with extra space for parking complete this property in the hunt country of Middleburg.
Location
State VA
County Loudoun
Zoning CR1
Rooms
Other Rooms Living Room, Dining Room, Primary Bedroom, Bedroom 2, Bedroom 3, Kitchen, Family Room, Laundry
Main Level Bedrooms 3
Interior
Interior Features Kitchen - Galley, Entry Level Bedroom, Primary Bath(s), Wood Floors, Breakfast Area, Ceiling Fan(s), Dining Area, Recessed Lighting, Water Treat System, Walk-in Closet(s)
Hot Water Electric
Heating Heat Pump(s)
Cooling Central A/C, Heat Pump(s)
Flooring Ceramic Tile, Engineered Wood, Hardwood
Fireplaces Number 1
Fireplaces Type Mantel(s), Brick, Wood
Equipment Dishwasher, Disposal, Dryer, Icemaker, Oven/Range - Electric, Refrigerator, Water Heater, Oven - Single, Stove, Microwave, Washer, Water Conditioner - Owned
Fireplace Y
Window Features Bay/Bow
Appliance Dishwasher, Disposal, Dryer, Icemaker, Oven/Range - Electric, Refrigerator, Water Heater, Oven - Single, Stove, Microwave, Washer, Water Conditioner - Owned
Heat Source Electric
Laundry Main Floor
Exterior
Parking Features Garage Door Opener
Garage Spaces 2.0
Fence Partially
Pool Fenced
Utilities Available Electric Available, Sewer Available, Water Available
Water Access N
View Garden/Lawn, Trees/Woods
Accessibility No Stairs
Attached Garage 2
Total Parking Spaces 2
Garage Y
Building
Lot Description Landscaping
Story 1
Foundation Slab
Sewer Public Sewer
Water Well
Architectural Style Ranch/Rambler
Level or Stories 1
Additional Building Above Grade, Below Grade
New Construction N
Schools
High Schools Loudoun Valley
School District Loudoun County Public Schools
Others
Pets Allowed Y
Senior Community No
Tax ID 621206202000
Ownership Fee Simple
SqFt Source Assessor
Acceptable Financing Cash, Conventional, VA
Listing Terms Cash, Conventional, VA
Financing Cash,Conventional,VA
Special Listing Condition Standard
Pets Allowed No Pet Restrictions
Read Less Info
Want to know what your home might be worth? Contact us for a FREE valuation!

Our team is ready to help you sell your home for the highest possible price ASAP

Bought with Stacey Caito • Samson Properties

"My job is to find and attract mastery-based agents to the office, protect the culture, and make sure everyone is happy! "






