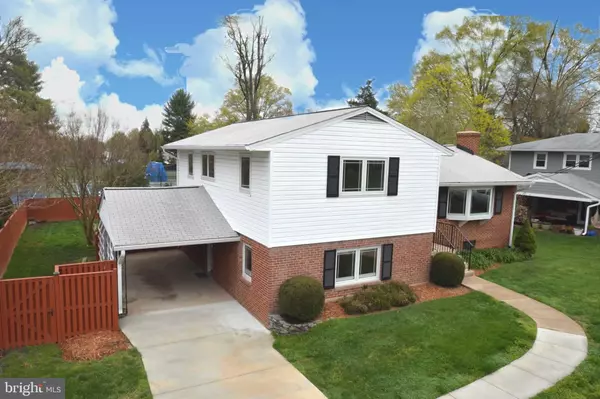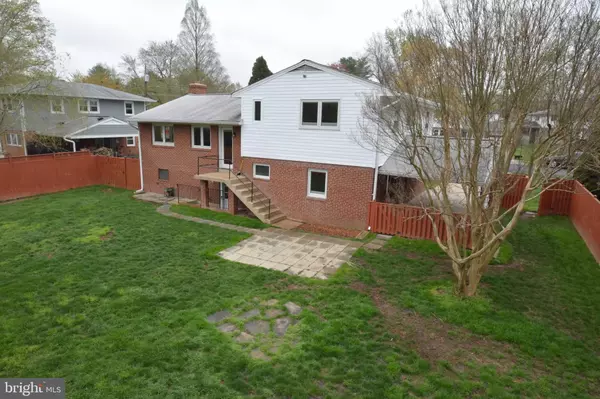$956,000
$899,000
6.3%For more information regarding the value of a property, please contact us for a free consultation.
4 Beds
3 Baths
1,988 SqFt
SOLD DATE : 05/18/2021
Key Details
Sold Price $956,000
Property Type Single Family Home
Sub Type Detached
Listing Status Sold
Purchase Type For Sale
Square Footage 1,988 sqft
Price per Sqft $480
Subdivision West Lewinsville Heights
MLS Listing ID VAFX1182958
Sold Date 05/18/21
Style Split Level
Bedrooms 4
Full Baths 3
HOA Y/N N
Abv Grd Liv Area 1,338
Originating Board BRIGHT
Year Built 1960
Annual Tax Amount $9,148
Tax Year 2021
Lot Size 10,500 Sqft
Acres 0.24
Property Description
**LOCATION, location, location!!** Highly sought-after 4BR/3BA, superbly-maintained single family home on a large .23 acre lot just a few doors down from McLean High School and adjacent to the popular McLean Swim & Tennis Association (MSTA)! The main floor offers a spacious, light-filled living room with a Pella bay window, plenty of storage, and a kitchen which opens to the dining area. The upper level boasts three bedrooms, including the master bedroom with an en suite bathroom and walk-in closet and a separate full bath in the hallway. On the ground level, there is a large family room/office space along with a 4th bedroom connecting to a full bath. And finally, in the basement, there is a utility room and storage space galore and additional outdoor access to the flat, fully fenced in backyard! Selected upgrades: Pella Triple Pane Windows (2008), Roof (2010), Hall bath and downstairs bath remodel (2012), new patio (2019), freshly painted interior (2021). Convenient and easy access to downtown McLean, I-495, Dulles Toll Road, Rt 123, GW Parkway, Tysons, Silverline McLean Metro Station, shopping, two airports and coveted McLean pyramid schools!
Location
State VA
County Fairfax
Zoning 130
Direction South
Rooms
Other Rooms Living Room, Dining Room, Bedroom 2, Bedroom 3, Bedroom 4, Kitchen, Family Room, Basement, Bedroom 1, Bathroom 1, Bathroom 2
Basement Daylight, Full, Walkout Stairs, Unfinished, Rear Entrance
Interior
Interior Features Attic/House Fan, Dining Area, Floor Plan - Traditional, Kitchen - Gourmet, Pantry, Stall Shower, Tub Shower, Upgraded Countertops, Walk-in Closet(s), Window Treatments, Wood Floors
Hot Water Natural Gas
Heating Forced Air
Cooling Central A/C
Flooring Concrete, Hardwood, Laminated, Tile/Brick, Vinyl
Fireplaces Number 1
Fireplaces Type Wood
Equipment Built-In Microwave, Dishwasher, Disposal, Dryer - Front Loading, Icemaker, Microwave, Refrigerator, Stove, Washer - Front Loading, Water Heater, Water Heater - Solar
Furnishings No
Fireplace Y
Window Features Casement,Bay/Bow,Triple Pane
Appliance Built-In Microwave, Dishwasher, Disposal, Dryer - Front Loading, Icemaker, Microwave, Refrigerator, Stove, Washer - Front Loading, Water Heater, Water Heater - Solar
Heat Source Natural Gas
Laundry Basement
Exterior
Exterior Feature Patio(s)
Garage Spaces 3.0
Fence Fully, Wood, Privacy
Utilities Available Natural Gas Available, Water Available, Sewer Available, Electric Available
Water Access N
View Other
Roof Type Shingle
Accessibility 2+ Access Exits
Porch Patio(s)
Total Parking Spaces 3
Garage N
Building
Lot Description Level, Rear Yard, Front Yard, SideYard(s)
Story 4
Sewer No Septic System
Water None
Architectural Style Split Level
Level or Stories 4
Additional Building Above Grade, Below Grade
Structure Type Plaster Walls,Dry Wall
New Construction N
Schools
Elementary Schools Kent Gardens
Middle Schools Longfellow
High Schools Mclean
School District Fairfax County Public Schools
Others
Senior Community No
Tax ID 0303 12 0003
Ownership Fee Simple
SqFt Source Assessor
Acceptable Financing Conventional, FHA, VA, Cash
Listing Terms Conventional, FHA, VA, Cash
Financing Conventional,FHA,VA,Cash
Special Listing Condition Standard
Read Less Info
Want to know what your home might be worth? Contact us for a FREE valuation!

Our team is ready to help you sell your home for the highest possible price ASAP

Bought with Karen A Briscoe • Keller Williams Realty
"My job is to find and attract mastery-based agents to the office, protect the culture, and make sure everyone is happy! "






