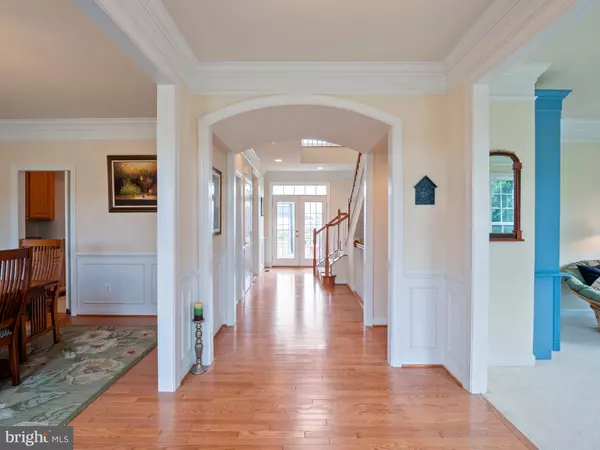$830,000
$800,000
3.8%For more information regarding the value of a property, please contact us for a free consultation.
4 Beds
3 Baths
3,442 SqFt
SOLD DATE : 05/19/2021
Key Details
Sold Price $830,000
Property Type Single Family Home
Sub Type Detached
Listing Status Sold
Purchase Type For Sale
Square Footage 3,442 sqft
Price per Sqft $241
Subdivision Westview Estates
MLS Listing ID VALO435038
Sold Date 05/19/21
Style Colonial
Bedrooms 4
Full Baths 2
Half Baths 1
HOA Fees $90/mo
HOA Y/N Y
Abv Grd Liv Area 3,244
Originating Board BRIGHT
Year Built 2004
Annual Tax Amount $6,953
Tax Year 2021
Lot Size 0.460 Acres
Acres 0.46
Property Description
Back on the market! Now is your chance to call this spectacular home your own. Ideally situated on a quiet cul-de-sac on nearly a half-acre fenced lot makes this a true oasis. The formal living room and dining room flank the entry with custom molding and an arched hallway leading to the back of the home and onto the deck. The home office with custom built-in shelves is tucked away from the main living area, perfect for working or studying. The kitchen has ample cabinet and counter space with a working desk, center island, and opens to the sunny morning room and family room. Enjoy evenings by the cozy fireplace or dine al fresco on the deck. The master suite retreat features a large room, dual closets, separate shower, and huge corner soaking tub. There are three other bedrooms and a full bath on the upper level. The lower level is ready for your finishing touches with plenty of daylight coming in from the windows. Close to all the amenities of Dulles South and commuter routes yet has a quiet setting. Tour Link: https://vimeo.com/536329369
Location
State VA
County Loudoun
Zoning 05
Rooms
Other Rooms Living Room, Dining Room, Primary Bedroom, Bedroom 2, Bedroom 3, Bedroom 4, Kitchen, Family Room, Basement, Sun/Florida Room, Laundry, Mud Room, Other, Office, Primary Bathroom, Full Bath, Half Bath
Basement Unfinished, Rough Bath Plumb, Partially Finished
Interior
Interior Features Wood Floors, Carpet, Recessed Lighting, Butlers Pantry, Chair Railings, Crown Moldings, Kitchen - Island, Kitchen - Table Space, Built-Ins, Walk-in Closet(s), Stall Shower, Soaking Tub, Primary Bath(s), Attic, Breakfast Area, Ceiling Fan(s), Window Treatments, Upgraded Countertops
Hot Water Natural Gas
Heating Forced Air
Cooling Ceiling Fan(s), Central A/C
Flooring Wood, Carpet, Ceramic Tile
Fireplaces Number 1
Fireplaces Type Fireplace - Glass Doors, Mantel(s), Insert, Gas/Propane
Equipment Built-In Microwave, Dryer, Washer, Cooktop, Dishwasher, Disposal, Humidifier, Refrigerator, Icemaker, Oven - Wall
Fireplace Y
Window Features Palladian
Appliance Built-In Microwave, Dryer, Washer, Cooktop, Dishwasher, Disposal, Humidifier, Refrigerator, Icemaker, Oven - Wall
Heat Source Natural Gas
Laundry Main Floor
Exterior
Exterior Feature Deck(s), Patio(s)
Parking Features Garage Door Opener
Garage Spaces 2.0
Fence Rear, Privacy
Amenities Available Common Grounds, Jog/Walk Path
Water Access N
Accessibility None
Porch Deck(s), Patio(s)
Attached Garage 2
Total Parking Spaces 2
Garage Y
Building
Lot Description Backs - Open Common Area, Cul-de-sac
Story 3
Sewer Public Sewer
Water Public
Architectural Style Colonial
Level or Stories 3
Additional Building Above Grade, Below Grade
Structure Type 9'+ Ceilings
New Construction N
Schools
Elementary Schools Pinebrook
Middle Schools Willard
High Schools Lightridge
School District Loudoun County Public Schools
Others
HOA Fee Include Common Area Maintenance,Management,Snow Removal,Trash
Senior Community No
Tax ID 206469430000
Ownership Fee Simple
SqFt Source Assessor
Security Features Electric Alarm
Special Listing Condition Standard
Read Less Info
Want to know what your home might be worth? Contact us for a FREE valuation!

Our team is ready to help you sell your home for the highest possible price ASAP

Bought with Roxanna Urban • Pearson Smith Realty, LLC

"My job is to find and attract mastery-based agents to the office, protect the culture, and make sure everyone is happy! "






