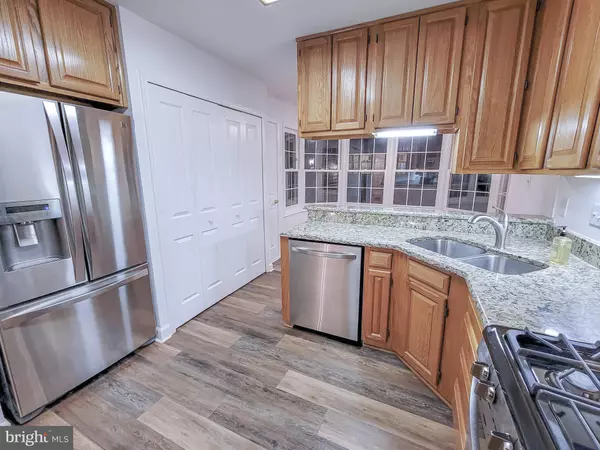$410,000
$389,900
5.2%For more information regarding the value of a property, please contact us for a free consultation.
3 Beds
3 Baths
2,277 SqFt
SOLD DATE : 02/17/2021
Key Details
Sold Price $410,000
Property Type Single Family Home
Sub Type Detached
Listing Status Sold
Purchase Type For Sale
Square Footage 2,277 sqft
Price per Sqft $180
Subdivision Wormans Mill
MLS Listing ID MDFR276396
Sold Date 02/17/21
Style Cape Cod,Colonial,Cottage,Craftsman,Traditional
Bedrooms 3
Full Baths 2
Half Baths 1
HOA Fees $266/mo
HOA Y/N Y
Abv Grd Liv Area 2,277
Originating Board BRIGHT
Year Built 1994
Annual Tax Amount $5,633
Tax Year 2020
Lot Size 3,908 Sqft
Acres 0.09
Property Description
Lovely cape cod style home in popular Worman's Mill within easy walking distance to shops and restaurants! Tons of windows/light and the perfect combination of traditional and open concept spaces in this one. Two-story entry foyer and formal living room with vaulted ceilings and lighted display built-ins, open second floor balcony, architectural columns, and formal dining. Glass French doors lead you to a cozy rear family room with brick hearth and convenient fireplace insert, with access to the rear deck. The kitchen includes granite counters, newer stainless steel appliances, and a light-filled breakfast area. The primary bedroom is also located on the main level, and has a huge walk-in closet and adjacent bathroom with soaking tub, shower, and dual vanity. There are two large bedrooms with character-filled dormer style windows on the second level, and another full bathroom. New flooring and fresh paint throughout. Cute as can be and in an excellent location, both in the neighborhood itself (one of the shortest walks to the pool, shops, and more!) and for commuter routes and downtown access. Immediate availability - Home warranty included.
Location
State MD
County Frederick
Zoning PND
Rooms
Other Rooms Living Room, Dining Room, Primary Bedroom, Bedroom 2, Bedroom 3, Kitchen, Family Room, Foyer, Storage Room, Utility Room, Bathroom 2, Primary Bathroom
Basement Partial, Connecting Stairway
Main Level Bedrooms 1
Interior
Interior Features Chair Railings, Crown Moldings, Entry Level Bedroom, Formal/Separate Dining Room, Kitchen - Eat-In, Kitchen - Table Space, Pantry, Primary Bath(s), Recessed Lighting, Soaking Tub, Walk-in Closet(s), Other
Hot Water Natural Gas
Heating Forced Air
Cooling Central A/C, Ceiling Fan(s)
Fireplaces Number 1
Fireplaces Type Insert, Mantel(s)
Equipment Built-In Microwave, Dishwasher, Disposal, Dryer, Washer, Oven/Range - Gas, Refrigerator, Stainless Steel Appliances
Fireplace Y
Appliance Built-In Microwave, Dishwasher, Disposal, Dryer, Washer, Oven/Range - Gas, Refrigerator, Stainless Steel Appliances
Heat Source Natural Gas
Laundry Main Floor
Exterior
Garage Garage Door Opener
Garage Spaces 4.0
Amenities Available Bike Trail, Club House, Common Grounds, Community Center, Jog/Walk Path, Pool - Outdoor, Tennis Courts, Tot Lots/Playground, Other
Water Access N
Roof Type Composite
Accessibility None
Attached Garage 2
Total Parking Spaces 4
Garage Y
Building
Story 3
Sewer Public Sewer
Water Public
Architectural Style Cape Cod, Colonial, Cottage, Craftsman, Traditional
Level or Stories 3
Additional Building Above Grade, Below Grade
Structure Type Vaulted Ceilings,2 Story Ceilings
New Construction N
Schools
School District Frederick County Public Schools
Others
HOA Fee Include Common Area Maintenance,Lawn Care Front,Lawn Care Rear,Lawn Care Side,Lawn Maintenance,Management,Pool(s),Snow Removal,Trash,Other
Senior Community No
Tax ID 1102183587
Ownership Fee Simple
SqFt Source Assessor
Special Listing Condition Standard
Read Less Info
Want to know what your home might be worth? Contact us for a FREE valuation!

Our team is ready to help you sell your home for the highest possible price ASAP

Bought with Robert T Dent • Homestead Leasing & Management

"My job is to find and attract mastery-based agents to the office, protect the culture, and make sure everyone is happy! "






