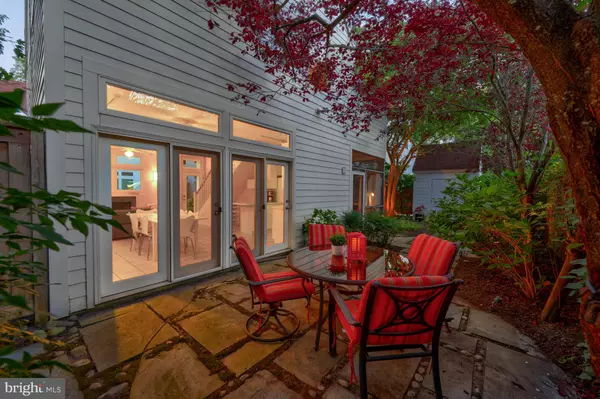$789,000
$800,000
1.4%For more information regarding the value of a property, please contact us for a free consultation.
3 Beds
3 Baths
1,325 SqFt
SOLD DATE : 09/20/2022
Key Details
Sold Price $789,000
Property Type Single Family Home
Sub Type Detached
Listing Status Sold
Purchase Type For Sale
Square Footage 1,325 sqft
Price per Sqft $595
Subdivision Beachmark
MLS Listing ID DESU2026244
Sold Date 09/20/22
Style Coastal,Contemporary
Bedrooms 3
Full Baths 3
HOA Fees $200/mo
HOA Y/N Y
Abv Grd Liv Area 1,325
Originating Board BRIGHT
Year Built 1999
Annual Tax Amount $718
Tax Year 2021
Lot Size 0.520 Acres
Acres 0.52
Lot Dimensions 0.00 x 0.00
Property Description
Nestled in a courtyard setting, reminiscent of an English village, at center stage is 20312 State Rd, an exceptional residence in Rehoboth Beach. This supreme location is a short stroll across the Silver Lake Turtle Bridge to Rehoboths beautiful beaches and boardwalk, and a short bike ride to the Dewey Beach Resort area. Blending coastal style, contemporary cues, and generous entertaining spaces inside and out, makes this splendid home the perfect weekend retreat or year-round residence. Interior spaces bathed in natural light from the numerous transom topped picture windows, showcasing panoramic views inspire coastal sensibility at its finest. The main level open floor plan welcomes spectacular entertaining complete with a Bose surround sound that allows for music flow inside and outside on the patio oasis. The living rooms gas fireplace is perfect for making any gathering cozy. The galley-style kitchen with breakfast bar is at the ready for preparing all those beach favorites. The adjacent dining area with a wall of windows, offers atrium door access that unfolds to the outdoor living space, inviting guests to meander outside and enjoy a starlit beach evening under a canopy of mature crape myrtles, plum and magnolia trees. The main level bedroom with ensuite full bath has private access to the substantial screened porch overlooking the backyard oasis. Ascend the stairs off the foyer to the sleeping quarters, the primary bedroom has two closets and offers an ensuite with stall shower, and an additional substantial storage closet. A third bedroom with dormer bump-out sitting area is the ideal accommodation for out-of-town guests, an abutting hall bath, and laundry nook complete the upper level. This amazing property has everything youll need to enjoy life on the coast, after a day at the beach park your bikes and store your beach gear in the sizable, secured shed, then rinse off in the private outdoor shower before making your way out for another fabulous evening in Rehoboth. Whether your weekend beach get-away or year-round residence, this home has two private parking spaces, and its location east of Route 1 is close to Rehoboth Elementary School, coastal beaches and parks, and downtown Rehoboth offering many restaurants, bars, entertainment venues, and shopping without ever getting in your car. This remarkable property aims to please, dont miss out, come see it for yourself! Live your best life At the beach!
(Community has a 9 month minimum rental restriction)
Location
State DE
County Sussex
Area Lewes Rehoboth Hundred (31009)
Zoning C-1
Direction South
Rooms
Other Rooms Living Room, Dining Room, Primary Bedroom, Bedroom 2, Bedroom 3, Kitchen, Foyer, Screened Porch
Main Level Bedrooms 1
Interior
Interior Features Attic, Breakfast Area, Carpet, Ceiling Fan(s), Combination Dining/Living, Combination Kitchen/Dining, Combination Kitchen/Living, Dining Area, Entry Level Bedroom, Family Room Off Kitchen, Floor Plan - Open, Kitchen - Galley, Primary Bath(s), Recessed Lighting, Stall Shower, Tub Shower, Window Treatments
Hot Water 60+ Gallon Tank, Electric
Heating Heat Pump(s)
Cooling Ceiling Fan(s), Central A/C
Flooring Ceramic Tile, Partially Carpeted, Slate
Fireplaces Number 1
Fireplaces Type Gas/Propane, Mantel(s)
Equipment Built-In Microwave, Dishwasher, Disposal, Dryer, Exhaust Fan, Freezer, Icemaker, Oven/Range - Electric, Refrigerator, Washer, Washer/Dryer Stacked, Water Heater
Fireplace Y
Window Features Double Pane,Screens,Transom,Vinyl Clad
Appliance Built-In Microwave, Dishwasher, Disposal, Dryer, Exhaust Fan, Freezer, Icemaker, Oven/Range - Electric, Refrigerator, Washer, Washer/Dryer Stacked, Water Heater
Heat Source Electric
Laundry Upper Floor
Exterior
Exterior Feature Brick, Patio(s), Porch(es), Roof, Screened
Garage Spaces 2.0
Parking On Site 2
Fence Privacy, Rear, Wood
Amenities Available Common Grounds, Reserved/Assigned Parking
Water Access N
View Garden/Lawn, Panoramic, Trees/Woods
Roof Type Architectural Shingle,Pitched
Accessibility Other
Porch Brick, Patio(s), Porch(es), Roof, Screened
Total Parking Spaces 2
Garage N
Building
Lot Description Backs to Trees, Cul-de-sac, Front Yard, Interior, Landscaping, Rear Yard, SideYard(s), Trees/Wooded
Story 2
Foundation Slab
Sewer Public Sewer
Water Public
Architectural Style Coastal, Contemporary
Level or Stories 2
Additional Building Above Grade, Below Grade
Structure Type 9'+ Ceilings,Dry Wall,High
New Construction N
Schools
Elementary Schools Rehoboth
Middle Schools Beacon
High Schools Cape Henlopen
School District Cape Henlopen
Others
HOA Fee Include Common Area Maintenance,Trash
Senior Community No
Tax ID 334-19.08-149.00-3
Ownership Fee Simple
SqFt Source Assessor
Security Features Main Entrance Lock,Smoke Detector
Special Listing Condition Standard
Read Less Info
Want to know what your home might be worth? Contact us for a FREE valuation!

Our team is ready to help you sell your home for the highest possible price ASAP

Bought with TJARK BATEMAN • Jack Lingo - Rehoboth
"My job is to find and attract mastery-based agents to the office, protect the culture, and make sure everyone is happy! "






