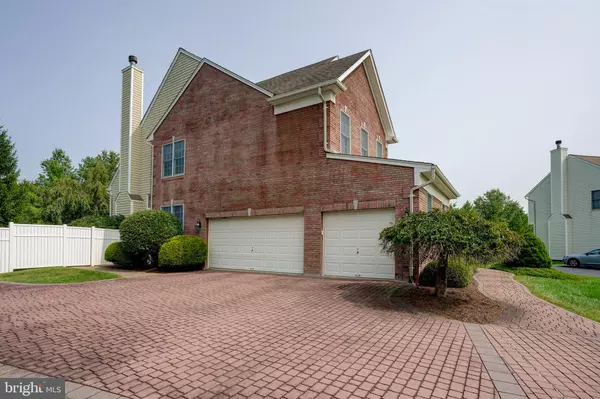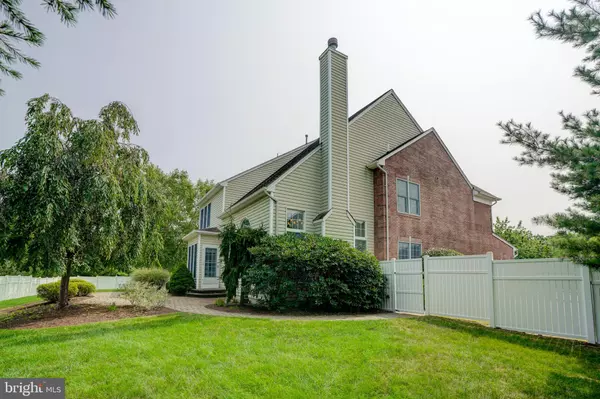$995,000
$999,800
0.5%For more information regarding the value of a property, please contact us for a free consultation.
4 Beds
4 Baths
4,444 SqFt
SOLD DATE : 12/30/2020
Key Details
Sold Price $995,000
Property Type Single Family Home
Sub Type Detached
Listing Status Sold
Purchase Type For Sale
Square Footage 4,444 sqft
Price per Sqft $223
Subdivision Fieldwood Estates
MLS Listing ID NJME301770
Sold Date 12/30/20
Style Colonial
Bedrooms 4
Full Baths 3
Half Baths 1
HOA Fees $50/ann
HOA Y/N Y
Abv Grd Liv Area 3,044
Originating Board BRIGHT
Year Built 2000
Annual Tax Amount $19,007
Tax Year 2020
Lot Size 0.314 Acres
Acres 0.31
Lot Dimensions 0.00 x 0.00
Property Description
Style and sophistication come together in perfect harmony in this 4-bedroom, 3.5-bath, 3-car garage, custom painted and hardwood floors, 20 years young, stunning and luxurious sunlit colonial Monterey, with fully finished basement, sited in Fieldwood Estates, Princeton. A custom paver driveway, walkway, and a beautiful manicured garden welcome you through an entrance facing South. First floor boasts of an open and spacious floor plan designed for gracious entertaining and comfortable living, with hardwood floors throughout, 9? ceiling, 2-story well illuminated foyer with chair railing, picture frame, and crown molding. Living room features crown molding, 2 decorative columns, and double windows. The adjoining formal dining room with chair railing, picture frame, crown molding and double windows is well served for a large dinner party. Gourmet kitchen is accentuated with granite countertops and designer backsplash, double sink, 42? cabinetry, a central island, stainless steel appliances, double oven, counter-top cooking range with updraft exhaust, butler?s pantry, built-in working desk, recessed lights, plus a well-lit breakfast area surrounded by windows and a door leading to a large paver patio. Spacious family room has vaulted ceiling, wood-burning fireplace with wood mantle, granite surround and picture frame rising to ceiling, chandelier, Palladian window, and 2 additional windows. Back wooden staircase with picture frame, central carpet runner leads to the second floor. A private study with French doors, powder room, and coat closet complete the first floor. Second floor master bedroom suite is marvelous and spacious and features triple windows, tray ceiling, walk-in closet, hardwood floor, and a stylish marble master bath with designer soaking tub, picture window, dual mirrored vanities, and much more. Three additional bedrooms, including a princess suite, with wall-to-wall carpeting, a full double vanity hallway bath, laundry closet, linen closet, and hallway glass overlooks complete the 2nd floor. Fully finished basement features wall-to-wall carpeting, full bath, ample space for recreation/entertaining, fitness room, and plenty storage space. Additional feature includes ceiling fans with light fixtures in all bedrooms, wooden blinds, 2-zone HVAC, and sprinkler system. Paver patio, mature trees, manicured landscaping bringing rest/relaxation and scenic beauty to a private fenced backyard, highlight the house exterior. This home is in a peaceful and picturesque community, that offers renowned and high-performance schools and university conveniently located to downtown Princeton, nearby fitness trails and parks, outdoor activities (eg, canoeing), shopping malls, restaurants and train station. Easy commute to NYC, Philly and the Jersey shore! HOME WARRANTY INCLUDED!!!
Location
State NJ
County Mercer
Area Princeton (21114)
Zoning CLUS
Direction South
Rooms
Other Rooms Living Room, Dining Room, Primary Bedroom, Bedroom 2, Bedroom 3, Bedroom 4, Kitchen, Family Room, Basement, Foyer, Study, Exercise Room, Bathroom 2, Bathroom 3, Primary Bathroom, Half Bath
Basement Fully Finished, Heated, Sump Pump, Poured Concrete
Interior
Interior Features Attic, Breakfast Area, Ceiling Fan(s), Chair Railings, Crown Moldings, Family Room Off Kitchen, Floor Plan - Open, Formal/Separate Dining Room, Kitchen - Island, Pantry, Recessed Lighting, Primary Bath(s), Soaking Tub, Stall Shower, Tub Shower, Upgraded Countertops, Walk-in Closet(s), Wood Floors, Butlers Pantry, Carpet, Sprinkler System, Kitchen - Gourmet, Store/Office
Hot Water Natural Gas
Heating Forced Air, Central, Zoned
Cooling Ceiling Fan(s), Central A/C, Multi Units
Flooring Hardwood, Carpet, Ceramic Tile
Fireplaces Number 1
Fireplaces Type Fireplace - Glass Doors, Mantel(s), Marble
Equipment Cooktop, Disposal, Dishwasher, Oven - Double, Oven - Self Cleaning, Oven - Wall, Stainless Steel Appliances, Refrigerator, Extra Refrigerator/Freezer, Exhaust Fan, Dryer - Gas, Washer - Front Loading, Dryer - Front Loading, Icemaker, Water Heater
Fireplace Y
Window Features Palladian,Double Hung
Appliance Cooktop, Disposal, Dishwasher, Oven - Double, Oven - Self Cleaning, Oven - Wall, Stainless Steel Appliances, Refrigerator, Extra Refrigerator/Freezer, Exhaust Fan, Dryer - Gas, Washer - Front Loading, Dryer - Front Loading, Icemaker, Water Heater
Heat Source Natural Gas
Laundry Upper Floor
Exterior
Exterior Feature Patio(s)
Parking Features Garage - Side Entry, Garage Door Opener, Inside Access, Built In
Garage Spaces 7.0
Fence Fully, Vinyl, Privacy, Rear, Panel
Utilities Available Cable TV Available, Phone Available
Water Access N
Roof Type Shingle
Accessibility 36\"+ wide Halls, >84\" Garage Door
Porch Patio(s)
Attached Garage 3
Total Parking Spaces 7
Garage Y
Building
Story 2
Foundation Active Radon Mitigation, Concrete Perimeter
Sewer Public Sewer
Water Public
Architectural Style Colonial
Level or Stories 2
Additional Building Above Grade, Below Grade
Structure Type 9'+ Ceilings,2 Story Ceilings,Cathedral Ceilings,Vaulted Ceilings
New Construction N
Schools
Elementary Schools Community Park E.S.
Middle Schools John Witherspoon M.S.
High Schools Princeton H.S.
School District Princeton Regional Schools
Others
HOA Fee Include Common Area Maintenance,Management
Senior Community No
Tax ID 14-00702-00007
Ownership Fee Simple
SqFt Source Assessor
Security Features Carbon Monoxide Detector(s),Smoke Detector
Horse Property N
Special Listing Condition Standard
Read Less Info
Want to know what your home might be worth? Contact us for a FREE valuation!

Our team is ready to help you sell your home for the highest possible price ASAP

Bought with Brenna Huffstutler • Station Cities
"My job is to find and attract mastery-based agents to the office, protect the culture, and make sure everyone is happy! "






