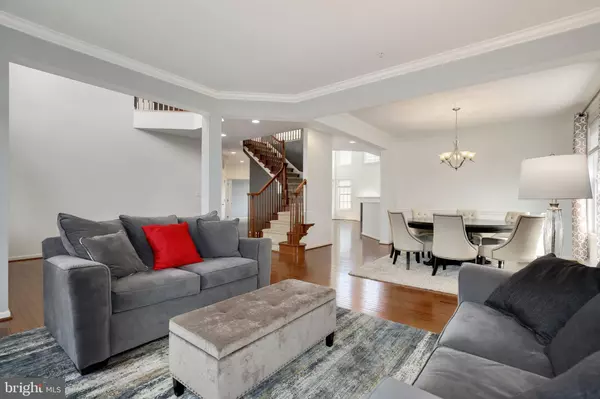$890,000
$869,900
2.3%For more information regarding the value of a property, please contact us for a free consultation.
5 Beds
5 Baths
5,470 SqFt
SOLD DATE : 04/23/2021
Key Details
Sold Price $890,000
Property Type Single Family Home
Sub Type Detached
Listing Status Sold
Purchase Type For Sale
Square Footage 5,470 sqft
Price per Sqft $162
Subdivision Poplar Run
MLS Listing ID MDMC749440
Sold Date 04/23/21
Style Colonial
Bedrooms 5
Full Baths 5
HOA Fees $92/mo
HOA Y/N Y
Abv Grd Liv Area 4,170
Originating Board BRIGHT
Year Built 2011
Annual Tax Amount $8,737
Tax Year 2020
Lot Size 6,352 Sqft
Acres 0.15
Property Description
***OFFER PRESENTATION IS SET FOR TUESDAY, March 30, at 2:00 PM*** Please submit all offers the night before, Monday evening by 8:00PM. Well-appointed center hall colonial located in the sought-after subdivisionof Poplar Run. Beautiful Winchester Spec Home, the Prescott model is one of the largest models in the neighborhood. Soaring ceilings and sun-drenched rooms are featured, along with a two-story great room, three-level bump-out morning room, recreation room, and master bedroom sitting area. The main level boasts a two-story entrance foyer, hardwood floors, a two-story great room with an extended Palladian window package, gas fireplace, open kitchenwith black galaxy granite countertops, tiled backsplash, 42" cabinets, center kitchen island with 5 burner gas range, a spacious morning room with surroundingwindows, the main level office/bedroom with a full bath ensuite and recessed lighting throughout. The upper level showcases a foyer catwalk overlooking the great room.Master bedroom with luxurious ensuite, dressing area and walk-in closets, upper-level laundry room, second largest room with second full bathroom ensuite, third hall bathroom, and graciously sized secondary rooms. The lower levels offer our buyers a fully finished recreation and family room, 6th bedroom with large closet and 4th full bathroom. Enjoy ridiculously low electric billsin this energy-efficient home with a 40 Solar Panel System producing 14,040 kWh annually, with REC 295 Watt panels (view disclosures.)Non-leased solar panels that convey with no other financial obligations to the new owners, along with a full 30-year transferable warranty on production and installation. The community amenities feature walking trails, a clubhouse with a huge Olympic pool,tenniscourts, and tot-lots. Picnicareas for outdoor gatherings, Early lightis embedded in the neighborhood off Layhill Road and Conveniently located near routes 200 & 495, several shopping centers, and the metro.
Location
State MD
County Montgomery
Zoning R200
Rooms
Other Rooms Living Room, Dining Room, Primary Bedroom, Bedroom 2, Bedroom 4, Bedroom 5, Kitchen, Family Room, Foyer, 2nd Stry Fam Ovrlk, Sun/Florida Room, Great Room, Laundry, Office, Recreation Room, Utility Room, Bathroom 1, Bathroom 3, Primary Bathroom, Full Bath
Basement Daylight, Full, Full, Outside Entrance, Walkout Level, Fully Finished
Interior
Interior Features Carpet, Ceiling Fan(s), Entry Level Bedroom, Family Room Off Kitchen, Floor Plan - Open, Formal/Separate Dining Room, Kitchen - Eat-In, Kitchen - Island, Kitchen - Table Space, Pantry, Walk-in Closet(s), Upgraded Countertops, Wood Floors, Soaking Tub, Recessed Lighting, Curved Staircase, Attic
Hot Water Natural Gas
Heating Forced Air
Cooling Central A/C
Fireplaces Number 1
Fireplaces Type Fireplace - Glass Doors, Mantel(s), Gas/Propane
Equipment Built-In Range, Dishwasher, Disposal, Dryer, Oven - Double, Refrigerator, Washer
Fireplace Y
Window Features Palladian,Screens,Wood Frame
Appliance Built-In Range, Dishwasher, Disposal, Dryer, Oven - Double, Refrigerator, Washer
Heat Source Natural Gas
Laundry Upper Floor
Exterior
Exterior Feature Porch(es)
Garage Built In, Garage - Front Entry, Garage Door Opener, Inside Access
Garage Spaces 6.0
Amenities Available Club House, Common Grounds, Jog/Walk Path, Pool - Outdoor
Water Access N
Accessibility None
Porch Porch(es)
Attached Garage 2
Total Parking Spaces 6
Garage Y
Building
Story 3
Sewer Public Sewer
Water Public
Architectural Style Colonial
Level or Stories 3
Additional Building Above Grade, Below Grade
New Construction N
Schools
School District Montgomery County Public Schools
Others
HOA Fee Include Trash,Pool(s)
Senior Community No
Tax ID 161303680015
Ownership Fee Simple
SqFt Source Assessor
Special Listing Condition Standard
Read Less Info
Want to know what your home might be worth? Contact us for a FREE valuation!

Our team is ready to help you sell your home for the highest possible price ASAP

Bought with Janice L Valois • Compass

"My job is to find and attract mastery-based agents to the office, protect the culture, and make sure everyone is happy! "






