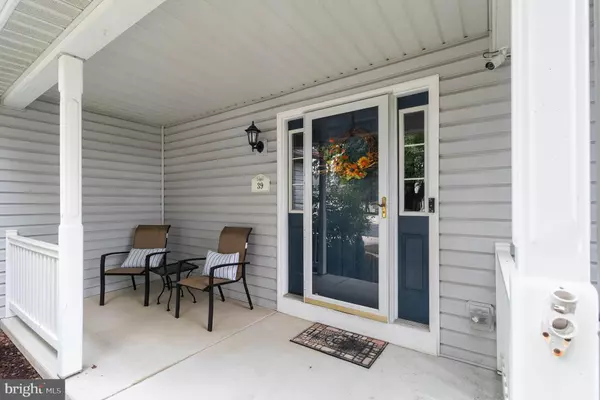$402,000
$410,000
2.0%For more information regarding the value of a property, please contact us for a free consultation.
3 Beds
3 Baths
2,511 SqFt
SOLD DATE : 11/14/2022
Key Details
Sold Price $402,000
Property Type Single Family Home
Sub Type Detached
Listing Status Sold
Purchase Type For Sale
Square Footage 2,511 sqft
Price per Sqft $160
Subdivision Trindle Spring
MLS Listing ID PACB2014730
Sold Date 11/14/22
Style Traditional
Bedrooms 3
Full Baths 2
Half Baths 1
HOA Y/N N
Abv Grd Liv Area 1,986
Originating Board BRIGHT
Year Built 1997
Annual Tax Amount $3,724
Tax Year 2022
Lot Size 10,454 Sqft
Acres 0.24
Property Description
Welcome to this lovely home situated in the desirable Trindle Spring community! Totaling over 2,511 of finished living space, this home is filled with wonderful features and upgrades throughout. Upgrades include HVAC replaced in 2018 and whole home humidifier added at the same time, refrigerator & dishwasher replaced in 2018, hot water heater replaced in 2020, roof replaced in 2020, oven and microwave replaced in 2021, and master shower redone in 2021. Step inside to find a great mudroom area with coat rack and a bench for convenience. Next, you will find the formal living room with hardwood flooring and tray ceiling. The living room leads into the dining room that comes complete with hardwood flooring, tray ceiling, and chair rail. This space is currently being used as an office. Through the dining room, you will find the eat-in kitchen that includes stainless steel appliances and plenty of countertop and cabinet space. Off the kitchen, the family room provides outside access and a gas fireplace, perfect to enjoy on those chilly evenings. Main level laundry. Make your way upstairs to find the primary bedroom that includes a walk-in closet and an attached full bath with double sinks and newly upgraded shower. Second level also features an additional two bedrooms and full bath. Basement is finished with vinyl flooring and recessed lighting, and also provides ample storage space. Head outside to find the patio overlooking the cleared, level fenced-in yard with shed, a great space for outdoor enjoyment. Head to the rear of the yard and find steps down to the road, that provide access to a short walk to Pleasant View Park! Two car garage. Home is electric vehicle ready and is equipped with an EV plug in garage. A joy to own!
Location
State PA
County Cumberland
Area Silver Spring Twp (14438)
Zoning RESIDENTIAL
Rooms
Other Rooms Living Room, Dining Room, Primary Bedroom, Bedroom 2, Bedroom 3, Kitchen, Family Room, Laundry, Primary Bathroom, Full Bath, Half Bath
Basement Full, Partially Finished
Interior
Hot Water Natural Gas
Heating Forced Air
Cooling Central A/C
Fireplaces Number 1
Equipment Dishwasher, Disposal, Oven/Range - Electric, Stainless Steel Appliances
Fireplace Y
Appliance Dishwasher, Disposal, Oven/Range - Electric, Stainless Steel Appliances
Heat Source Natural Gas
Laundry Main Floor
Exterior
Exterior Feature Patio(s)
Parking Features Garage Door Opener, Garage - Front Entry
Garage Spaces 2.0
Fence Wood, Wood
Water Access N
Roof Type Composite
Accessibility None
Porch Patio(s)
Attached Garage 2
Total Parking Spaces 2
Garage Y
Building
Lot Description Cleared, Level
Story 2
Foundation Block
Sewer Public Sewer
Water Public
Architectural Style Traditional
Level or Stories 2
Additional Building Above Grade, Below Grade
New Construction N
Schools
Elementary Schools Monroe
Middle Schools Eagle View
High Schools Cumberland Valley
School District Cumberland Valley
Others
Senior Community No
Tax ID 38-22-0146-100
Ownership Fee Simple
SqFt Source Assessor
Acceptable Financing Conventional, Cash
Listing Terms Conventional, Cash
Financing Conventional,Cash
Special Listing Condition Standard
Read Less Info
Want to know what your home might be worth? Contact us for a FREE valuation!

Our team is ready to help you sell your home for the highest possible price ASAP

Bought with David Moyer • Coldwell Banker Realty
"My job is to find and attract mastery-based agents to the office, protect the culture, and make sure everyone is happy! "






