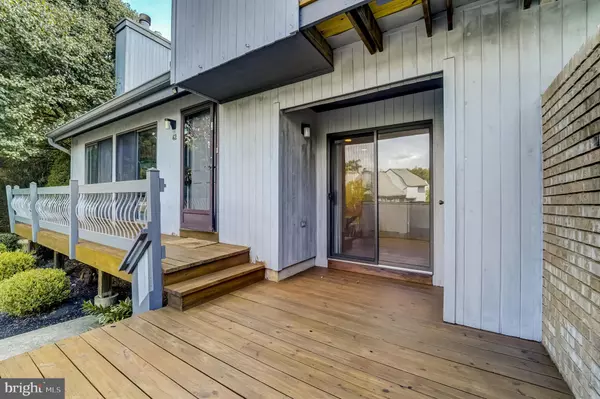$427,500
$399,900
6.9%For more information regarding the value of a property, please contact us for a free consultation.
2 Beds
3 Baths
1,448 SqFt
SOLD DATE : 10/18/2022
Key Details
Sold Price $427,500
Property Type Townhouse
Sub Type Interior Row/Townhouse
Listing Status Sold
Purchase Type For Sale
Square Footage 1,448 sqft
Price per Sqft $295
Subdivision Southridge Hills
MLS Listing ID NJMX2003224
Sold Date 10/18/22
Style Traditional
Bedrooms 2
Full Baths 2
Half Baths 1
HOA Fees $340/mo
HOA Y/N Y
Abv Grd Liv Area 1,448
Originating Board BRIGHT
Year Built 1995
Annual Tax Amount $7,192
Tax Year 2021
Lot Dimensions 0.00 x 0.00
Property Description
2 bed + loft + 2-1/2 bath + full finished basement townhouse in the desirable Southridge Hills development. This home will capture you from the moment you enter the light-filled, open concept living/dining space with skylights, recessed lighting and wood burning fireplace. A second story loft overlooks the entire space. The adjoining updated kitchen with new cabinetry, subway tiled backsplash, stainless steel appliances and luxury vinyl plank floors provides access through sliding doors to your deck/patio. Powder room and laundry room with access to your 1 car garage complete the first level. The second floor contains the primary suite plus a second bedroom, loft and additional full bath. Both rooms have balconies. The home also features a finished full basement for loads of entertainment and fun. Make this home yours now. Please send highest and best by Tuesday, September 6 at 1pm.
Location
State NJ
County Middlesex
Area South Brunswick Twp (21221)
Zoning AH
Rooms
Other Rooms Living Room, Dining Room, Primary Bedroom, Bedroom 2, Kitchen, Family Room, Laundry, Loft, Recreation Room, Bonus Room, Primary Bathroom, Full Bath, Half Bath
Basement Full, Fully Finished
Interior
Interior Features Carpet, Ceiling Fan(s), Formal/Separate Dining Room, Kitchen - Eat-In, Recessed Lighting, Skylight(s)
Hot Water Natural Gas
Heating Forced Air
Cooling Central A/C
Fireplaces Number 1
Fireplaces Type Wood
Equipment Dishwasher, Dryer, Microwave, Refrigerator, Stove, Washer
Fireplace Y
Appliance Dishwasher, Dryer, Microwave, Refrigerator, Stove, Washer
Heat Source Natural Gas
Laundry Main Floor
Exterior
Parking Features Built In
Garage Spaces 2.0
Amenities Available Tot Lots/Playground
Water Access N
Accessibility None
Attached Garage 1
Total Parking Spaces 2
Garage Y
Building
Story 2
Foundation Concrete Perimeter
Sewer Public Sewer
Water Public
Architectural Style Traditional
Level or Stories 2
Additional Building Above Grade, Below Grade
New Construction N
Schools
Elementary Schools Brooks Crossing
Middle Schools Crossroads North
High Schools South Brunswick
School District South Brunswick Township Public Schools
Others
Pets Allowed Y
HOA Fee Include Common Area Maintenance,Ext Bldg Maint,Lawn Maintenance,Snow Removal,Trash
Senior Community No
Tax ID 21-00085 01-00158
Ownership Condominium
Acceptable Financing Cash, Conventional
Listing Terms Cash, Conventional
Financing Cash,Conventional
Special Listing Condition Standard
Pets Allowed Number Limit, Cats OK, Dogs OK
Read Less Info
Want to know what your home might be worth? Contact us for a FREE valuation!

Our team is ready to help you sell your home for the highest possible price ASAP

Bought with Sheetal Chhabra • Keller Williams Elite Realtors
"My job is to find and attract mastery-based agents to the office, protect the culture, and make sure everyone is happy! "






