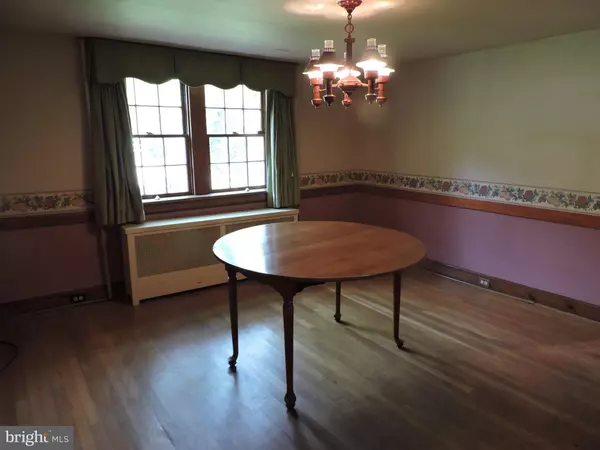$130,000
$195,000
33.3%For more information regarding the value of a property, please contact us for a free consultation.
4 Beds
2 Baths
1,797 SqFt
SOLD DATE : 11/13/2020
Key Details
Sold Price $130,000
Property Type Single Family Home
Sub Type Detached
Listing Status Sold
Purchase Type For Sale
Square Footage 1,797 sqft
Price per Sqft $72
Subdivision None Available
MLS Listing ID MDWA174652
Sold Date 11/13/20
Style Cape Cod
Bedrooms 4
Full Baths 1
Half Baths 1
HOA Y/N N
Abv Grd Liv Area 1,797
Originating Board BRIGHT
Year Built 1947
Annual Tax Amount $1,893
Tax Year 2019
Lot Size 0.560 Acres
Acres 0.56
Property Description
Absolutely charming Cape Cod in excellent country location near Devil's Backbone Park. Quality construction, hardwood floors and woodwork throughout. Stone fireplace, screened in side porch and enclosed bonus room with separate entry in rear. Needs work to restore but very unique property.
Location
State MD
County Washington
Zoning A(R)
Direction East
Rooms
Other Rooms Living Room, Dining Room, Bedroom 2, Bedroom 3, Bedroom 4, Kitchen, Den, Storage Room, Bathroom 1, Bathroom 2, Bonus Room, Screened Porch
Basement Other, Connecting Stairway, Partial, Unfinished, Interior Access
Main Level Bedrooms 1
Interior
Interior Features Built-Ins, Crown Moldings, Chair Railings
Hot Water Electric
Heating Radiator
Cooling None
Flooring Hardwood
Fireplaces Number 1
Fireplaces Type Stone
Equipment Built-In Range, Cooktop - Down Draft, Dishwasher, Oven - Self Cleaning
Fireplace Y
Window Features Bay/Bow
Appliance Built-In Range, Cooktop - Down Draft, Dishwasher, Oven - Self Cleaning
Heat Source Oil
Exterior
Parking Features Garage - Front Entry, Garage - Side Entry
Garage Spaces 5.0
Fence Wire
Utilities Available Above Ground, Cable TV Available, Electric Available, Phone Available
Water Access N
Roof Type Asphalt
Street Surface Black Top
Accessibility 32\"+ wide Doors, Level Entry - Main
Road Frontage City/County
Attached Garage 1
Total Parking Spaces 5
Garage Y
Building
Lot Description Landscaping, Not In Development, Partly Wooded, Private, Sloping, Front Yard, Pond, Rear Yard, Road Frontage, Rural, Secluded, SideYard(s), Stream/Creek
Story 3
Foundation Stone
Sewer Community Septic Tank, Private Septic Tank
Water Well
Architectural Style Cape Cod
Level or Stories 3
Additional Building Above Grade, Below Grade
Structure Type Plaster Walls
New Construction N
Schools
Elementary Schools Rockland Woods
Middle Schools Boonsboro
High Schools Boonsboro Sr
School District Washington County Public Schools
Others
Pets Allowed Y
Senior Community No
Tax ID 2212005326
Ownership Fee Simple
SqFt Source Assessor
Security Features 24 hour security
Acceptable Financing Cash, Conventional, FHA 203(k)
Horse Property N
Listing Terms Cash, Conventional, FHA 203(k)
Financing Cash,Conventional,FHA 203(k)
Special Listing Condition Standard
Pets Allowed No Pet Restrictions
Read Less Info
Want to know what your home might be worth? Contact us for a FREE valuation!

Our team is ready to help you sell your home for the highest possible price ASAP

Bought with Alvera Ballew • RE/MAX Results
"My job is to find and attract mastery-based agents to the office, protect the culture, and make sure everyone is happy! "






